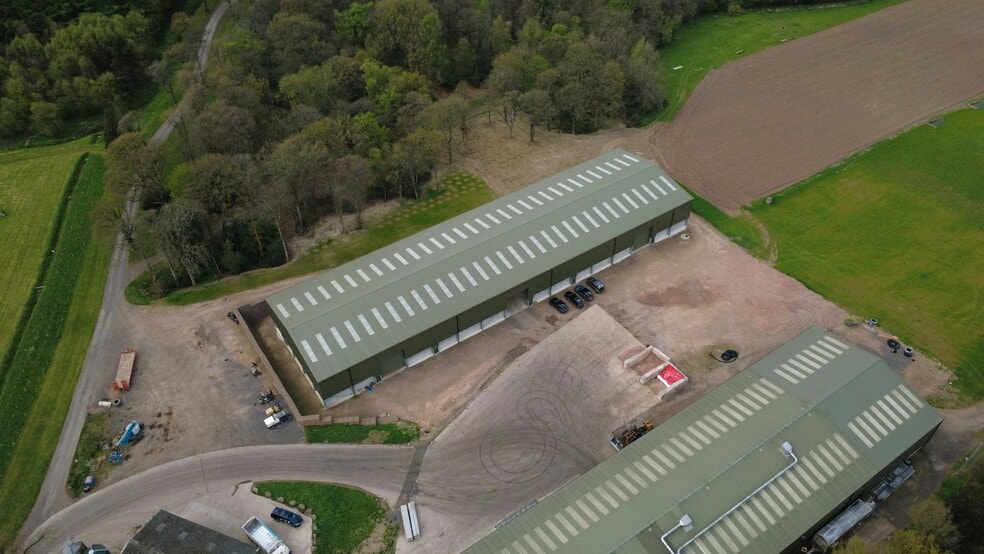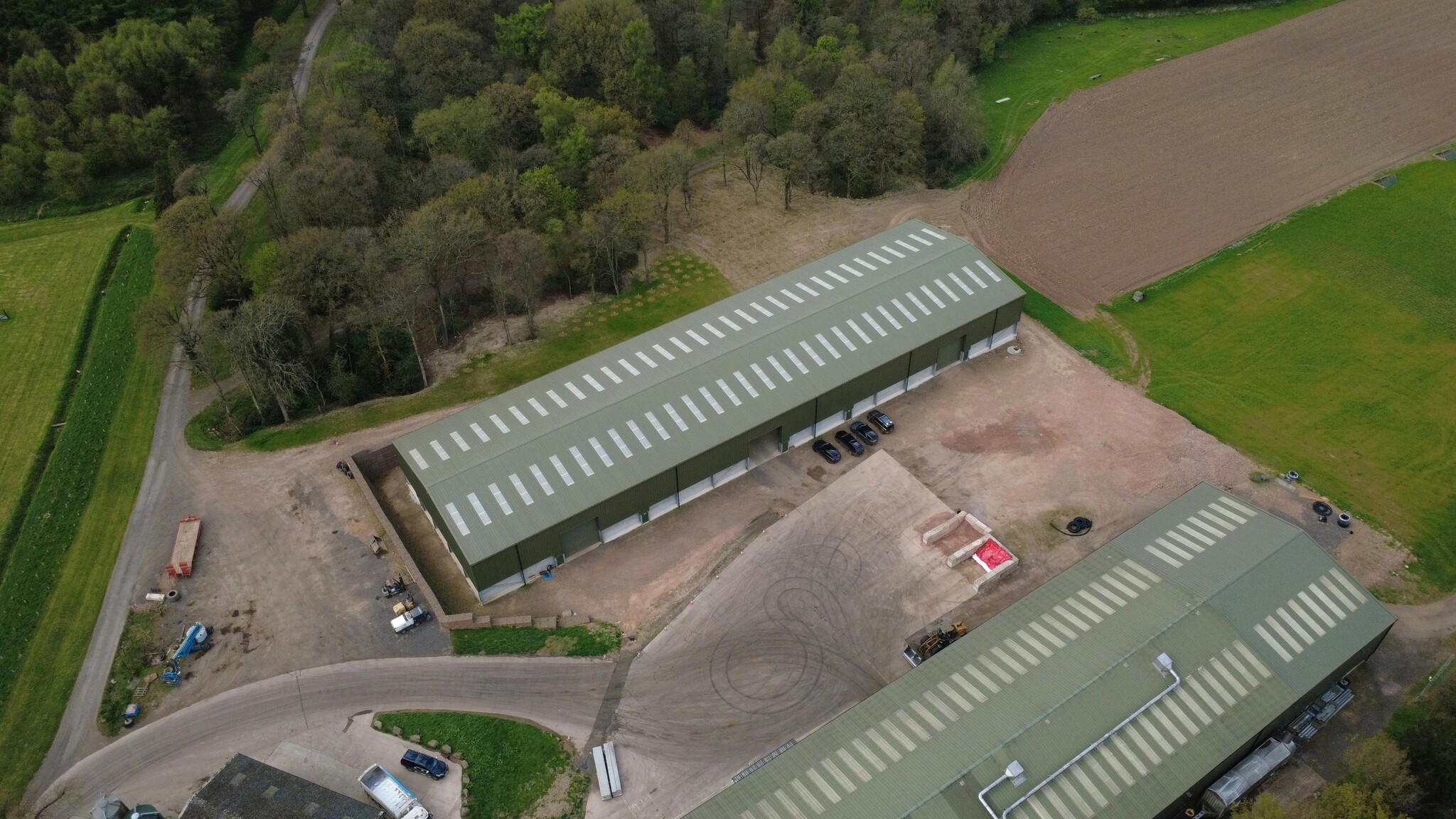Felthouse Farm Bones Ln 20,867 SF of Industrial Space Available in Cheddleton ST13 7BT

HIGHLIGHTS
- Brand New Warehouse Unit
- Potential to Split into Two Units
- Rural but Accessible Location
FEATURES
ALL AVAILABLE SPACE(1)
Display Rental Rate as
- SPACE
- SIZE
- TERM
- RENTAL RATE
- SPACE USE
- CONDITION
- AVAILABLE
This newly constructed warehouse unit is available to let on terms to be agreed for the quoting rent of £85,000 per annum. The unit can be split into two if required.
- Use Class: B8
- Yard
- Suitable for a range of uses
- Partitioned Offices
- Kitchenette and WC facilities
- Can be split
| Space | Size | Term | Rental Rate | Space Use | Condition | Available |
| Ground | 20,867 SF | Negotiable | $5.52 /SF/YR | Industrial | Shell Space | Now |
Ground
| Size |
| 20,867 SF |
| Term |
| Negotiable |
| Rental Rate |
| $5.52 /SF/YR |
| Space Use |
| Industrial |
| Condition |
| Shell Space |
| Available |
| Now |
PROPERTY OVERVIEW
The property comprises a new warehouse of portal frame design with concrete panel and profiled steel sheet clad elevations under a profiled steel sheet clad roof with 10% roof lights. Measured internally, the building is 76.99m wide x 25.15m deep with 8.60m eaves with two level access loading doors to the front elevation. The building can be split into two units if required. Modular office accommodation can be provided to accommodate onsite staff. To the front of the building there is a substantial concrete yard shared with the similar warehouse opposite.







