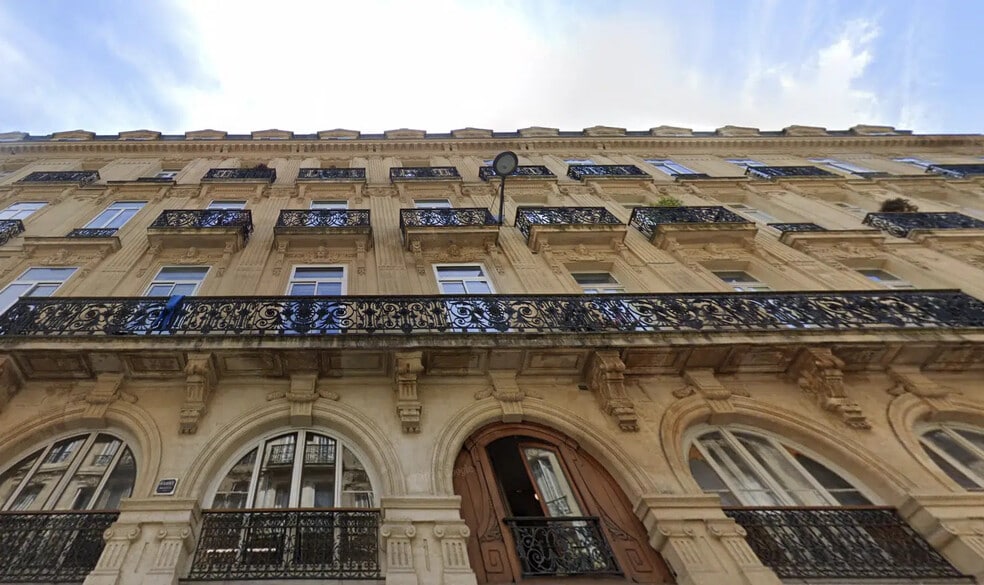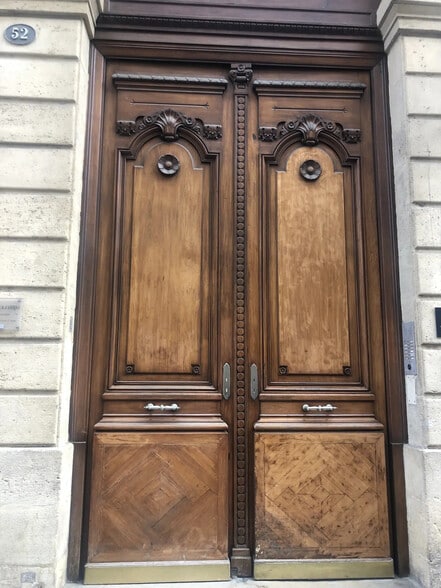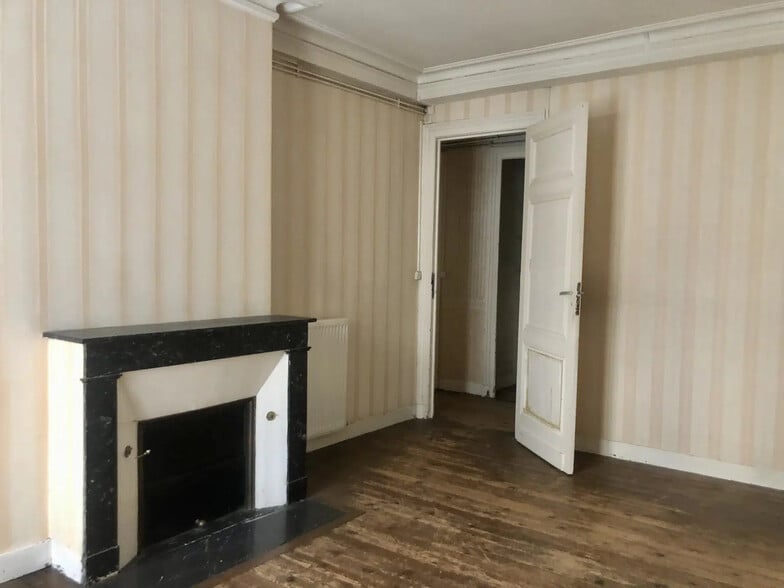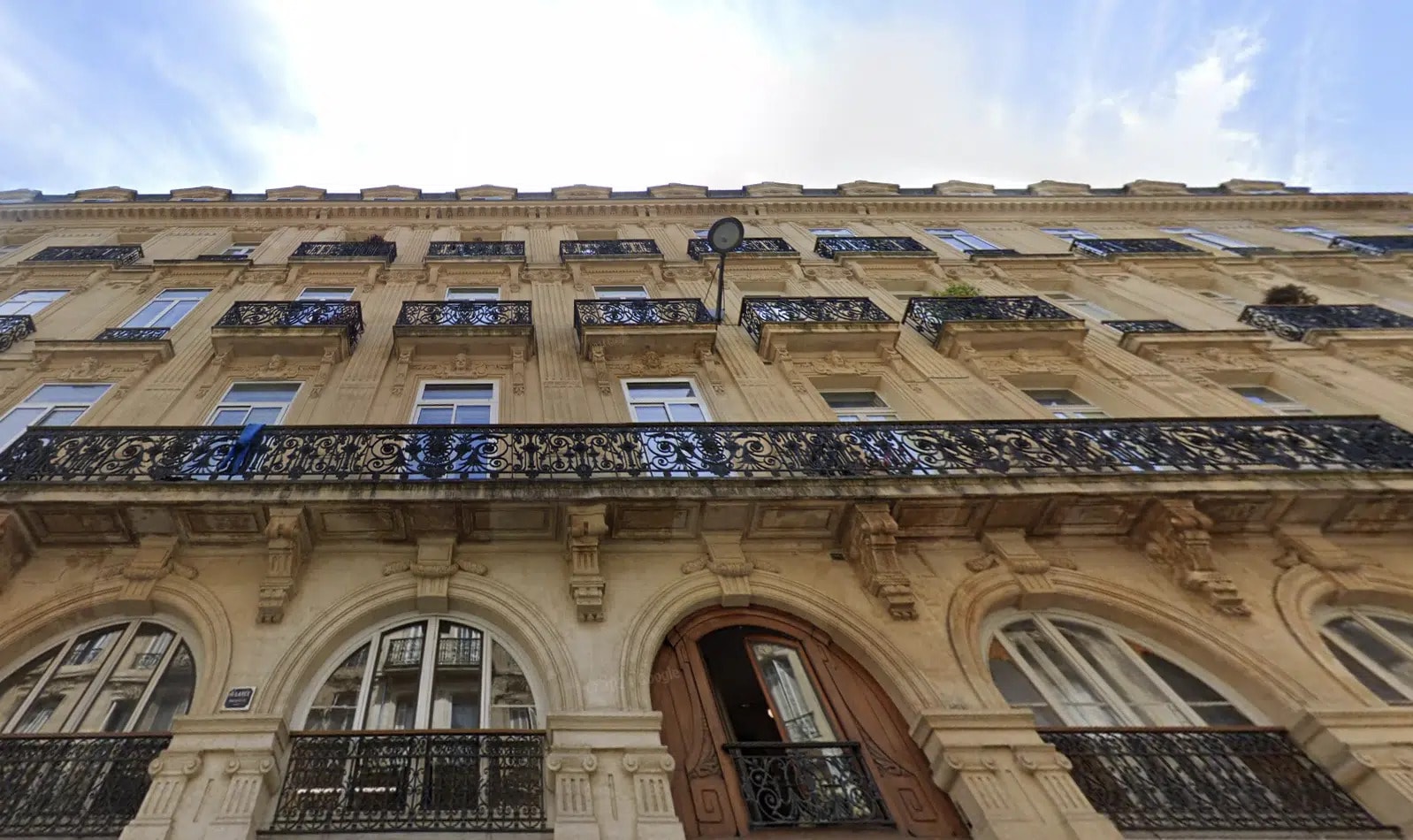Log In/Sign Up
Your email has been sent.
33000 Bordeaux 2,390 SF Office Building $988,119 ($413.51/SF)



Some information has been automatically translated.
EXECUTIVE SUMMARY
ER TRANSACTION, a specialist in commercial real estate in the Bordeaux-Metropole area, offers for sale an apartment with possible professional use authorized by the co-ownership. Located on the first floor of a beautifully restored stone building, the property spans 222 m2 and includes an elevator.
The layout includes:
- A large central hallway distributing numerous rooms
- A reception/entrance area of 11.60 m2
- A meeting room or large office of 29.90 m2
- A meeting room or large office of 30.25 m2
- An office of 11.60 m2
- An office of 12.50 m2
- An office of 21.90 m2
- An office of 20.55 m2
- An office of 17.15 m2
- A bathroom with WC of 7.83 m2 and a separate bathroom of 8.66 m2
- Separate WC
- A hallway/patio of 23 m2
Plus a basement cellar and attic storage space
Ideal configuration for professional practices
Features:
- Flooring: parquet
- Gas heating
- High ceilings/fireplaces
- Double glazing
Improvement/beautification work needed
Co-ownership of 41 units (residential, professional, and 2 commercial spaces on the ground floor)
Annual co-ownership charge provisions: €1,606
No ongoing legal proceedings
Healthy and well-maintained building
Annual property tax: €3,190
Energy Performance Certificate: C / Greenhouse gas emissions: C
The layout includes:
- A large central hallway distributing numerous rooms
- A reception/entrance area of 11.60 m2
- A meeting room or large office of 29.90 m2
- A meeting room or large office of 30.25 m2
- An office of 11.60 m2
- An office of 12.50 m2
- An office of 21.90 m2
- An office of 20.55 m2
- An office of 17.15 m2
- A bathroom with WC of 7.83 m2 and a separate bathroom of 8.66 m2
- Separate WC
- A hallway/patio of 23 m2
Plus a basement cellar and attic storage space
Ideal configuration for professional practices
Features:
- Flooring: parquet
- Gas heating
- High ceilings/fireplaces
- Double glazing
Improvement/beautification work needed
Co-ownership of 41 units (residential, professional, and 2 commercial spaces on the ground floor)
Annual co-ownership charge provisions: €1,606
No ongoing legal proceedings
Healthy and well-maintained building
Annual property tax: €3,190
Energy Performance Certificate: C / Greenhouse gas emissions: C
TAXES & OPERATING EXPENSES (ACTUAL - 2025) |
ANNUAL | ANNUAL PER SF |
|---|---|---|
| Property Tax |
$3,708

|
$0.10

|
| Office Tax |
-

|
-

|
| Operating Expenses |
-

|
-

|
| Total Expenses |
$3,708

|
$0.10

|
TAXES & OPERATING EXPENSES (ACTUAL - 2025)
| Property Tax | |
|---|---|
| Annual | $3,708 |
| Annual Per SF | $0.10 |
| Office Tax | |
|---|---|
| Annual | - |
| Annual Per SF | - |
| Operating Expenses | |
|---|---|
| Annual | - |
| Annual Per SF | - |
| Total Expenses | |
|---|---|
| Annual | $3,708 |
| Annual Per SF | $0.10 |
PROPERTY FACTS
Sale Type
Owner User
Property Type
Office
Property Subtype
Office
Building Size
< 15,000 SF
Building Class
B
Year Built
1900 - 1909
Price
$988,119
Price Per SF
$413.51
Tenancy
Single
1 1
1 of 10
VIDEOS
MATTERPORT 3D EXTERIOR
MATTERPORT 3D TOUR
PHOTOS
STREET VIEW
STREET
MAP
1 of 1
Presented by
ER Transaction
"33000 Bordeaux"
Already a member? Log In
Hmm, there seems to have been an error sending your message. Please try again.
Thanks! Your message was sent.

