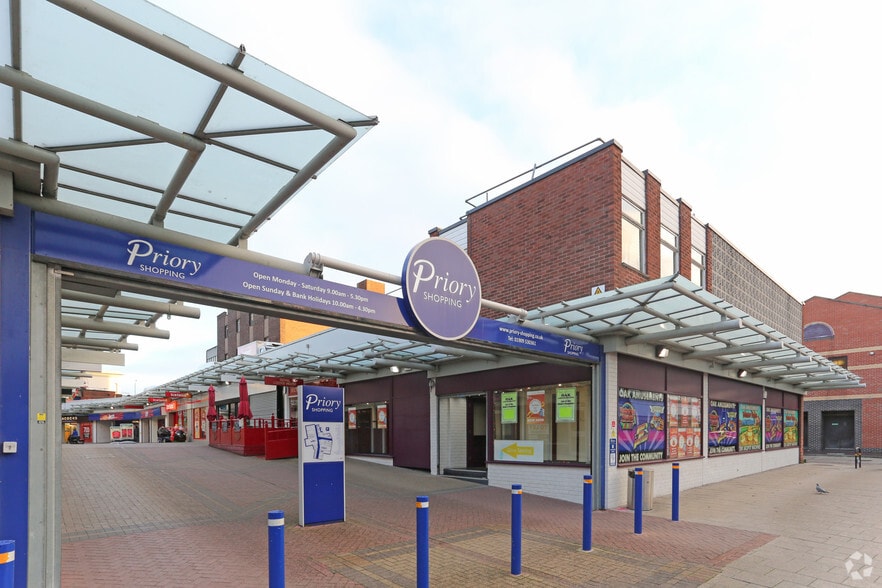
Bridge Pl | Worksop S80 1JR
This feature is unavailable at the moment.
We apologize, but the feature you are trying to access is currently unavailable. We are aware of this issue and our team is working hard to resolve the matter.
Please check back in a few minutes. We apologize for the inconvenience.
- LoopNet Team
This Property is no longer advertised on LoopNet.com.
Bridge Pl
Worksop S80 1JR
Priory Centre · Property For Lease

Property Facts
| Property Type | Retail | Total Land Area | 6.46 AC |
| Property Subtype | Storefront | Year Built/Renovated | 2003/2021 |
| Gross Leasable Area | 132,138 SF | Parking Ratio | 0.97/1,000 SF |
| Property Type | Retail |
| Property Subtype | Storefront |
| Gross Leasable Area | 132,138 SF |
| Total Land Area | 6.46 AC |
| Year Built/Renovated | 2003/2021 |
| Parking Ratio | 0.97/1,000 SF |
Features and Amenities
- Property Manager on Site
- Security System
- Automatic Blinds
- Storage Space
Attachments
| Marketing Brochure/Flyer |
| Brochure |
Listing ID: 30318191
Date on Market: 12/8/2023
Last Updated:
Address: Bridge Pl, Worksop S80 1JR
The Retail Property at Bridge Pl, Worksop, S80 1JR is no longer being advertised on LoopNet.com. Contact the broker for information on availability.
NEARBY LISTINGS
- Colliery Rd, Worksop
- Doncaster Rd, Langold
- 28-50 Ryton St, Worksop
- Vulcan Pl, Worksop
- Scofton Village, Worksop
- Kilton Ter, Worksop
- Stadium Close, Worksop
- 13-21 Bridge St, Worksop
- Stadium Close, Worksop
- Aveling Way, Worksop
- Vesuvius Way, Worksop
- 13-21 Bridge St, Worksop
- 3 Bridge St, Worksop
- 38 Potter St, Worksop
- Newcastle Ave, Worksop
1 of 1
Videos
Matterport 3D Exterior
Matterport 3D Tour
Photos
Street View
Street
Map

Link copied
Your LoopNet account has been created!
Thank you for your feedback.
Please Share Your Feedback
We welcome any feedback on how we can improve LoopNet to better serve your needs.X
{{ getErrorText(feedbackForm.starRating, "rating") }}
255 character limit ({{ remainingChars() }} charactercharacters remainingover)
{{ getErrorText(feedbackForm.msg, "rating") }}
{{ getErrorText(feedbackForm.fname, "first name") }}
{{ getErrorText(feedbackForm.lname, "last name") }}
{{ getErrorText(feedbackForm.phone, "phone number") }}
{{ getErrorText(feedbackForm.phonex, "phone extension") }}
{{ getErrorText(feedbackForm.email, "email address") }}
You can provide feedback any time using the Help button at the top of the page.
