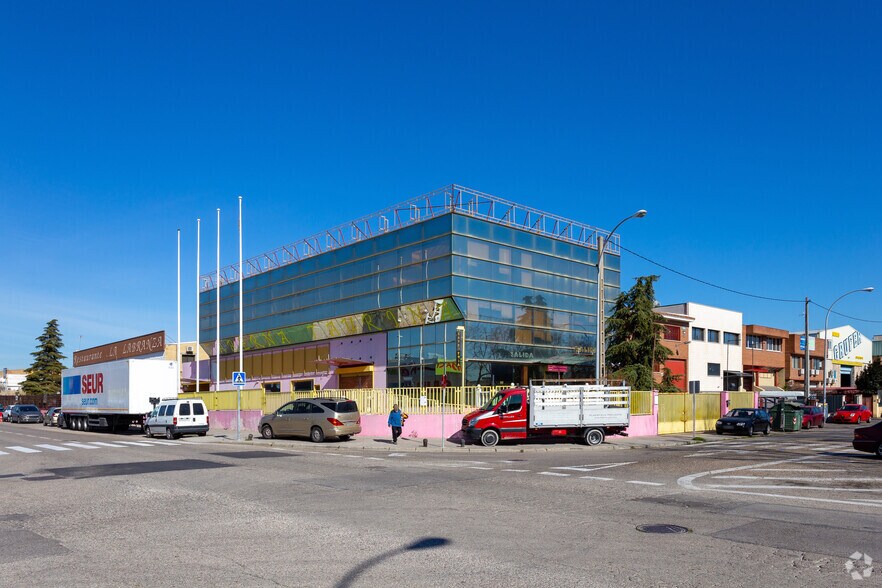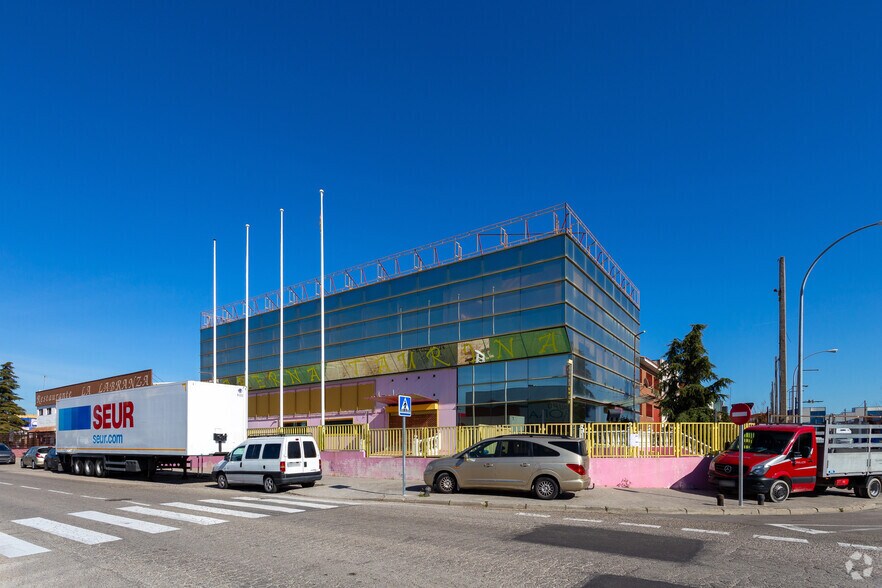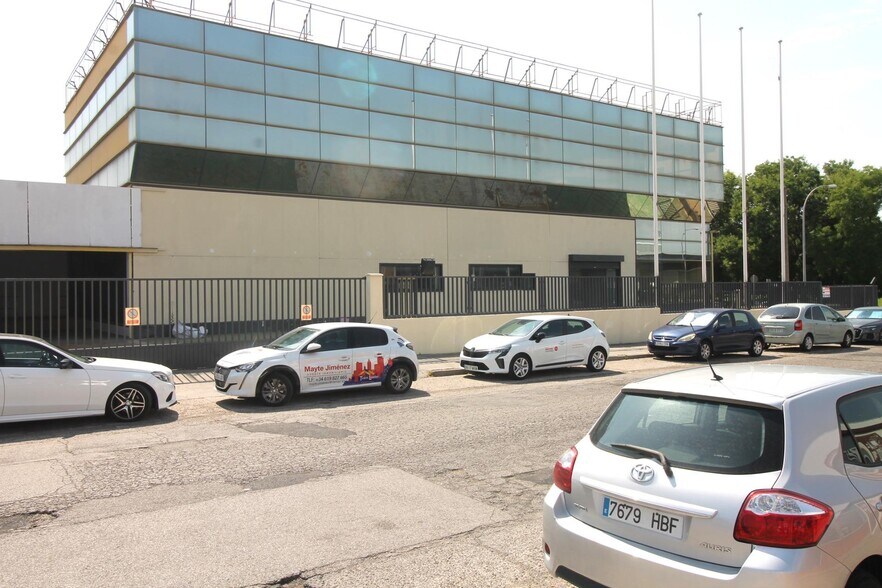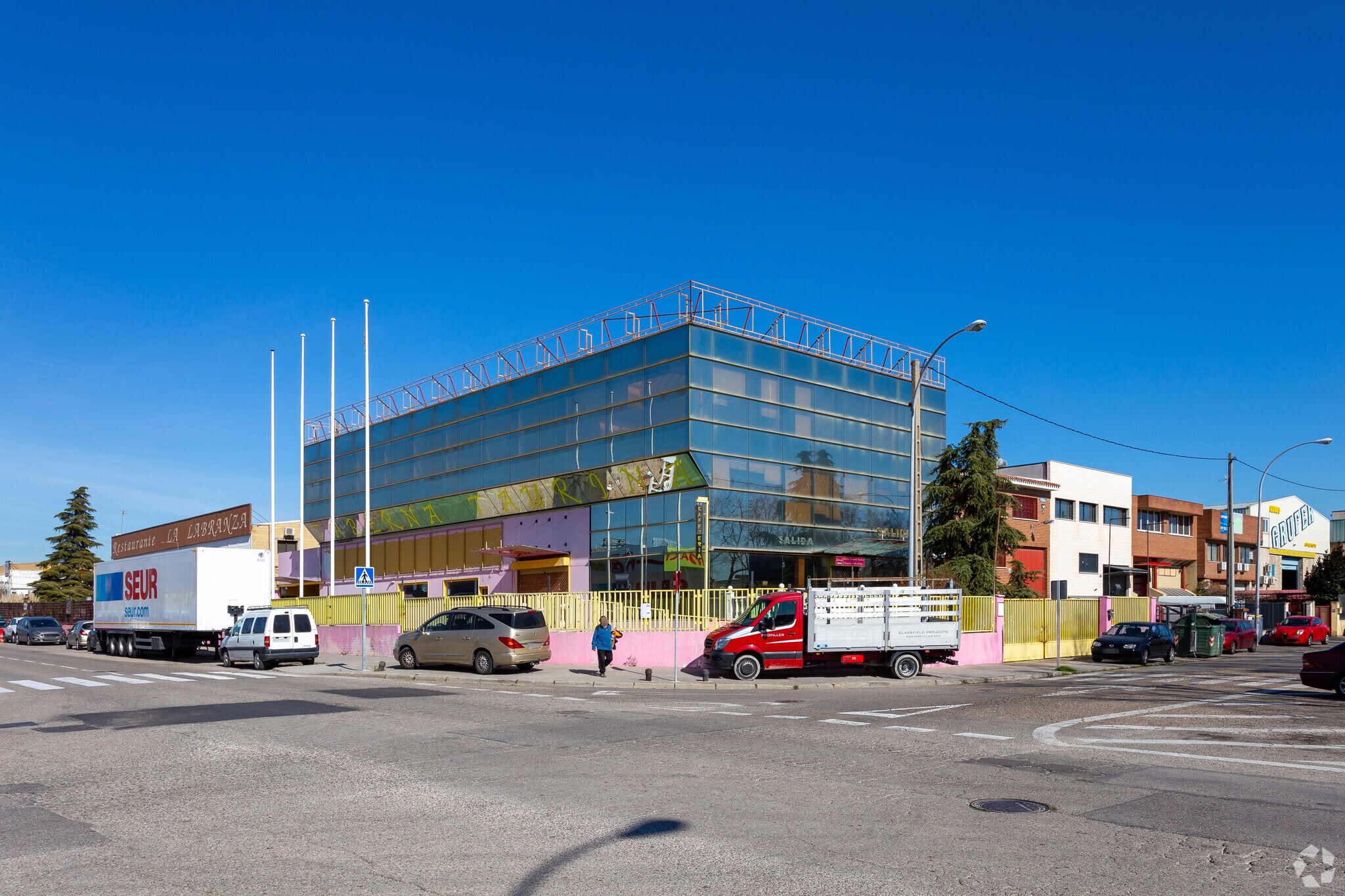Log In/Sign Up
Your email has been sent.
Calle Edison, 17 22,540 SF Industrial Building Getafe, Madrid 28906 $2,717,745 ($120.58/SF)



Some information has been automatically translated.
Executive Summary
Ref.: PR99559465
Industrial warehouse located in the San Marcos Industrial Park, in the municipality of Getafe (Madrid).
The property is situated on a corner plot, offering high visibility and access from two facades, with an approximate built area of 2,000 m2, distributed over four floors: basement, ground, mezzanine, and first floor.
The basement floor has a capacity for 20 parking spaces, accessible via a motorized door. It also includes a locker room area, a full bathroom, and an equipment room.
The ground floor features several distinct access points: three entrances, a loading dock, four gates for industrial vehicle access, and a clear height of approximately 6.5 meters. It includes two bathrooms, two stairwells, and an elevator.
The mezzanine, with an approximate area of 200 m2, combines open space and recently equipped office area, with air conditioning, modern finishes, an elevator, and two additional bathrooms.
The first floor, with an area of 600 m2, is completely open and features large exterior windows that provide great brightness, along with two bathrooms. The elevator shaft corresponds to a former freight elevator, thus offering larger structural dimensions.
The building has a requested license for conditioning and installations of an industrial building intended for wholesale sales of products related to alternative energies, and it includes a technical project associated with this activity.
Industrial warehouse located in the San Marcos Industrial Park, in the municipality of Getafe (Madrid).
The property is situated on a corner plot, offering high visibility and access from two facades, with an approximate built area of 2,000 m2, distributed over four floors: basement, ground, mezzanine, and first floor.
The basement floor has a capacity for 20 parking spaces, accessible via a motorized door. It also includes a locker room area, a full bathroom, and an equipment room.
The ground floor features several distinct access points: three entrances, a loading dock, four gates for industrial vehicle access, and a clear height of approximately 6.5 meters. It includes two bathrooms, two stairwells, and an elevator.
The mezzanine, with an approximate area of 200 m2, combines open space and recently equipped office area, with air conditioning, modern finishes, an elevator, and two additional bathrooms.
The first floor, with an area of 600 m2, is completely open and features large exterior windows that provide great brightness, along with two bathrooms. The elevator shaft corresponds to a former freight elevator, thus offering larger structural dimensions.
The building has a requested license for conditioning and installations of an industrial building intended for wholesale sales of products related to alternative energies, and it includes a technical project associated with this activity.
Property Facts
| Price | $2,717,745 | Lot Size | 0.33 AC |
| Price Per SF | $120.58 | Rentable Building Area | 22,540 SF |
| Sale Type | Investment or Owner User | No. Stories | 3 |
| Property Type | Industrial | Year Built | 2003 |
| Building Class | C |
| Price | $2,717,745 |
| Price Per SF | $120.58 |
| Sale Type | Investment or Owner User |
| Property Type | Industrial |
| Building Class | C |
| Lot Size | 0.33 AC |
| Rentable Building Area | 22,540 SF |
| No. Stories | 3 |
| Year Built | 2003 |
Amenities
- Bus Line
- Close to Public Transportation
- Storage Space
- Natural Light
- Private Bathroom
Space Availability
- Space
- Size
- Space Use
- Condition
- Available
| Space | Size | Space Use | Condition | Available |
| Ground | 22,540 SF | Industrial | - | Now |
Ground
| Size |
| 22,540 SF |
| Space Use |
| Industrial |
| Condition |
| - |
| Available |
| Now |
1 of 27
Videos
Matterport 3D Exterior
Matterport 3D Tour
Photos
Street View
Street
Map
Ground
| Size | 22,540 SF |
| Space Use | Industrial |
| Condition | - |
| Available | Now |
1 1
1 of 46
Videos
Matterport 3D Exterior
Matterport 3D Tour
Photos
Street View
Street
Map
1 of 1
Presented by

Calle Edison, 17
Already a member? Log In
Hmm, there seems to have been an error sending your message. Please try again.
Thanks! Your message was sent.
Your message has been sent!
Activate your LoopNet account now to track properties, get real-time alerts, save time on future inquiries, and more.




