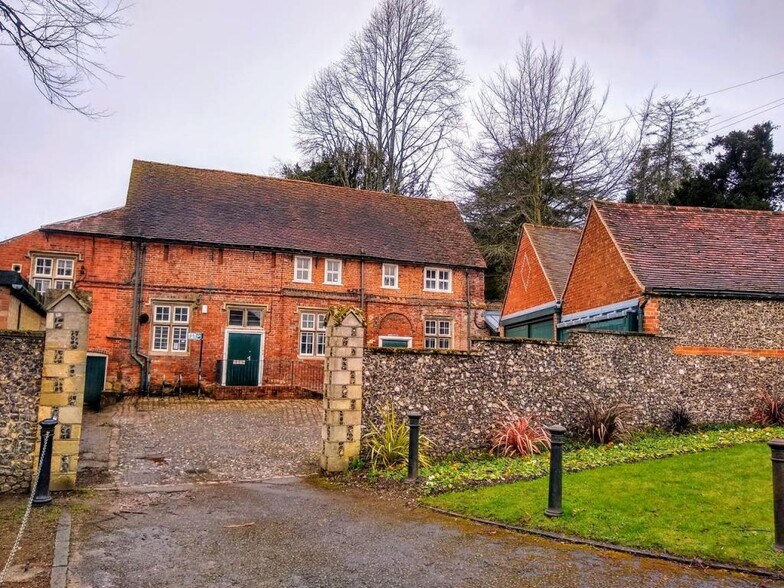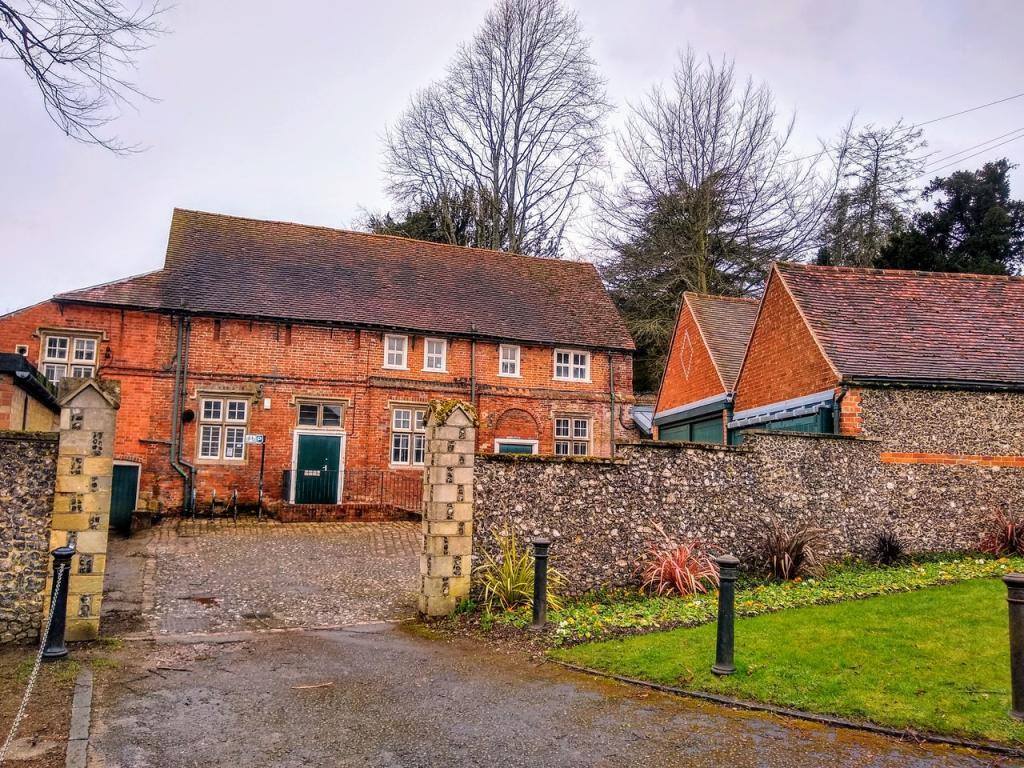HIGHLIGHTS
- Good road connections
- Mainline station nearby
- Next to Caversham Court gardens
ALL AVAILABLE SPACES(2)
Display Rental Rate as
- SPACE
- SIZE
- TERM
- RENTAL RATE
- SPACE USE
- CONDITION
- AVAILABLE
The site provides a trio of period Grade II listed red brick buildings arranged in a horseshoe to create a modest courtyard leading to a small driveway accessed from Church Road. The main building is arranged over two storeys and positioned in the middle of the site. The space (previously offices) is finished with a mix of vinyl and carpeted flooring, painted plaster walls, perimeter trunking, electric heaters, single glazing, painted wood board ceiling and flush fluorescent lighting. The first floor comprises of open plan office space across the entire width of the building. In addition there is a small kitchen and male and female WC’s. There are fire and intruder alarms in place.
- Use Class: E
- Open Floor Plan Layout
- Can be combined with additional space(s) for up to 2,767 SF of adjacent space
- Demised WC facilities
- Wc/staff amenities
- Partially Built-Out as Standard Office
- Fits 5 - 15 People
- Kitchen
- Lots of natural light
- Aesthetic interior/exterior
The site provides a trio of period Grade II listed red brick buildings arranged in a horseshoe to create a modest courtyard leading to a small driveway accessed from Church Road. The main building is arranged over two storeys and positioned in the middle of the site. The space (previously offices) is finished with a mix of vinyl and carpeted flooring, painted plaster walls, perimeter trunking, electric heaters, single glazing, painted wood board ceiling and flush fluorescent lighting. The first floor comprises of open plan office space across the entire width of the building. In addition there is a small kitchen and male and female WC’s. There are fire and intruder alarms in place.
- Use Class: E
- Open Floor Plan Layout
- Can be combined with additional space(s) for up to 2,767 SF of adjacent space
- Demised WC facilities
- Wc/staff amenities
- Partially Built-Out as Standard Office
- Fits 3 - 8 People
- Kitchen
- Lots of natural light
- Aesthetic interior/exterior
| Space | Size | Term | Rental Rate | Space Use | Condition | Available |
| Ground | 1,862 SF | Negotiable | Upon Request | Office | Partial Build-Out | Pending |
| 1st Floor | 905 SF | Negotiable | Upon Request | Office | Partial Build-Out | Pending |
Ground
| Size |
| 1,862 SF |
| Term |
| Negotiable |
| Rental Rate |
| Upon Request |
| Space Use |
| Office |
| Condition |
| Partial Build-Out |
| Available |
| Pending |
1st Floor
| Size |
| 905 SF |
| Term |
| Negotiable |
| Rental Rate |
| Upon Request |
| Space Use |
| Office |
| Condition |
| Partial Build-Out |
| Available |
| Pending |
PROPERTY OVERVIEW
The Property is situated approximately 1.5 miles North of Reading town centre. Located on Church Road, in the heart of Caversham, the property sits adjacent to Caversham Court Gardens along the north bank of the River Thames. Church Road runs North West to Caversham Heath and South East to Caversham Road further connecting to the A329 allowing easy access to the A33 and J11 of the M4. Reading mainline station offers frequent direct travel to London Paddington within 25 minutes.
- Storage Space









