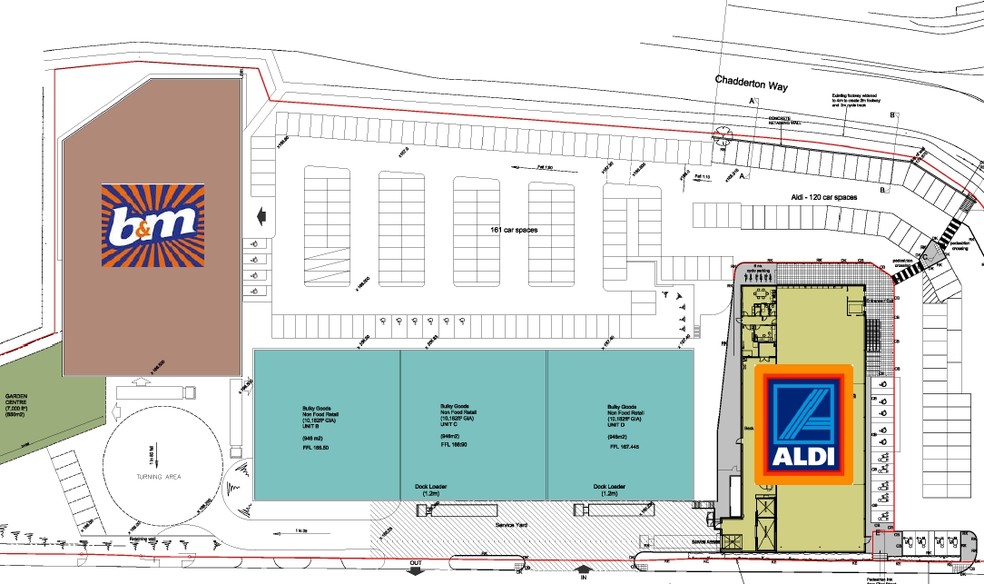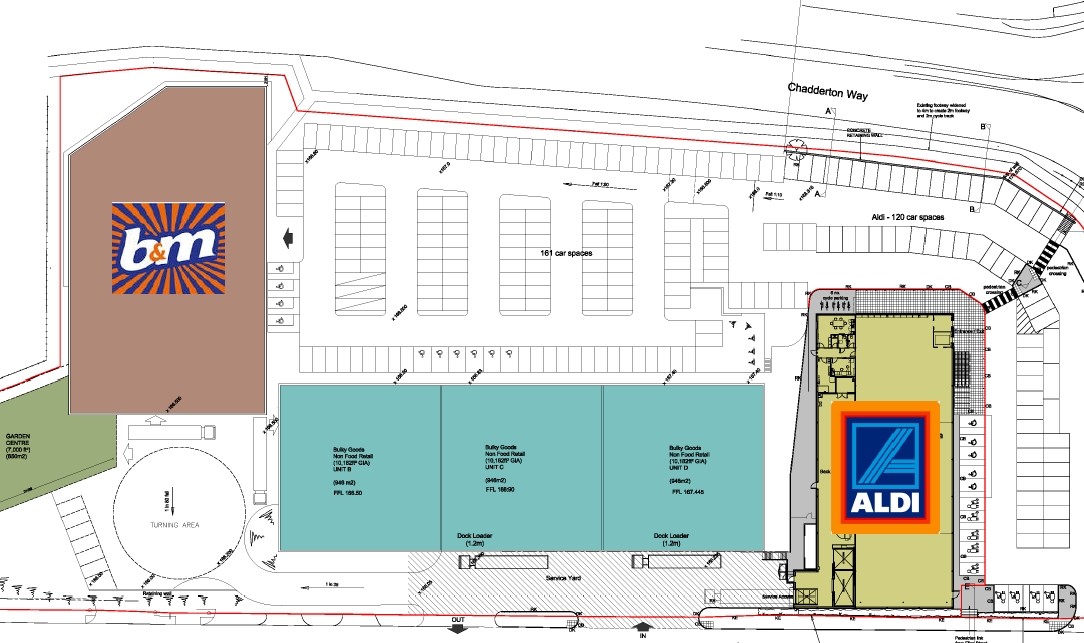
Chadderton Way | Oldham OL9 6QR
This feature is unavailable at the moment.
We apologize, but the feature you are trying to access is currently unavailable. We are aware of this issue and our team is working hard to resolve the matter.
Please check back in a few minutes. We apologize for the inconvenience.
- LoopNet Team
This Property is no longer advertised on LoopNet.com.
Chadderton Way
Oldham OL9 6QR
The Gateway Centre · Property For Lease
Commercial Real Estate Properties
Chadderton Way, Oldham OL9 6QR

PROPERTY FACTS
| Property Type | Retail | Parking Ratio | 3.81/1,000 SF |
| Property Subtype | Storefront | Construction Status | Proposed |
| Gross Leasable Area | 70,000 SF |
| Property Type | Retail |
| Property Subtype | Storefront |
| Gross Leasable Area | 70,000 SF |
| Parking Ratio | 3.81/1,000 SF |
| Construction Status | Proposed |
FEATURES AND AMENITIES
- Corner Lot
- Dedicated Turn Lane
- Fenced Lot
- Security System
- Signage
- Signalized Intersection
- Wheelchair Accessible
- Automatic Blinds
- Storage Space
- Smoke Detector
Listing ID: 4328390
Date on Market: 9/25/2016
Last Updated:
Address: Chadderton Way, Oldham OL9 6QR
The Retail Property at Chadderton Way, Oldham, OL9 6QR is no longer being advertised on LoopNet.com. Contact the broker for information on availability.
RETAIL PROPERTIES IN NEARBY NEIGHBORHOODS
NEARBY LISTINGS
- John Milne Av, Rochdale
- Vale Park Way, Manchester
- 8 Milkstone Pl, Rochdale
- Lee Rd, Manchester
- Old St, Ashton Under Lyne
- Lower Wharf St, Ashton Under Lyne
- Oldham Rd, Manchester
- Osborne St, Oldham
- Hill St, Ashton Under Lyne
- Kingsway, Rochdale
- 97B High St, Oldham
- Suthers St, Oldham
- Green Ln, Heywood
- 12 Green Ln, Oldham
- Oldham Rd, Manchester
1 of 1
VIDEOS
MATTERPORT 3D EXTERIOR
MATTERPORT 3D TOUR
PHOTOS
STREET VIEW
STREET
MAP

Link copied
Your LoopNet account has been created!
Thank you for your feedback.
Please Share Your Feedback
We welcome any feedback on how we can improve LoopNet to better serve your needs.X
{{ getErrorText(feedbackForm.starRating, "rating") }}
255 character limit ({{ remainingChars() }} charactercharacters remainingover)
{{ getErrorText(feedbackForm.msg, "rating") }}
{{ getErrorText(feedbackForm.fname, "first name") }}
{{ getErrorText(feedbackForm.lname, "last name") }}
{{ getErrorText(feedbackForm.phone, "phone number") }}
{{ getErrorText(feedbackForm.phonex, "phone extension") }}
{{ getErrorText(feedbackForm.email, "email address") }}
You can provide feedback any time using the Help button at the top of the page.
