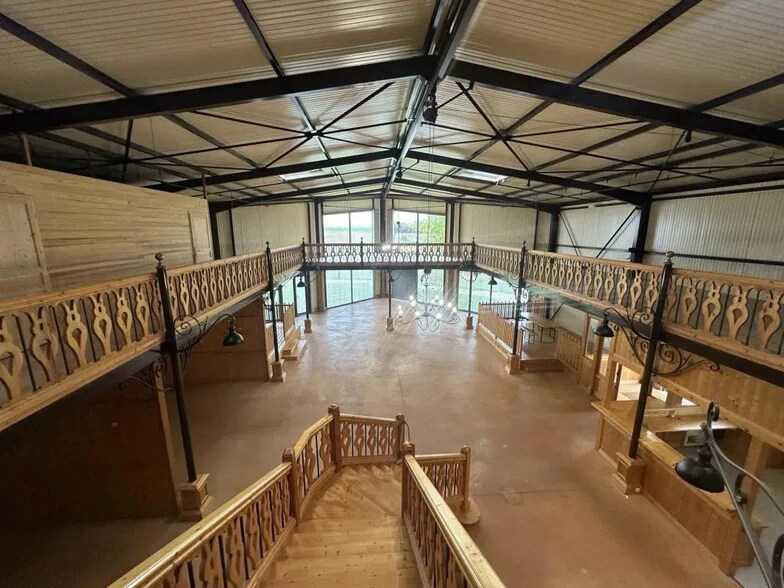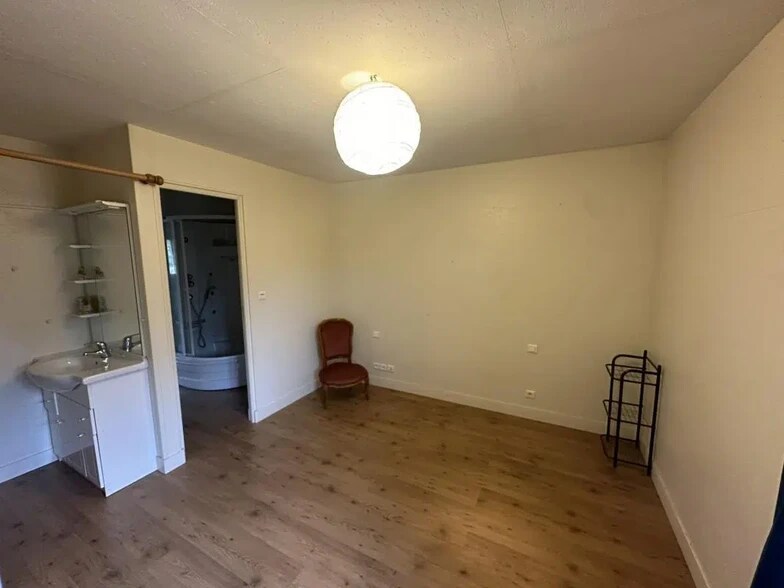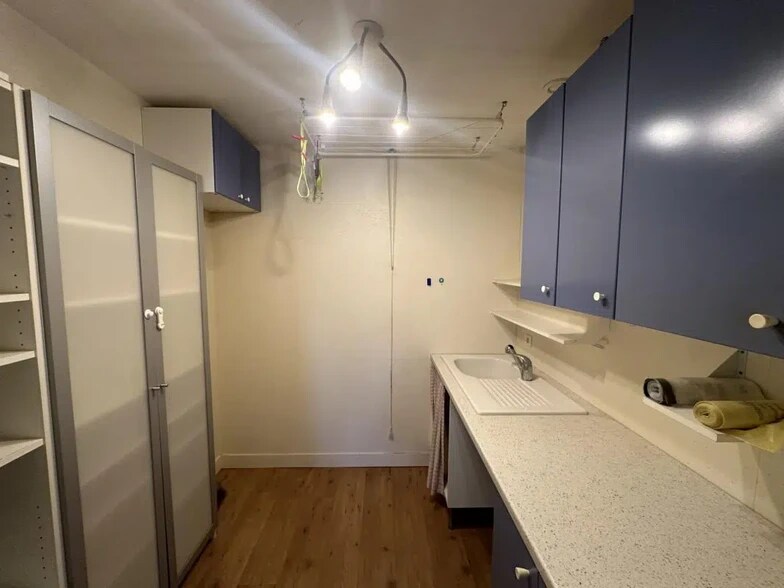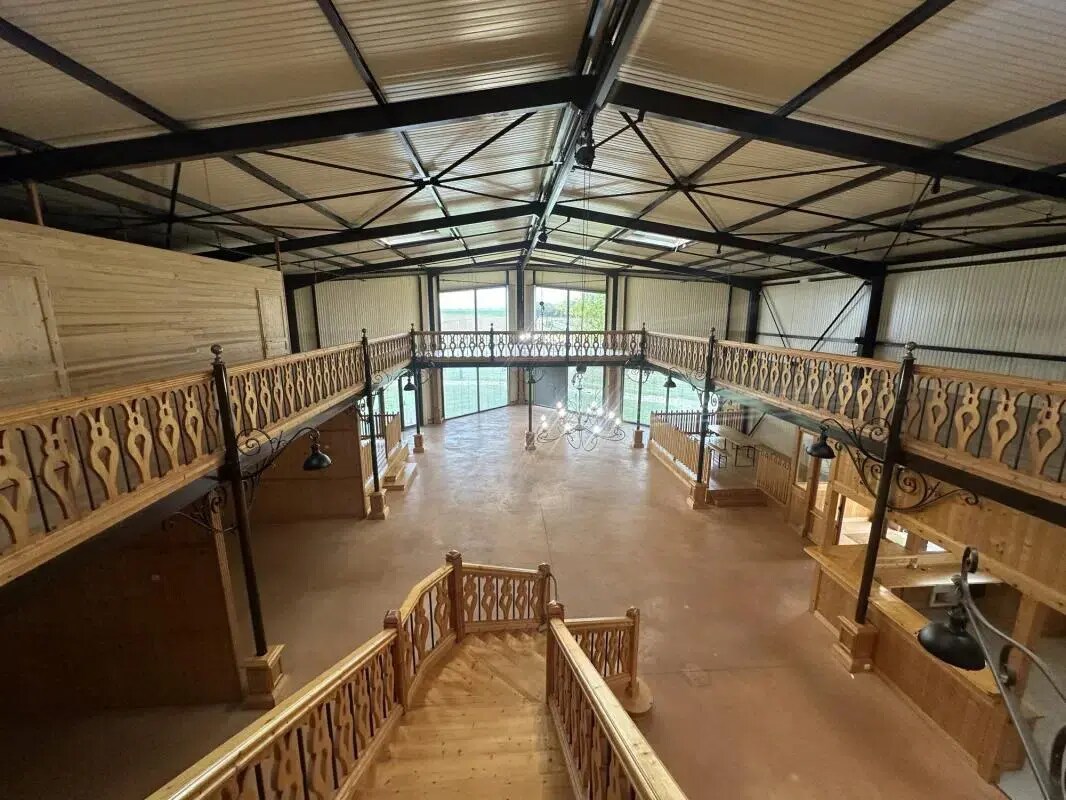Log In/Sign Up
Your email has been sent.

61300 Chandai 8,891 SF 100% Leased Industrial Building $352,216 ($39.61/SF)



Some information has been automatically translated.

Investment Highlights
- HGV access
- Concrete slab
- Electric gate
Executive Summary
This commercial space, with a total area of 655 m², is located in Chandai, in the Orne region, and benefits from a spacious and functional environment. Situated on a 5,910 m² plot, it consists of several distinct areas, including a 157 m² workshop, a building dedicated to second-hand goods with a ground floor area of 322 m², and a 270 m² mezzanine. The space offers a generous ceiling height of 7.20 m in the first part of the building, with double-skin cladding, underfloor heating, and LED lighting, creating an optimal working atmosphere. The property is also equipped with four electric skylights, two of which are for smoke extraction, as well as a freight elevator to facilitate the movement of heavy goods.
Access to this space is made easy with an electric gate, allowing trucks to enter with ease, and a layout that complies with accessibility standards for people with reduced mobility (PRM). Modern amenities such as an alarm system, single-phase and three-phase electrical outlets, and fiber optic internet are available. The property is complemented by a rainwater harvesting system, efficient lighting, and double-glazed windows, ensuring comfort and security.
The site also benefits from a southern exposure, guaranteeing optimal natural light, and offers a quiet environment suitable for various professional activities. The spaces, particularly the workshop and storage area, are designed to meet diverse logistical needs while providing a pleasant working environment.
Access to this space is made easy with an electric gate, allowing trucks to enter with ease, and a layout that complies with accessibility standards for people with reduced mobility (PRM). Modern amenities such as an alarm system, single-phase and three-phase electrical outlets, and fiber optic internet are available. The property is complemented by a rainwater harvesting system, efficient lighting, and double-glazed windows, ensuring comfort and security.
The site also benefits from a southern exposure, guaranteeing optimal natural light, and offers a quiet environment suitable for various professional activities. The spaces, particularly the workshop and storage area, are designed to meet diverse logistical needs while providing a pleasant working environment.
Property Facts
| Price | $352,216 | Property Subtype | Warehouse |
| Price Per SF | $39.61 | Building Class | C |
| Agency Fee | 6.96% of sale price | Rentable Building Area | < 15,000 SF |
| Sale Type | Investment or Owner User | Year Built | 2000 - 2009 |
| Property Type | Industrial |
| Price | $352,216 |
| Price Per SF | $39.61 |
| Agency Fee | 6.96% of sale price |
| Sale Type | Investment or Owner User |
| Property Type | Industrial |
| Property Subtype | Warehouse |
| Building Class | C |
| Rentable Building Area | < 15,000 SF |
| Year Built | 2000 - 2009 |
Amenities
- Fenced Lot
- Skylights
- Fiber Optic Internet
1 1
1 of 15
Videos
Matterport 3D Exterior
Matterport 3D Tour
Photos
Street View
Street
Map
1 of 1
Presented by

"61300 Chandai"
Already a member? Log In
Hmm, there seems to have been an error sending your message. Please try again.
Thanks! Your message was sent.
Your message has been sent!
Activate your LoopNet account now to track properties, get real-time alerts, save time on future inquiries, and more.


