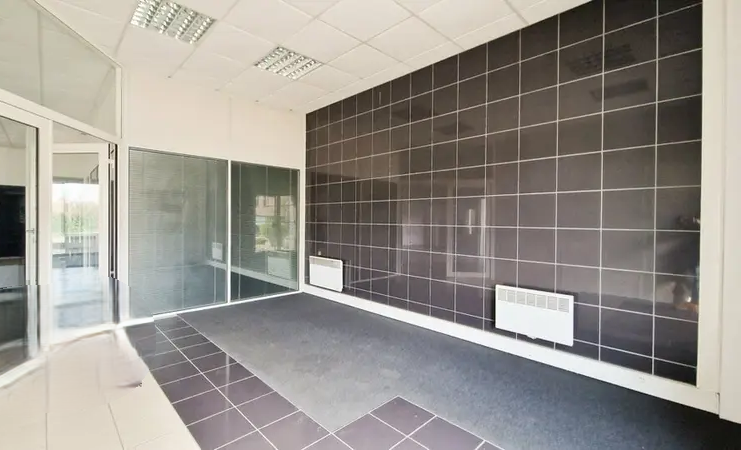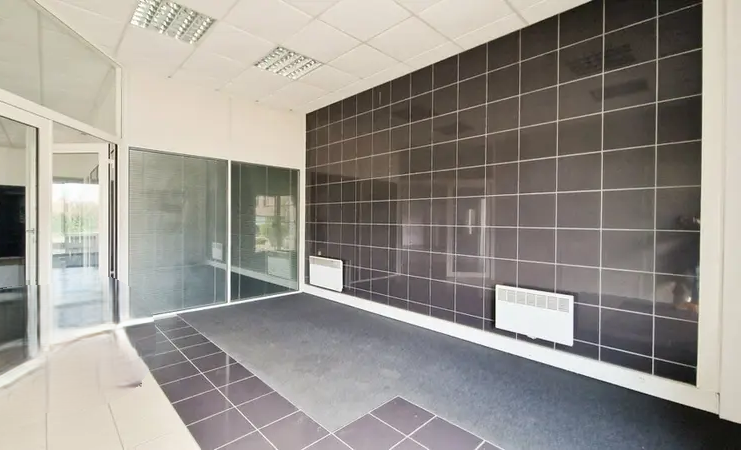
This feature is unavailable at the moment.
We apologize, but the feature you are trying to access is currently unavailable. We are aware of this issue and our team is working hard to resolve the matter.
Please check back in a few minutes. We apologize for the inconvenience.
- LoopNet Team
28000 Chartres
Property For Lease

PROPERTY OVERVIEW
This site enjoys a strategic location, close to the south-east ring road and offering easy access to the A11 motorway, which places it in the heart of a dynamic area that is perfectly suited to a professional activity. This privileged location guarantees excellent connectivity for regional and national travel, while providing a quiet and functional environment for businesses. The building, completely renovated, is designed to meet the needs of professionals. It is enclosed and secure, offering optimal protection for goods and activities. The private circulation and parking spaces facilitate the access and parking of vehicles, including for deliveries or the transport of goods. Outdoor lighting reinforces safety and allows efficient use of spaces even outside of daylight hours. Built with a concrete frame, the building is distinguished by its robustness and durability. The double-skin metal cladding and the insulated steel tank cover guarantee excellent thermal and acoustic performance, creating a comfortable indoor environment suitable for various activities, whether offices or storage spaces. This site combines accessibility, functionality and modernity, making it an ideal option for a company looking to set up in a practical and secure location in Chartres.
PROPERTY FACTS
| Property Type | Industrial | Rentable Building Area | > 50,000 SF |
| Property Subtype | Warehouse | Year Built | 1990 - 1999 |
| Property Type | Industrial |
| Property Subtype | Warehouse |
| Rentable Building Area | > 50,000 SF |
| Year Built | 1990 - 1999 |
FEATURES AND AMENITIES
- Fenced Lot
- Storage Space
Listing ID: 34281363
Date on Market: 12/24/2024
Last Updated:
Address: 28000 Chartres
The Industrial Property at 28000 Chartres is no longer being advertised on LoopNet.com. Contact the broker for information on availability.
NEARBY LISTINGS
- 9 Place Jean Moulin, Chartres
- 17 Rue Daniel Boutet, Chartres
- 17 Rue Chauveau-Lagarde, Chartres
- 4 Rue Louis Isambert, Sours
- 14 Place Des Epars, Chartres
- 7 Rue De La Poissonnerie, Chartres
- 55 Rue Du Grand Faubourg, Chartres
- 17-19 Rue Noël Ballay, Chartres
- 3 D Rue De La Motte, Lucé
- 20 Avenue Gustave Eiffel, Gellainville
- 7 Rue Famin, Chartres
- 10 Boulevard Adelphe Chasles, Chartres
- 28 Boulevard De La Courtille, Chartres
- 15 Rue Du Docteur Maunoury, Chartres
- 1 Rue De La Motte, Lucé

