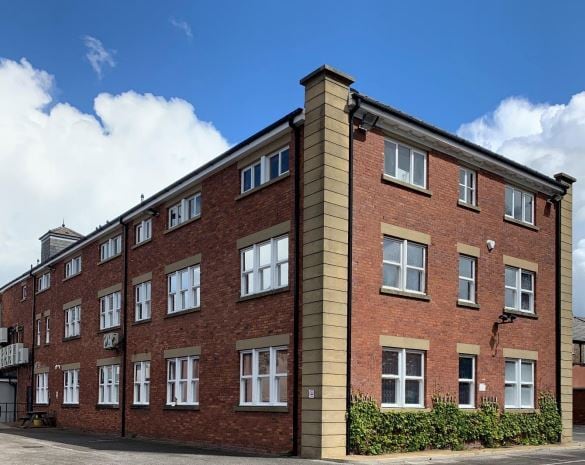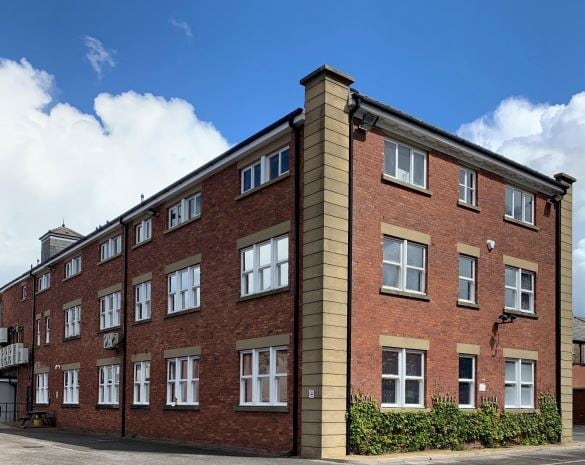
This feature is unavailable at the moment.
We apologize, but the feature you are trying to access is currently unavailable. We are aware of this issue and our team is working hard to resolve the matter.
Please check back in a few minutes. We apologize for the inconvenience.
- LoopNet Team
Chestergate
Macclesfield SK11 6DU
Trelawney House · Coworking Space Property For Lease

HIGHLIGHTS
- Benefits from suspended ceilings with mineral fibre ceiling tiles
- Features inclusive car parking
- Ideal location in Macclesfield town centre
ABOUT THE PROPERTY
Situated in the heart of Macclesfield’s food and beverage quarter, The Motorworks provides a unique flexible workspace solution for Macclesfield town centre surrounded by an abundance of high-quality amenity, making it the ideal location to attract and retain staff due to the high quality working environment. The Motorworks, offers a unique concept for the Town centre with flexible workspace for business from 1 person to over 100 people. The available workspace is arranged over the ground, first and second floors, with the third floor providing a communal hub with break out space and meeting rooms. With flexible leases available from as little as 6 months, The Motorworks provides the perfect solution for your business to grow and evolve in a vibrant and collaborative environment. The building has an extensive car park allowing all offices to come with their own dedicated parking at an excellent ratio of 1:268 included within the rent.The building is accessed via a impressive and welcoming reception area via a door entry system for each individual office, allowing occupiers to control their own environment and visitors. The current specification includes: • Suspended ceilings with mineral fibre ceiling tiles • 3 compartment perimeter trunking for power data & telecomms • Meeting Rooms • Communal kitchen and break out areas. • Inclusive car parking. • 24 hour access • High Quality Patritioned Offices • Shared Reception Area • Male, Female & Dissabled WCs • Passenger Lift
FEATURES AND AMENITIES
- 24 Hour Access
- Kitchen
- Reception
- Demised WC facilities
- Direct Elevator Exposure
- Partitioned Offices
- Perimeter Trunking
- Drop Ceiling
ATTACHMENTS
| The Motorworks, Macclesfield |
Listing ID: 23629555
Date on Market: 7/8/2021
Last Updated:
Address: Chestergate, Macclesfield SK11 6DU
The Office Property at Chestergate, Macclesfield, SK11 6DU is no longer being advertised on LoopNet.com. Contact the broker for information on availability.
NEARBY LISTINGS
- 12-13 Weston Sq, Macclesfield
- Bond St, Macclesfield
- Unit 1 Waterside, Macclesfield
- Clowes St, Macclesfield
- Cow Ln, Macclesfield
- Springwood Way, Macclesfield
- Newton St, Macclesfield
- Langley Rd, Macclesfield
- 16-20 Duke St, Macclesfield
- 34-36 Mill St, Macclesfield
- 10 Market Pl, Macclesfield
- Green St, Macclesfield
- Churchill Way, Macclesfield
- Churchill Way, Macclesfield
- 15 Alderley Park, Macclesfield

