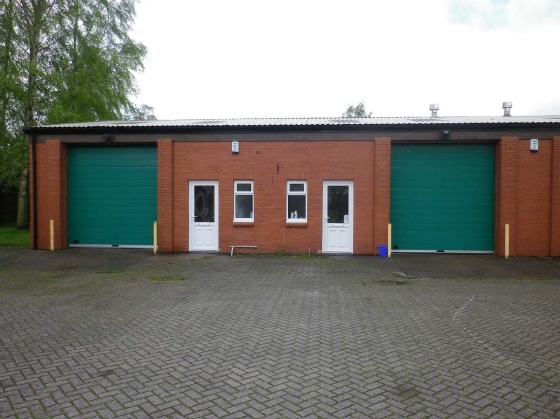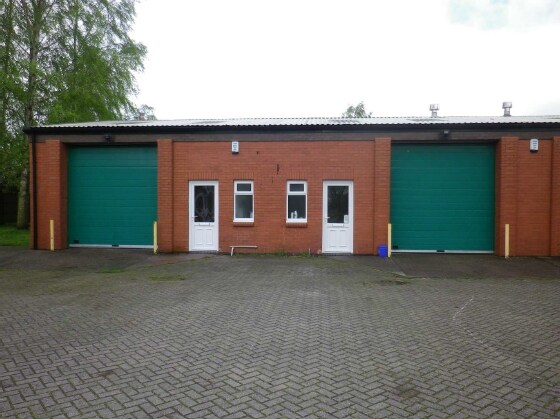Your email has been sent.
Chestnut Industrial Estate Chestnut Crescent 1,252 SF of Flex Space Available in Bassingham LN5 9LL

Highlights
- Good road communications
- Communal service yard
- Located in an estate of 5 units
Features
All Available Space(1)
Display Rental Rate as
- Space
- Size
- Term
- Rental Rate
- Space Use
- Condition
- Available
The property comprises a single storey, steel framed and brick clad industrial unit. The unit benefits from a sectional roller shutter access door, integral kitchenette and WC facilities. The communal service yard provides on site parking and circulation area. A dedicated parking and loading area is provided.
- Use Class: B2
- Energy Performance Rating - E
- Kitchenette and WC facilities
- On site parking and circulation area
- Automatic Blinds
- Common Parts WC Facilities
- Roller shutter access door
| Space | Size | Term | Rental Rate | Space Use | Condition | Available |
| Ground - Unit 4C | 1,252 SF | Negotiable | $10.77 /SF/YR $0.90 /SF/MO $13,480 /YR $1,123 /MO | Flex | - | Now |
Ground - Unit 4C
| Size |
| 1,252 SF |
| Term |
| Negotiable |
| Rental Rate |
| $10.77 /SF/YR $0.90 /SF/MO $13,480 /YR $1,123 /MO |
| Space Use |
| Flex |
| Condition |
| - |
| Available |
| Now |
Ground - Unit 4C
| Size | 1,252 SF |
| Term | Negotiable |
| Rental Rate | $10.77 /SF/YR |
| Space Use | Flex |
| Condition | - |
| Available | Now |
The property comprises a single storey, steel framed and brick clad industrial unit. The unit benefits from a sectional roller shutter access door, integral kitchenette and WC facilities. The communal service yard provides on site parking and circulation area. A dedicated parking and loading area is provided.
- Use Class: B2
- Automatic Blinds
- Energy Performance Rating - E
- Common Parts WC Facilities
- Kitchenette and WC facilities
- Roller shutter access door
- On site parking and circulation area
Property Overview
The property is of masonry and steel construction and comprises a single storey of industrial space. Chestnut Close is situated on the north eastern edge of Bassingham and comprises an estate of 5 units. Bassingham is situated midway between Lincoln and Newark, being approximately 8 miles from each.
Property Facts
Presented by

Chestnut Industrial Estate | Chestnut Crescent
Hmm, there seems to have been an error sending your message. Please try again.
Thanks! Your message was sent.





