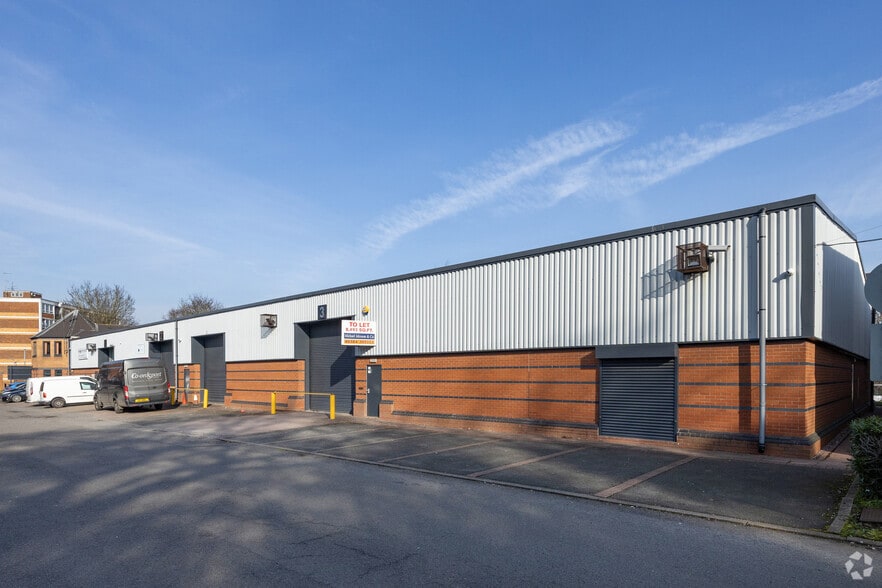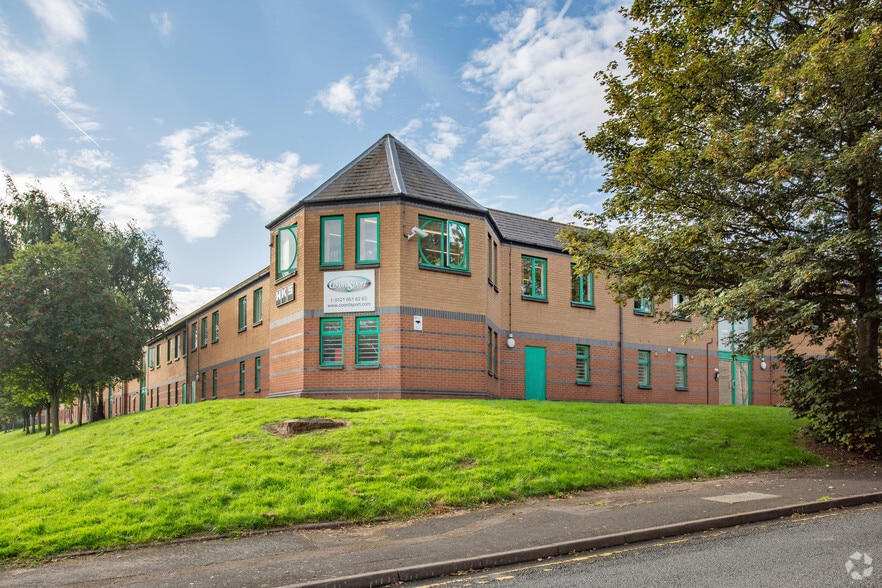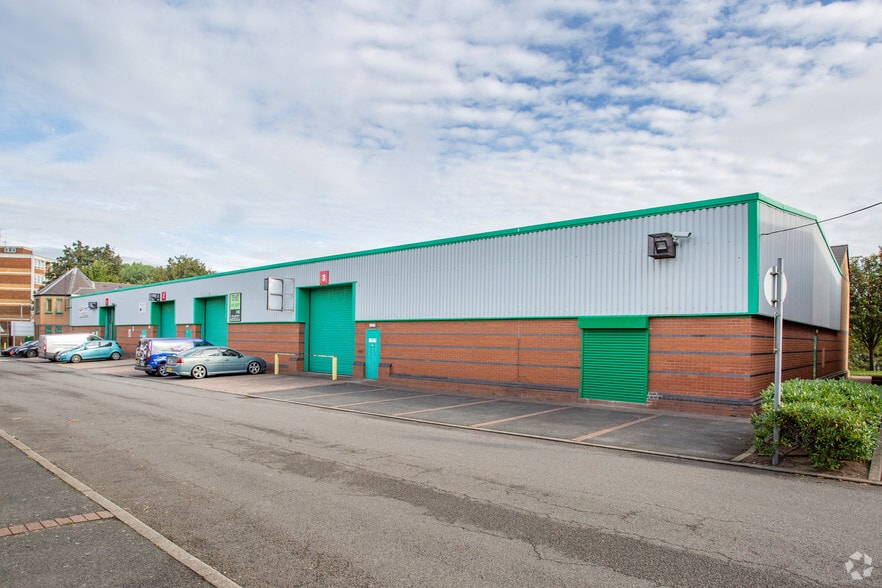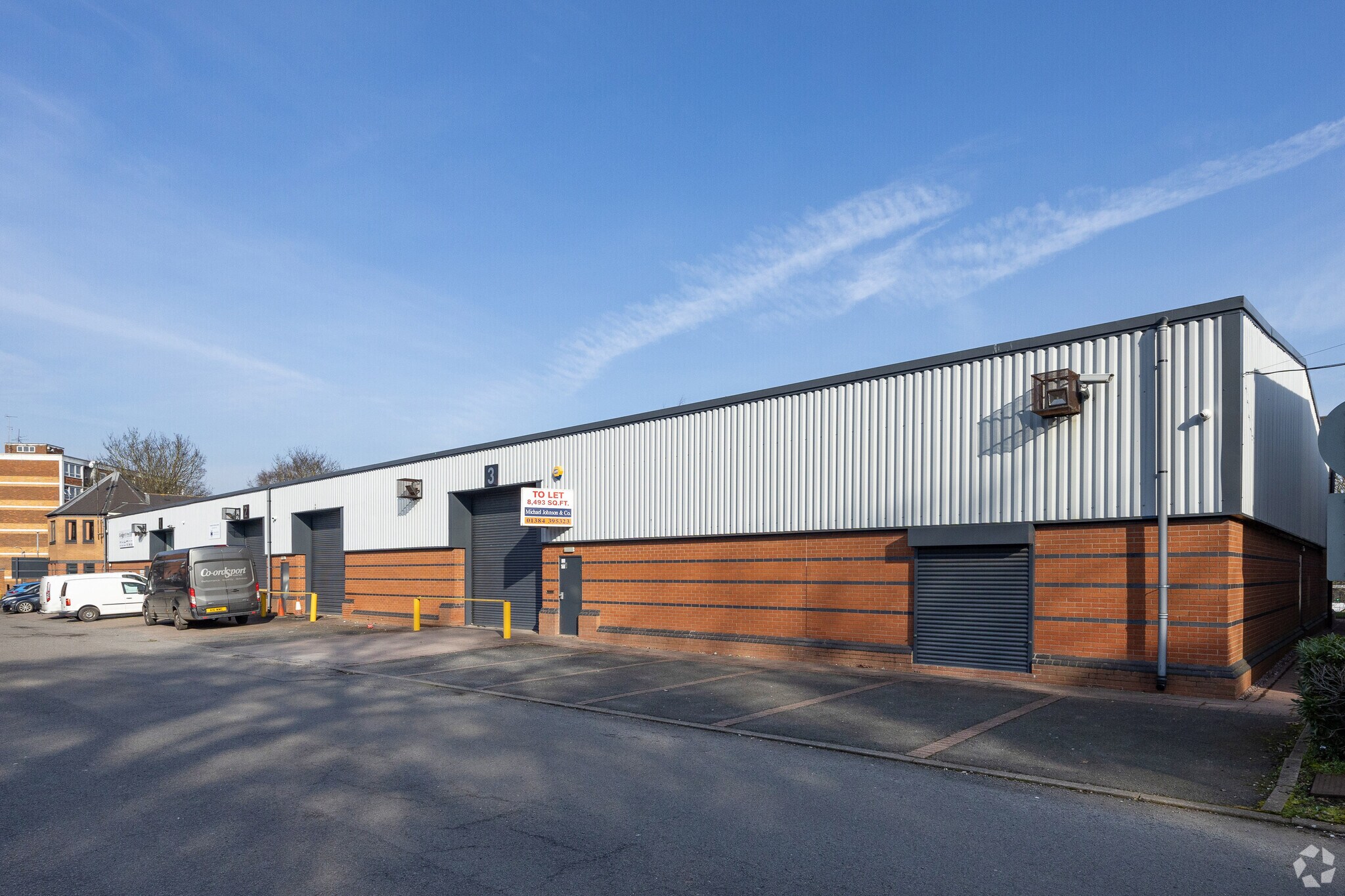Your email has been sent.
Cleton St 4,150 - 12,643 SF of Industrial Space Available in Tipton DY4 7TR



Highlights
- High profile site
- Close to Junctions 1 & 2 of the M5
- Dual road access
Features
All Available Spaces(2)
Display Rental Rate as
- Space
- Size
- Term
- Rental Rate
- Space Use
- Condition
- Available
The unit is of steel portal frame construction with brick and metal clad elevations beneath a pitched roof. The unit benefits from 2 storey offices to the front accessible via a separate access fronting the busy Tipton Road. To let at £60,000 p.a.
- Use Class: B2
- Automatic Blinds
- 3 phase power supply
- 1 Drive Bay
- 4.5m to haunch
- 2 Roller shutter doors
The unit is of steel portal frame construction with brick and metal clad elevations beneath a pitched roof. The unit benefits from 2 storey offices to the front accessible via a separate access fronting the busy Tipton Road. To let at £60,000 p.a.
- Use Class: B2
- Automatic Blinds
- 3 phase power supply
- 1 Drive Bay
- 4.5m to haunch
- 2 Roller shutter doors
| Space | Size | Term | Rental Rate | Space Use | Condition | Available |
| Ground - 2 | 4,150 SF | Negotiable | $9.89 /SF/YR $0.82 /SF/MO $41,029 /YR $3,419 /MO | Industrial | Partial Build-Out | Now |
| Ground - 3 | 8,493 SF | Negotiable | $8.20 /SF/YR $0.68 /SF/MO $69,681 /YR $5,807 /MO | Industrial | Partial Build-Out | Pending |
Ground - 2
| Size |
| 4,150 SF |
| Term |
| Negotiable |
| Rental Rate |
| $9.89 /SF/YR $0.82 /SF/MO $41,029 /YR $3,419 /MO |
| Space Use |
| Industrial |
| Condition |
| Partial Build-Out |
| Available |
| Now |
Ground - 3
| Size |
| 8,493 SF |
| Term |
| Negotiable |
| Rental Rate |
| $8.20 /SF/YR $0.68 /SF/MO $69,681 /YR $5,807 /MO |
| Space Use |
| Industrial |
| Condition |
| Partial Build-Out |
| Available |
| Pending |
Ground - 2
| Size | 4,150 SF |
| Term | Negotiable |
| Rental Rate | $9.89 /SF/YR |
| Space Use | Industrial |
| Condition | Partial Build-Out |
| Available | Now |
The unit is of steel portal frame construction with brick and metal clad elevations beneath a pitched roof. The unit benefits from 2 storey offices to the front accessible via a separate access fronting the busy Tipton Road. To let at £60,000 p.a.
- Use Class: B2
- 1 Drive Bay
- Automatic Blinds
- 4.5m to haunch
- 3 phase power supply
- 2 Roller shutter doors
Ground - 3
| Size | 8,493 SF |
| Term | Negotiable |
| Rental Rate | $8.20 /SF/YR |
| Space Use | Industrial |
| Condition | Partial Build-Out |
| Available | Pending |
The unit is of steel portal frame construction with brick and metal clad elevations beneath a pitched roof. The unit benefits from 2 storey offices to the front accessible via a separate access fronting the busy Tipton Road. To let at £60,000 p.a.
- Use Class: B2
- 1 Drive Bay
- Automatic Blinds
- 4.5m to haunch
- 3 phase power supply
- 2 Roller shutter doors
Property Overview
Cleton Business Park is located on Cleton Street, situated on the southern side of the A457 Tipton Road. The unit is approximately 3 miles west of Junctions 1 and 2 of the M5 motorway giving access to the regional and national motorway network. The estate is easily accessible to Birmingham and the Black Country conurbation. The property spans two storeys
Warehouse Facility Facts
Select Tenants
- Floor
- Tenant Name
- Industry
- GRND
- Abraclean Ltd
- Services
- GRND
- Co-ordsport Ltd
- Services
- GRND
- HKS
- -
- GRND
- Ying Hua International Ltd
- Services
Presented by
Company Not Provided
Cleton St
Hmm, there seems to have been an error sending your message. Please try again.
Thanks! Your message was sent.








