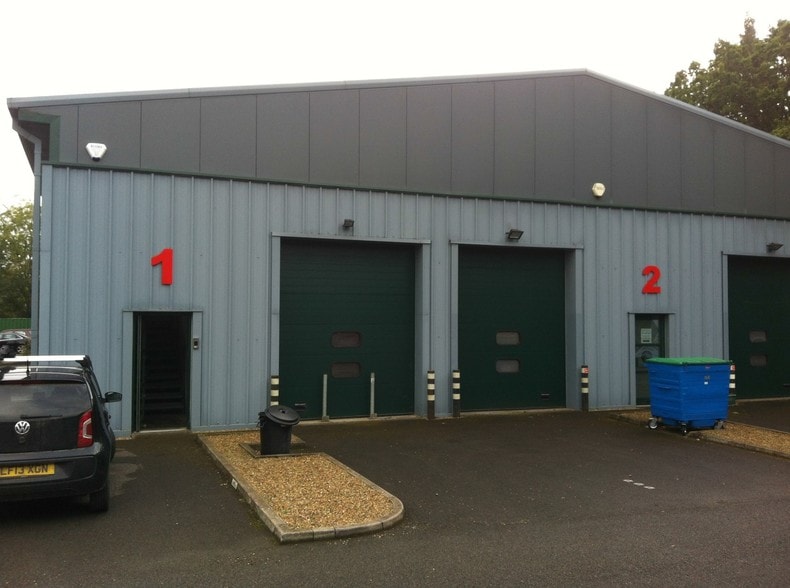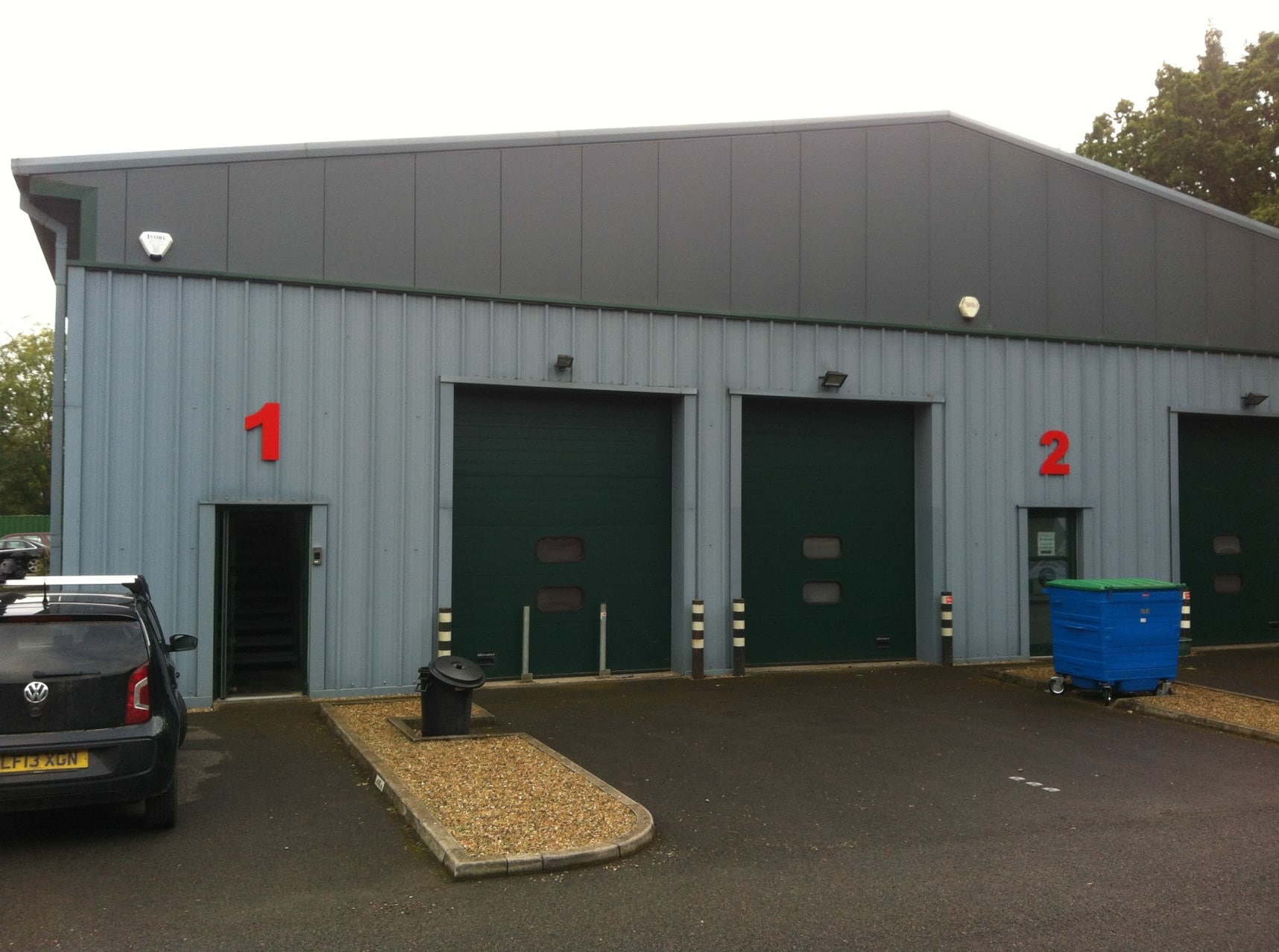
This feature is unavailable at the moment.
We apologize, but the feature you are trying to access is currently unavailable. We are aware of this issue and our team is working hard to resolve the matter.
Please check back in a few minutes. We apologize for the inconvenience.
- LoopNet Team
Combe Ln
Wormley GU8 5SY
Towergate Business Centre · Property For Lease

HIGHLIGHTS
- Unit 66 is accessed directly off Combe Lane and forms part of the established Coopers Industrial Estate.
- Godalming is located approximately 4 miles to the northeast, with Guildford town centre approximately 8 miles distance
- The entrance to Combe Lane is approximately half a mile from its junction with the A283 Petworth Road
- Located in a prominent position near the entrance to the Estate, unit is accessed through an electric roller shutter door measuring 3.2m in height
PROPERTY OVERVIEW
Description Located in a prominent position near the entrance to the Estate, unit is accessed through an electric roller shutter door measuring 3.2m in height by 3.1m in width into the ground floor space consisting of polished concrete flooring, LED lighting, W/C and kitchenette facilities with an eve height of 3 meters. Unit 66 offers an open planned warehouse space on the ground floor with no restrictive supporting columns due to the RSJ supported First floor Mezzanine. The first floor consists of carpeted floors, floor boxes with power and double-glazed windows. There are 6 – 8 parking spaces available at the front of the unit, dependent upon parking configuration.
PROPERTY FACTS
| Property Type | Industrial | Rentable Building Area | 14,790 SF |
| Property Subtype | Warehouse | Year Built | 1998 |
| Property Type | Industrial |
| Property Subtype | Warehouse |
| Rentable Building Area | 14,790 SF |
| Year Built | 1998 |
FEATURES AND AMENITIES
- Security System
- Air Conditioning
UTILITIES
- Heating
LINKS
Listing ID: 36672286
Date on Market: 7/10/2025
Last Updated:
Address: Combe Ln, Wormley GU8 5SY
The Industrial Property at Combe Ln, Wormley, GU8 5SY is no longer being advertised on LoopNet.com. Contact the broker for information on availability.
INDUSTRIAL PROPERTIES IN NEARBY NEIGHBORHOODS
- Waverley Commercial Real Estate Properties
- Bramley Surrey Commercial Real Estate Properties
- Passfield Commercial Real Estate Properties
- Whitehill Hampshire Commercial Real Estate Properties
- Lindford Commercial Real Estate Properties
- Peper Harow Commercial Real Estate Properties
- Normandy Commercial Real Estate Properties
- Montgomery Lines Commercial Real Estate Properties
- Kirdford Commercial Real Estate Properties
- Loxwood Commercial Real Estate Properties
- Alfold Commercial Real Estate Properties
NEARBY LISTINGS
- Portsmouth Rd, Godalming
- 14-14A High St, Haslemere
- Church Rd, Chiddingfold
- Shackleford Rd, Elstead
- Peper Harow, Godalming
- Shackleford Rd, Elstead
- Greenways Studios, Godalming
- Thorncombe St, Guildford
- Tuesley Ln, Godalming
- Abbey Mill Business Park, Godalming
- 106-108 High St, Godalming
- 29-31 High St, Godalming
- 15 High St, Godalming
- Mill Ln, Godalming
- Haslemere Rd, Godalming

