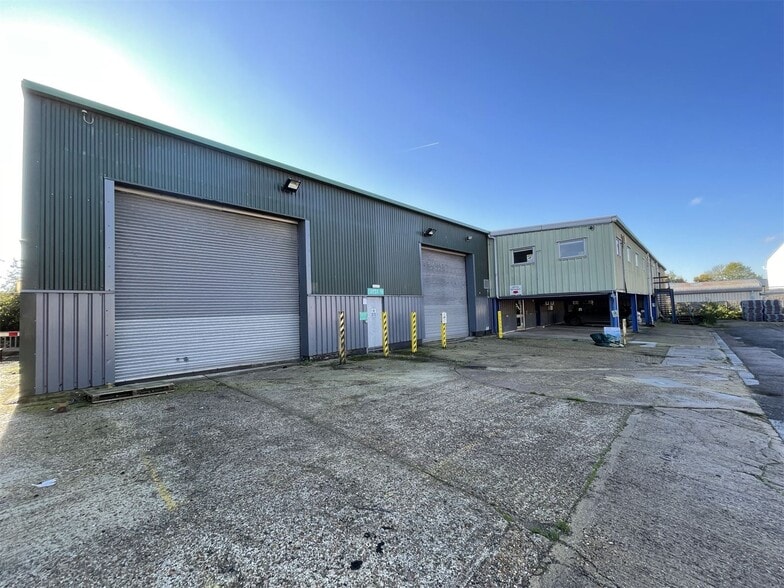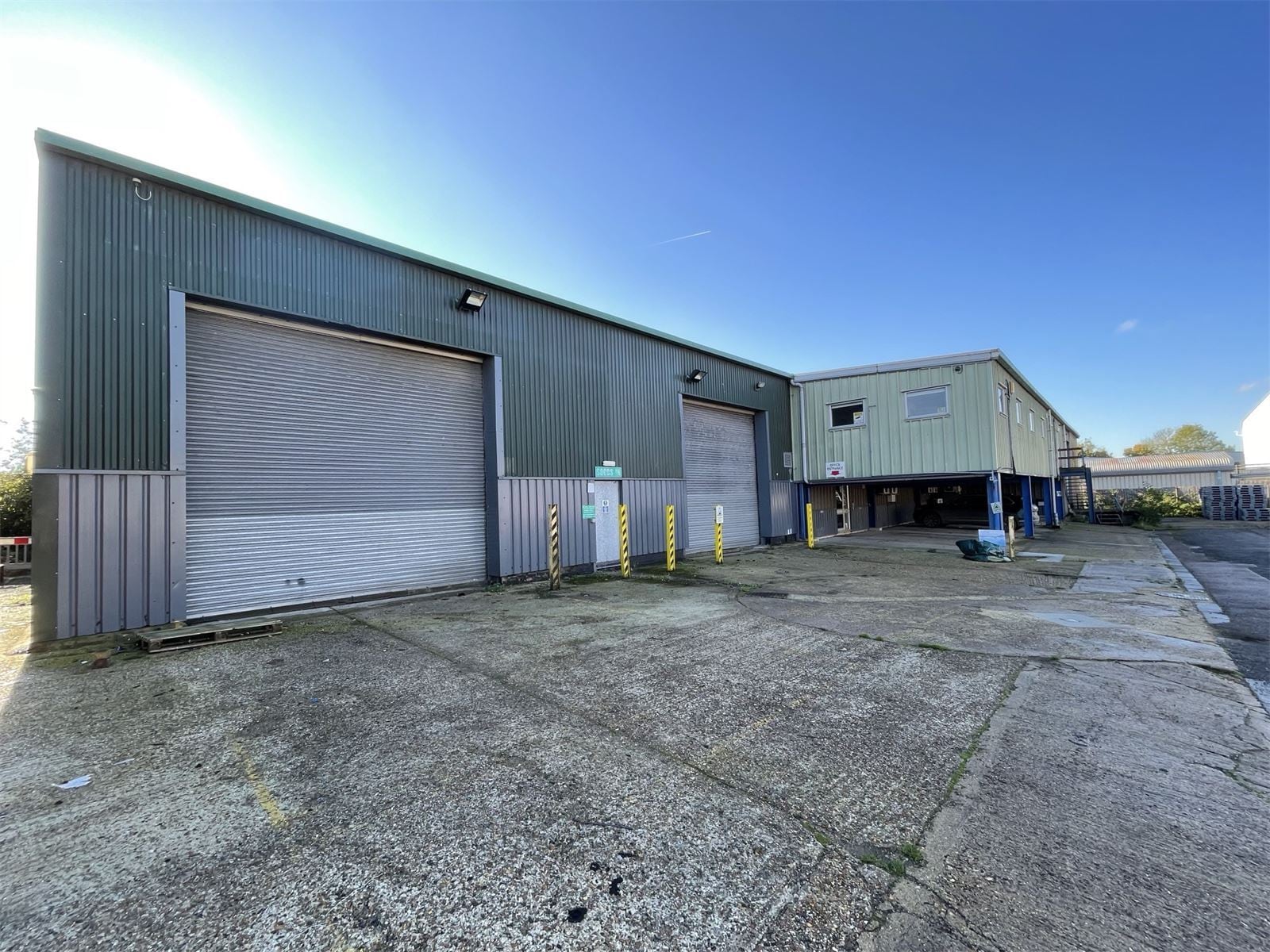
Convent Dr | Waterbeach CB25 9QT
This feature is unavailable at the moment.
We apologize, but the feature you are trying to access is currently unavailable. We are aware of this issue and our team is working hard to resolve the matter.
Please check back in a few minutes. We apologize for the inconvenience.
- LoopNet Team
This Property is no longer advertised on LoopNet.com.
Convent Dr
Waterbeach CB25 9QT
The Warehouse · Property For Lease

HIGHLIGHTS
- Parking for approximately six vehicles
- One dock level loading door
- Traditional light industrial premises
PROPERTY OVERVIEW
The property comprises a light industrial warehouse of steel portal frame construction under a pitched profile metal clad roof. The warehouse is divided into three parts. The main warehouse benefits from a power floated concrete floor, skylights and a three phase power supply.
PROPERTY FACTS
| Property Type | Industrial | Rentable Building Area | 10,741 SF |
| Property Subtype | Warehouse | Year Built | 1970 |
| Property Type | Industrial |
| Property Subtype | Warehouse |
| Rentable Building Area | 10,741 SF |
| Year Built | 1970 |
FEATURES AND AMENITIES
- 24 Hour Access
ATTACHMENTS
| 58958_1a508e3oncbc7756 |
Listing ID: 34933487
Date on Market: 2/25/2025
Last Updated:
Address: Convent Dr, Waterbeach CB25 9QT
The Industrial Property at Convent Dr, Waterbeach, CB25 9QT is no longer being advertised on LoopNet.com. Contact the broker for information on availability.
INDUSTRIAL PROPERTIES IN NEARBY NEIGHBORHOODS
- South Cambridgeshire Commercial Real Estate Properties
- City Centre Periphery Commercial Real Estate Properties
- East Cambridgeshire Commercial Real Estate Properties
- Northern Cluster Commercial Real Estate Properties
- Sawston Commercial Real Estate Properties
- Babraham Commercial Real Estate Properties
- Milton Cambridgeshire Commercial Real Estate Properties
NEARBY LISTINGS
- Castle Park, Cambridge
- One Cambridge Square, Cambridge
- Kings Hedges Rd, Cambridge
- Stow Rd, Cambridge
- 13-26 Swanns Rd, Cambridge
- 1 Winship Rd, Milton
- High Ditch Rd, Fen Ditton
- Stow Rd, Cambridge
- Cowley Rd, Cambridge
- Cowley Rd, Cambridge
- 270 Milton Rd, Cambridge
- 1 Histon Rd, Cambridge
- 2 Cowley Rd, Cambridge
- 160 Cowley Rd, Cambridge
1 of 1
VIDEOS
MATTERPORT 3D EXTERIOR
MATTERPORT 3D TOUR
PHOTOS
STREET VIEW
STREET
MAP

Link copied
Your LoopNet account has been created!
Thank you for your feedback.
Please Share Your Feedback
We welcome any feedback on how we can improve LoopNet to better serve your needs.X
{{ getErrorText(feedbackForm.starRating, "rating") }}
255 character limit ({{ remainingChars() }} charactercharacters remainingover)
{{ getErrorText(feedbackForm.msg, "rating") }}
{{ getErrorText(feedbackForm.fname, "first name") }}
{{ getErrorText(feedbackForm.lname, "last name") }}
{{ getErrorText(feedbackForm.phone, "phone number") }}
{{ getErrorText(feedbackForm.phonex, "phone extension") }}
{{ getErrorText(feedbackForm.email, "email address") }}
You can provide feedback any time using the Help button at the top of the page.
