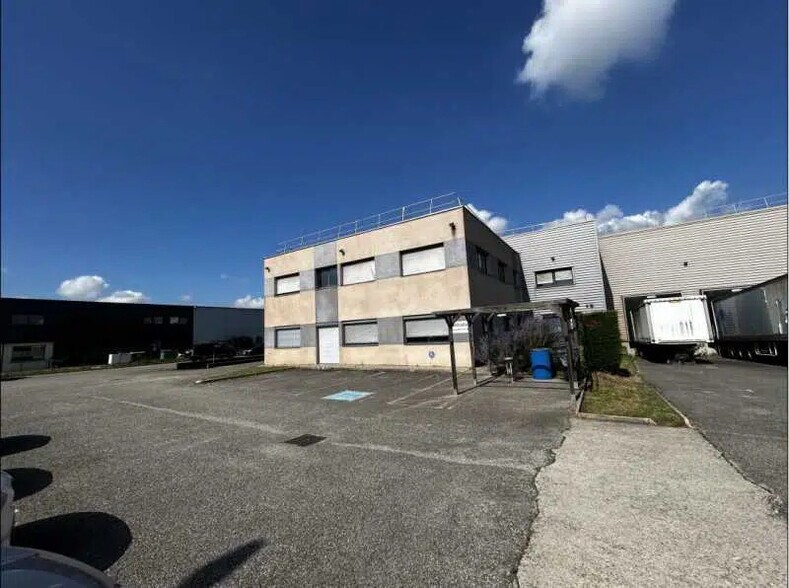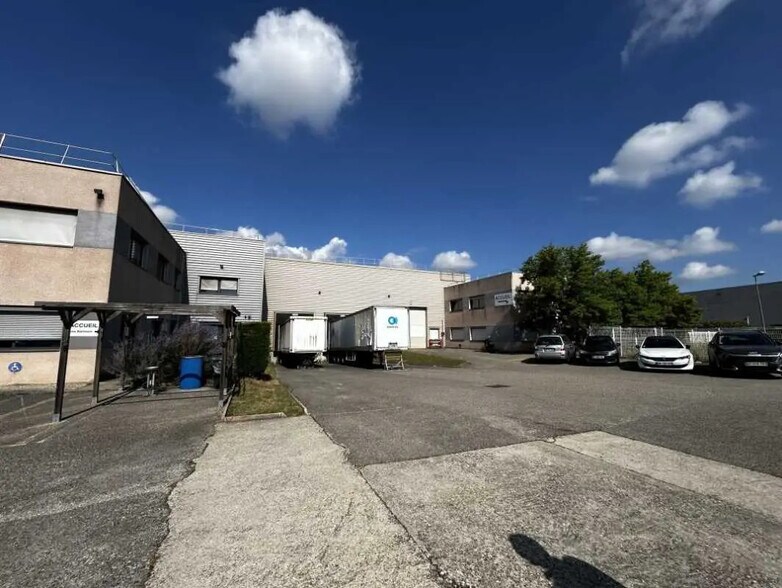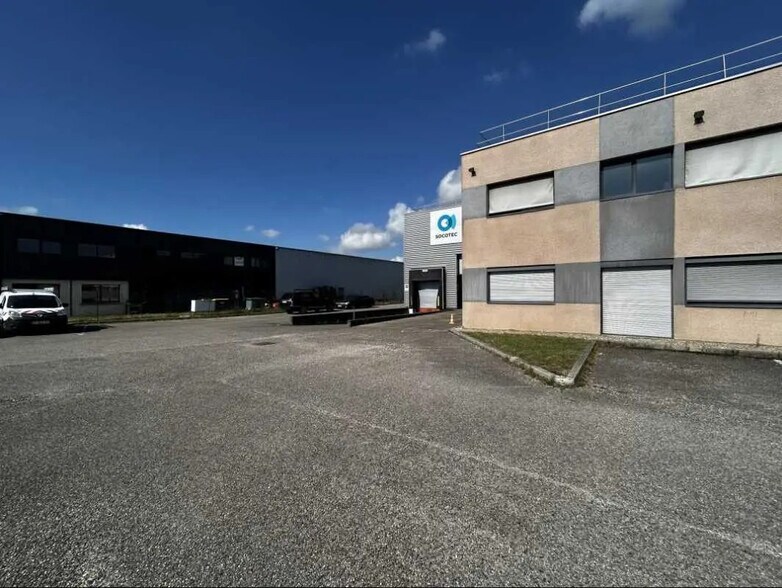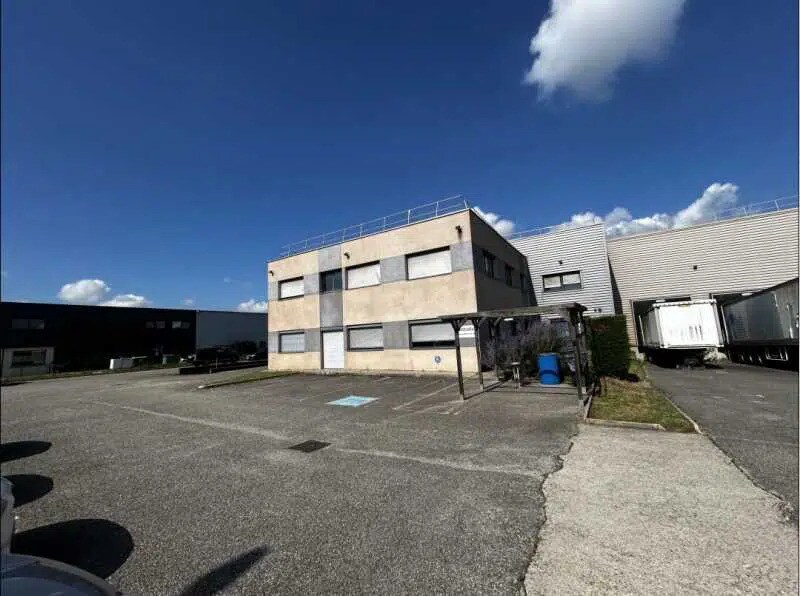Your email has been sent.

8-12 Impasse Du Rhône 3,100 - 31,194 SF of Space Available in 69960 Corbas



Some information has been automatically translated.

HIGHLIGHTS
- Direct access to major highways
- Attractive industrial environment
- Well-served by public transportation
FEATURES
ALL AVAILABLE SPACES(6)
Display Rental Rate as
- SPACE
- SIZE
- TERM
-
RENTAL RATE
- SPACE USE
- CONDITION
- AVAILABLE
The space for rent stands out for its versatility and technical features suitable for a wide range of professional activities. It allows for flexible organization according to needs. It includes two loading docks, three ground-level access points for trucks and vans, and an outdoor area dedicated to storage. The partitioned offices, spread over two levels, are air-conditioned and heated by gas air heaters, ensuring optimal comfort for the teams.
- Security Deposit: 3 months of rent
- 2 Loading Docks
- Truck access
- Can be combined with additional space(s) for up to 31,194 SF of adjacent space
- Air-conditioned and heated offices
- Outdoor storage area
The space for rent stands out for its versatility and technical features suitable for a wide range of professional activities. It allows for flexible organization according to needs. It includes two loading docks, three ground-level access points for trucks and vans, and an outdoor area dedicated to storage. The partitioned offices, spread over two levels, are air-conditioned and heated by gas air heaters, ensuring optimal comfort for the teams.
- Security Deposit: 3 months of rent
- Mostly Open Floor Plan Layout
- Can be combined with additional space(s) for up to 31,194 SF of adjacent space
- Air-conditioned and heated offices
- Outdoor storage area
- Fully Built-Out as Standard Office
- Fits 10 - 31 People
- 2 Loading Docks
- Truck access
The space for rent stands out for its versatility and technical features suitable for a wide range of professional activities. It allows for flexible organization according to needs. It includes two loading docks, three ground-level access points for trucks and vans, as well as an outdoor area dedicated to storage. The partitioned offices, spread over two levels, are air-conditioned and heated by gas air heaters, ensuring optimal comfort for the teams.
- Security Deposit: 3 months of rent
- 2 Loading Docks
- Truck access
- Can be combined with additional space(s) for up to 31,194 SF of adjacent space
- Air-conditioned and heated offices
- Outdoor storage area
The space for rent stands out for its versatility and technical features suitable for a wide range of professional activities. It allows for flexible organization according to needs. It includes two loading docks, three ground-level access points for trucks and vans, as well as an outdoor area dedicated to storage. The partitioned offices, spread over two levels, are air-conditioned and heated by gas air heaters, ensuring optimal comfort for the teams.
- Security Deposit: 3 months of rent
- Mostly Open Floor Plan Layout
- Can be combined with additional space(s) for up to 31,194 SF of adjacent space
- Air-conditioned and heated offices
- Outdoor storage area
- Fully Built-Out as Standard Office
- Fits 8 - 24 People
- 2 Loading Docks
- Truck access
The space for rent stands out for its versatility and technical features suitable for a wide range of professional activities. It allows for flexible organization according to needs. It includes two loading docks, three ground-level access points for trucks and vans, and an outdoor area dedicated to storage. The partitioned offices, spread over two levels, are air-conditioned and heated by gas air heaters, ensuring optimal comfort for the teams.
- Security Deposit: 3 months of rent
- Mostly Open Floor Plan Layout
- Can be combined with additional space(s) for up to 31,194 SF of adjacent space
- Air-conditioned and heated offices
- Outdoor storage area
- Fully Built-Out as Standard Office
- Fits 10 - 30 People
- 2 Loading Docks
- Truck access
The space for rent stands out for its versatility and technical features suitable for a wide range of professional activities. It allows for flexible organization according to needs. It includes two loading docks, three ground-level access points for trucks and vans, as well as an outdoor area dedicated to storage. The partitioned offices, spread over two levels, are air-conditioned and heated by gas air heaters, ensuring optimal comfort for the teams.
- Security Deposit: 3 months of rent
- Mostly Open Floor Plan Layout
- Can be combined with additional space(s) for up to 31,194 SF of adjacent space
- Air-conditioned and heated offices
- Outdoor storage area
- Fully Built-Out as Standard Office
- Fits 9 - 27 People
- 2 Loading Docks
- Truck access
| Space | Size | Term | Rental Rate | Space Use | Condition | Available |
| Ground - 12 | 9,548 SF | 3/6/9 | $10.80 /SF/YR HT-HC $0.90 /SF/MO HT-HC $103,113 /YR HT-HC $8,593 /MO HT-HC | Flex | Full Build-Out | Now |
| Ground, Ste 12 | 3,897 SF | 3/6/9 | $10.80 /SF/YR HT-HC $0.90 /SF/MO HT-HC $42,082 /YR HT-HC $3,507 /MO HT-HC | Office | Full Build-Out | Now |
| Ground - 8-12 | 7,449 SF | 3/6/9 | $10.80 /SF/YR HT-HC $0.90 /SF/MO HT-HC $80,445 /YR HT-HC $6,704 /MO HT-HC | Flex | Full Build-Out | Now |
| Ground, Ste 8-12 | 3,100 SF | 3/6/9 | $10.80 /SF/YR HT-HC $0.90 /SF/MO HT-HC $33,480 /YR HT-HC $2,790 /MO HT-HC | Office | Full Build-Out | Now |
| 1st Floor, Ste 12 | 3,767 SF | 3/6/9 | $10.80 /SF/YR HT-HC $0.90 /SF/MO HT-HC $40,687 /YR HT-HC $3,391 /MO HT-HC | Office | Full Build-Out | Now |
| 1st Floor, Ste 8-12 | 3,434 SF | 3/6/9 | $10.80 /SF/YR HT-HC $0.90 /SF/MO HT-HC $37,084 /YR HT-HC $3,090 /MO HT-HC | Office | Full Build-Out | Now |
Ground - 12
| Size |
| 9,548 SF |
| Term |
| 3/6/9 |
|
Rental Rate
|
| $10.80 /SF/YR HT-HC $0.90 /SF/MO HT-HC $103,113 /YR HT-HC $8,593 /MO HT-HC |
| Space Use |
| Flex |
| Condition |
| Full Build-Out |
| Available |
| Now |
Ground, Ste 12
| Size |
| 3,897 SF |
| Term |
| 3/6/9 |
|
Rental Rate
|
| $10.80 /SF/YR HT-HC $0.90 /SF/MO HT-HC $42,082 /YR HT-HC $3,507 /MO HT-HC |
| Space Use |
| Office |
| Condition |
| Full Build-Out |
| Available |
| Now |
Ground - 8-12
| Size |
| 7,449 SF |
| Term |
| 3/6/9 |
|
Rental Rate
|
| $10.80 /SF/YR HT-HC $0.90 /SF/MO HT-HC $80,445 /YR HT-HC $6,704 /MO HT-HC |
| Space Use |
| Flex |
| Condition |
| Full Build-Out |
| Available |
| Now |
Ground, Ste 8-12
| Size |
| 3,100 SF |
| Term |
| 3/6/9 |
|
Rental Rate
|
| $10.80 /SF/YR HT-HC $0.90 /SF/MO HT-HC $33,480 /YR HT-HC $2,790 /MO HT-HC |
| Space Use |
| Office |
| Condition |
| Full Build-Out |
| Available |
| Now |
1st Floor, Ste 12
| Size |
| 3,767 SF |
| Term |
| 3/6/9 |
|
Rental Rate
|
| $10.80 /SF/YR HT-HC $0.90 /SF/MO HT-HC $40,687 /YR HT-HC $3,391 /MO HT-HC |
| Space Use |
| Office |
| Condition |
| Full Build-Out |
| Available |
| Now |
1st Floor, Ste 8-12
| Size |
| 3,434 SF |
| Term |
| 3/6/9 |
|
Rental Rate
|
| $10.80 /SF/YR HT-HC $0.90 /SF/MO HT-HC $37,084 /YR HT-HC $3,090 /MO HT-HC |
| Space Use |
| Office |
| Condition |
| Full Build-Out |
| Available |
| Now |
Ground - 12
| Size | 9,548 SF |
| Term | 3/6/9 |
|
Rental Rate
|
$10.80 /SF/YR HT-HC |
| Space Use | Flex |
| Condition | Full Build-Out |
| Available | Now |
The space for rent stands out for its versatility and technical features suitable for a wide range of professional activities. It allows for flexible organization according to needs. It includes two loading docks, three ground-level access points for trucks and vans, and an outdoor area dedicated to storage. The partitioned offices, spread over two levels, are air-conditioned and heated by gas air heaters, ensuring optimal comfort for the teams.
- Security Deposit: 3 months of rent
- Can be combined with additional space(s) for up to 31,194 SF of adjacent space
- 2 Loading Docks
- Air-conditioned and heated offices
- Truck access
- Outdoor storage area
Ground, Ste 12
| Size | 3,897 SF |
| Term | 3/6/9 |
|
Rental Rate
|
$10.80 /SF/YR HT-HC |
| Space Use | Office |
| Condition | Full Build-Out |
| Available | Now |
The space for rent stands out for its versatility and technical features suitable for a wide range of professional activities. It allows for flexible organization according to needs. It includes two loading docks, three ground-level access points for trucks and vans, and an outdoor area dedicated to storage. The partitioned offices, spread over two levels, are air-conditioned and heated by gas air heaters, ensuring optimal comfort for the teams.
- Security Deposit: 3 months of rent
- Fully Built-Out as Standard Office
- Mostly Open Floor Plan Layout
- Fits 10 - 31 People
- Can be combined with additional space(s) for up to 31,194 SF of adjacent space
- 2 Loading Docks
- Air-conditioned and heated offices
- Truck access
- Outdoor storage area
Ground - 8-12
| Size | 7,449 SF |
| Term | 3/6/9 |
|
Rental Rate
|
$10.80 /SF/YR HT-HC |
| Space Use | Flex |
| Condition | Full Build-Out |
| Available | Now |
The space for rent stands out for its versatility and technical features suitable for a wide range of professional activities. It allows for flexible organization according to needs. It includes two loading docks, three ground-level access points for trucks and vans, as well as an outdoor area dedicated to storage. The partitioned offices, spread over two levels, are air-conditioned and heated by gas air heaters, ensuring optimal comfort for the teams.
- Security Deposit: 3 months of rent
- Can be combined with additional space(s) for up to 31,194 SF of adjacent space
- 2 Loading Docks
- Air-conditioned and heated offices
- Truck access
- Outdoor storage area
Ground, Ste 8-12
| Size | 3,100 SF |
| Term | 3/6/9 |
|
Rental Rate
|
$10.80 /SF/YR HT-HC |
| Space Use | Office |
| Condition | Full Build-Out |
| Available | Now |
The space for rent stands out for its versatility and technical features suitable for a wide range of professional activities. It allows for flexible organization according to needs. It includes two loading docks, three ground-level access points for trucks and vans, as well as an outdoor area dedicated to storage. The partitioned offices, spread over two levels, are air-conditioned and heated by gas air heaters, ensuring optimal comfort for the teams.
- Security Deposit: 3 months of rent
- Fully Built-Out as Standard Office
- Mostly Open Floor Plan Layout
- Fits 8 - 24 People
- Can be combined with additional space(s) for up to 31,194 SF of adjacent space
- 2 Loading Docks
- Air-conditioned and heated offices
- Truck access
- Outdoor storage area
1st Floor, Ste 12
| Size | 3,767 SF |
| Term | 3/6/9 |
|
Rental Rate
|
$10.80 /SF/YR HT-HC |
| Space Use | Office |
| Condition | Full Build-Out |
| Available | Now |
The space for rent stands out for its versatility and technical features suitable for a wide range of professional activities. It allows for flexible organization according to needs. It includes two loading docks, three ground-level access points for trucks and vans, and an outdoor area dedicated to storage. The partitioned offices, spread over two levels, are air-conditioned and heated by gas air heaters, ensuring optimal comfort for the teams.
- Security Deposit: 3 months of rent
- Fully Built-Out as Standard Office
- Mostly Open Floor Plan Layout
- Fits 10 - 30 People
- Can be combined with additional space(s) for up to 31,194 SF of adjacent space
- 2 Loading Docks
- Air-conditioned and heated offices
- Truck access
- Outdoor storage area
1st Floor, Ste 8-12
| Size | 3,434 SF |
| Term | 3/6/9 |
|
Rental Rate
|
$10.80 /SF/YR HT-HC |
| Space Use | Office |
| Condition | Full Build-Out |
| Available | Now |
The space for rent stands out for its versatility and technical features suitable for a wide range of professional activities. It allows for flexible organization according to needs. It includes two loading docks, three ground-level access points for trucks and vans, as well as an outdoor area dedicated to storage. The partitioned offices, spread over two levels, are air-conditioned and heated by gas air heaters, ensuring optimal comfort for the teams.
- Security Deposit: 3 months of rent
- Fully Built-Out as Standard Office
- Mostly Open Floor Plan Layout
- Fits 9 - 27 People
- Can be combined with additional space(s) for up to 31,194 SF of adjacent space
- 2 Loading Docks
- Air-conditioned and heated offices
- Truck access
- Outdoor storage area
PROPERTY OVERVIEW
**Building for Rent in Corbas, Lyon South-East Industrial Zone** Discover this building for rent located in the dynamic Lyon South-East industrial zone in Corbas. This commercial property offers a total area of 3,000 m², divided into two independent units: one unit of 1,298 m² and another of 1,599 m². These industrial spaces for lease are perfectly suited for activities such as storage, handling, training, and production. The building boasts excellent accessibility, with direct access to the Boulevard Urbain Sud, the A7 highway, and the Eastern Ring Road (A46). The Lyon South-East industrial zone is highly sought after for its convenient access and economic diversity, including transportation, production, and agri-food activities. ### **Building Features** This standalone building on its own plot is equipped with two loading docks and three ground-level access points for heavy trucks and vans. It also features outdoor storage space and partitioned office areas. The ceiling height is 6.8 meters, providing ample storage capacity. The building is climate-controlled and heated with gas-powered air heaters, ensuring optimal comfort for your operations. ### **Space and Rent** The ground floor includes 362 m² of office space and an additional 288 m² of offices, while the first floor offers 350 m² and 319 m² of office space. Additionally, the building provides 887 m² of activity space on the ground floor. The units in lots 12 and 8-12 total 1,599 m² and 1,299 m² of activity space, respectively, with a rental price of €100 excl. VAT/excl. charges/m²/year. ### **Accessibility** The site is served by bus lines 54 and 76 and is easily accessible via the D148 road, facilitating travel for your employees and partners. This building for rent in Corbas, located in the Lyon South-East industrial zone, is an ideal opportunity to grow your business in a strategic and well-connected environment. Contact us for more information or to schedule a visit.
PROPERTY FACTS
Presented by

8-12 Impasse Du Rhône
Hmm, there seems to have been an error sending your message. Please try again.
Thanks! Your message was sent.


