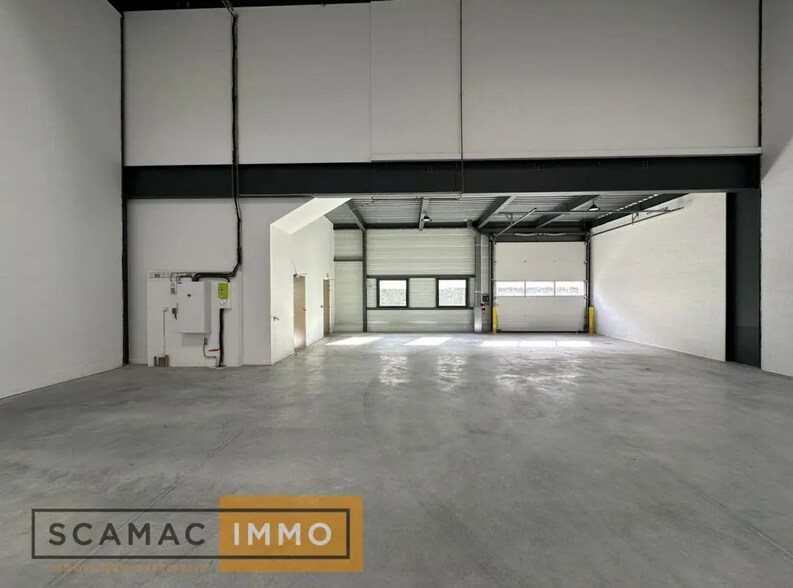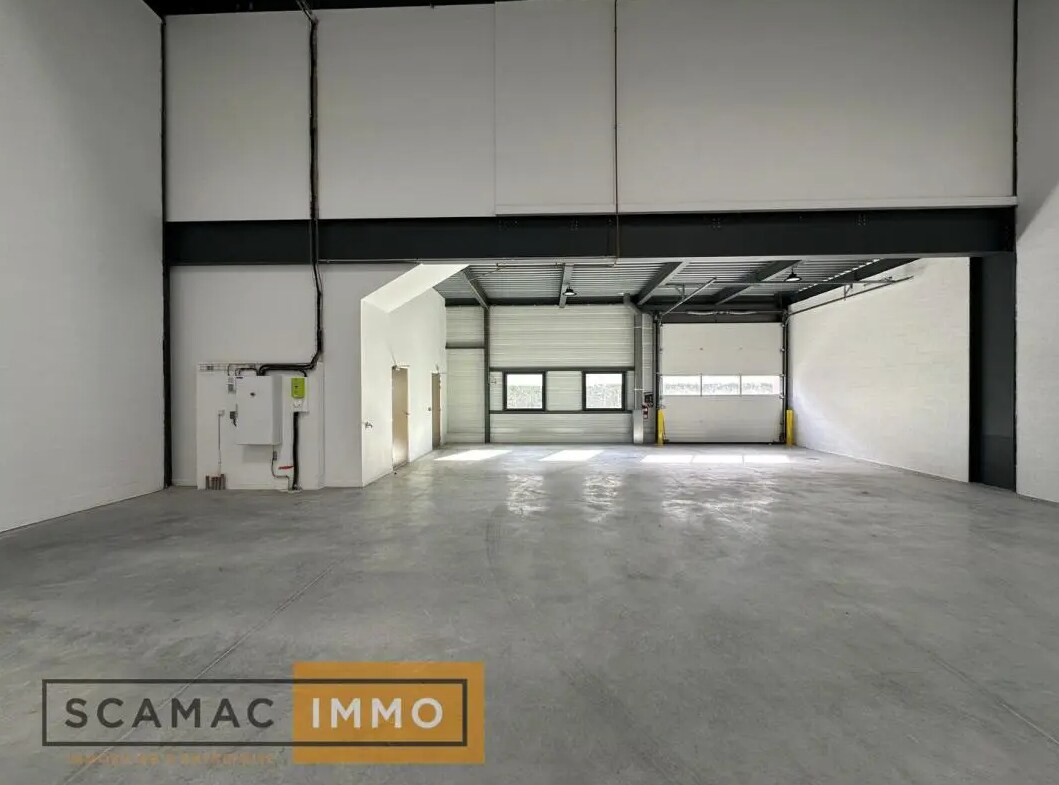Your email has been sent.

91100 Corbeil-Essonnes 4,984 SF of Flex Space Available

Some information has been automatically translated.

HIGHLIGHTS
- Secured and enclosed site
- Close to RER D stations - Corbeil-Essonnes and Essonnes-Robinson
- Ideally located in close proximity to the A6, N7, N104.
- Electricity: Yellow Rate
FEATURES
ALL AVAILABLE SPACE(1)
Display Rental Rate as
- SPACE
- SIZE
- TERM
-
RENTAL RATE
- SPACE USE
- CONDITION
- AVAILABLE
The space offers a total area of 4,983 square feet, divided into: 3,810 square feet of warehouse space, with a ceiling height of 25 feet, accessible via a ground-level door (10 x 11.5 feet), heated by air heaters, and lit with fluorescent tube lighting. 1,173 square feet of office space (spread over 2 levels), new and bright.
- Agency Fee: 15.00% of annual rent
- 1 Drive Bay
- Private Restrooms
- Security System
- Fully Carpeted
- Smoke Detector
- 354 m² of warehouse space
- 109 m² of office space
- Includes 1,173 SF of dedicated office space
- Central Air Conditioning
- Wi-Fi Connectivity
- Drop Ceilings
- Exposed Ceiling
- Wheelchair Accessible
- access through a ground-level door
| Space | Size | Term | Rental Rate | Space Use | Condition | Available |
| Ground | 4,984 SF | 3/6/9 | $10.94 /SF/YR HT-HC $0.91 /SF/MO HT-HC $54,518 /YR HT-HC $4,543 /MO HT-HC | Flex | Full Build-Out | Now |
Ground
| Size |
| 4,984 SF |
| Term |
| 3/6/9 |
|
Rental Rate
|
| $10.94 /SF/YR HT-HC $0.91 /SF/MO HT-HC $54,518 /YR HT-HC $4,543 /MO HT-HC |
| Space Use |
| Flex |
| Condition |
| Full Build-Out |
| Available |
| Now |
Ground
| Size | 4,984 SF |
| Term | 3/6/9 |
|
Rental Rate
|
$10.94 /SF/YR HT-HC |
| Space Use | Flex |
| Condition | Full Build-Out |
| Available | Now |
The space offers a total area of 4,983 square feet, divided into: 3,810 square feet of warehouse space, with a ceiling height of 25 feet, accessible via a ground-level door (10 x 11.5 feet), heated by air heaters, and lit with fluorescent tube lighting. 1,173 square feet of office space (spread over 2 levels), new and bright.
- Agency Fee: 15.00% of annual rent
- Includes 1,173 SF of dedicated office space
- 1 Drive Bay
- Central Air Conditioning
- Private Restrooms
- Wi-Fi Connectivity
- Security System
- Drop Ceilings
- Fully Carpeted
- Exposed Ceiling
- Smoke Detector
- Wheelchair Accessible
- 354 m² of warehouse space
- access through a ground-level door
- 109 m² of office space
PROPERTY OVERVIEW
Located in a secure, gated park with 24/7 access, programmed electric gate, and heavy vehicle access. Excellent visibility right along the A6, close to N104/N7. Modern metal construction with double-skin cladding and insulated roofing.
PROPERTY FACTS
Presented by

"91100 Corbeil-Essonnes"
Hmm, there seems to have been an error sending your message. Please try again.
Thanks! Your message was sent.





