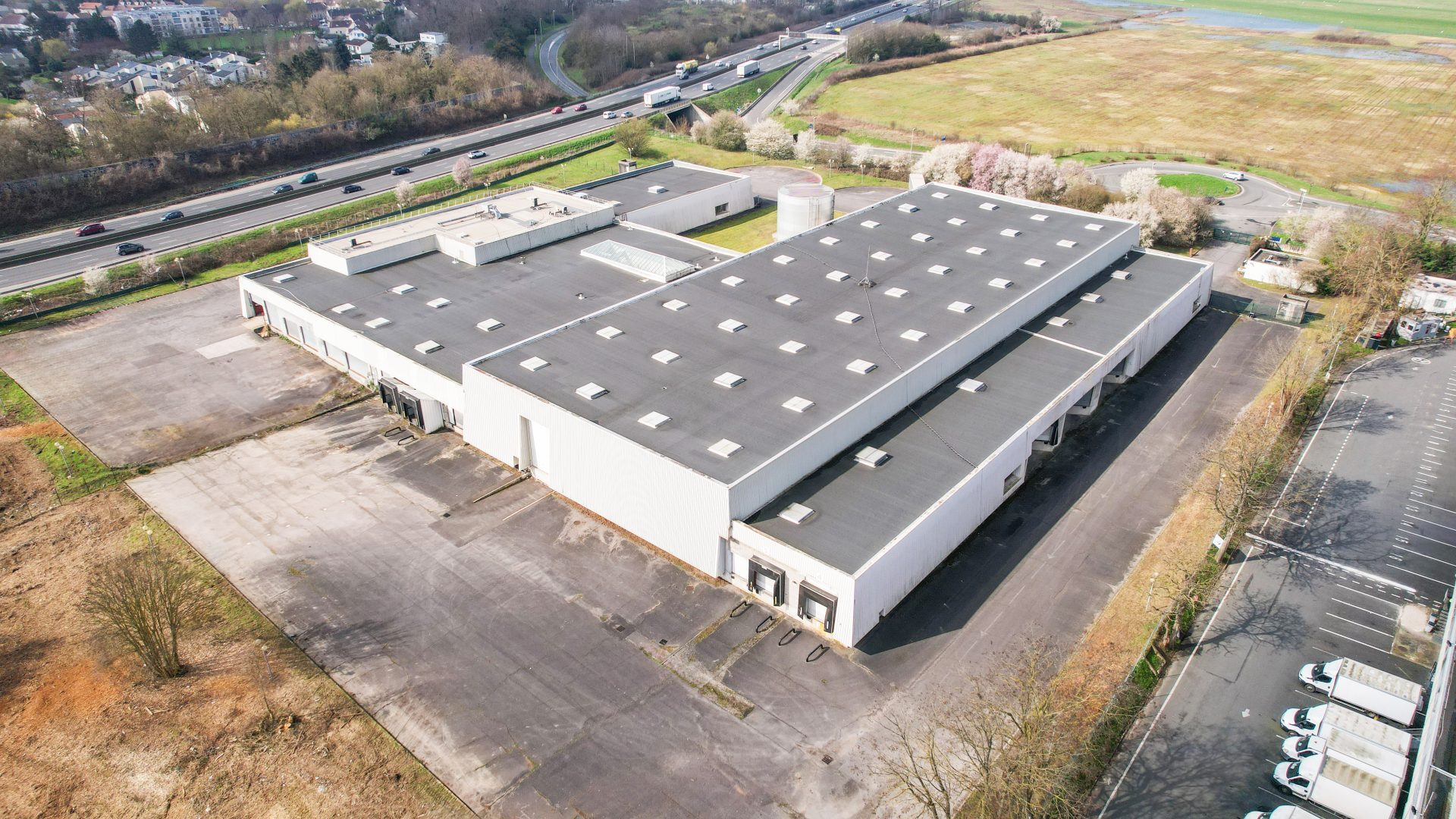
| 77183 Croissy-Beaubourg
This feature is unavailable at the moment.
We apologize, but the feature you are trying to access is currently unavailable. We are aware of this issue and our team is working hard to resolve the matter.
Please check back in a few minutes. We apologize for the inconvenience.
- LoopNet Team
This Property is no longer advertised on LoopNet.com.
77183 Croissy-Beaubourg
Property For Lease

HIGHLIGHTS
- Cladding facade
- Semi-independent building
- VL/PL access
- HGV access
- Maneuvering area
- ICPE 1510
PROPERTY OVERVIEW
Ideally located in the industrial zone of Paris, and on the edge of the Francilienne N104, the site enjoys excellent visibility from there. The asset is 25 minutes from Paris — Porte Dorée, and is close to Lognes station served by the RER A and the Emerainville — Pontault-Combault station, served by Train E are both 5 minutes away by car.
PROPERTY FACTS
| Property Type | Industrial | Rentable Building Area | > 50,000 SF |
| Property Subtype | Distribution | Year Built | 1980 - 1989 |
| Property Type | Industrial |
| Property Subtype | Distribution |
| Rentable Building Area | > 50,000 SF |
| Year Built | 1980 - 1989 |
FEATURES AND AMENITIES
- 24 Hour Access
- Fenced Lot
- Security System
Listing ID: 34795784
Date on Market: 2/12/2025
Last Updated:
Address: 77183 Croissy-Beaubourg
The Industrial Property at 77183 Croissy-Beaubourg is no longer being advertised on LoopNet.com. Contact the broker for information on availability.
NEARBY LISTINGS
- Route De Brie, La Queue-en-Brie
- 7 Rue Niels Bohr, Saint-Thibault-des-Vignes
- 201 Rue De La Piazza, Noisy-le-Grand
- 57 Rue De Noisy, Villiers-sur-Marne
- 29 Rue François De Tessan, Ozoir-la-Ferrière
- 3 Rue De La Marne, Saint-Thibault-des-Vignes
- 10 Allée Bienvenue, Noisy-le-Grand
- 13 Boulevard Du Mont D'Est, Noisy-le-Grand
- 6 Allée Hendrik Lorentz, Champs-sur-Marne
- 11 Rue De La Mare Blanche, Noisiel
- 80-84 Rue De La Libération, Pontault-Combault
- 4 Allée Emile Reynaud, Torcy
- 14 Place De L'Europe, Émerainville
- 4 Rue Alfred Nobel, Champs-sur-Marne
- 33 Allée Du Clos Des Charmes, Collégien
1 of 1
VIDEOS
MATTERPORT 3D EXTERIOR
MATTERPORT 3D TOUR
PHOTOS
STREET VIEW
STREET
MAP

Link copied
Your LoopNet account has been created!
Thank you for your feedback.
Please Share Your Feedback
We welcome any feedback on how we can improve LoopNet to better serve your needs.X
{{ getErrorText(feedbackForm.starRating, "rating") }}
255 character limit ({{ remainingChars() }} charactercharacters remainingover)
{{ getErrorText(feedbackForm.msg, "rating") }}
{{ getErrorText(feedbackForm.fname, "first name") }}
{{ getErrorText(feedbackForm.lname, "last name") }}
{{ getErrorText(feedbackForm.phone, "phone number") }}
{{ getErrorText(feedbackForm.phonex, "phone extension") }}
{{ getErrorText(feedbackForm.email, "email address") }}
You can provide feedback any time using the Help button at the top of the page.
