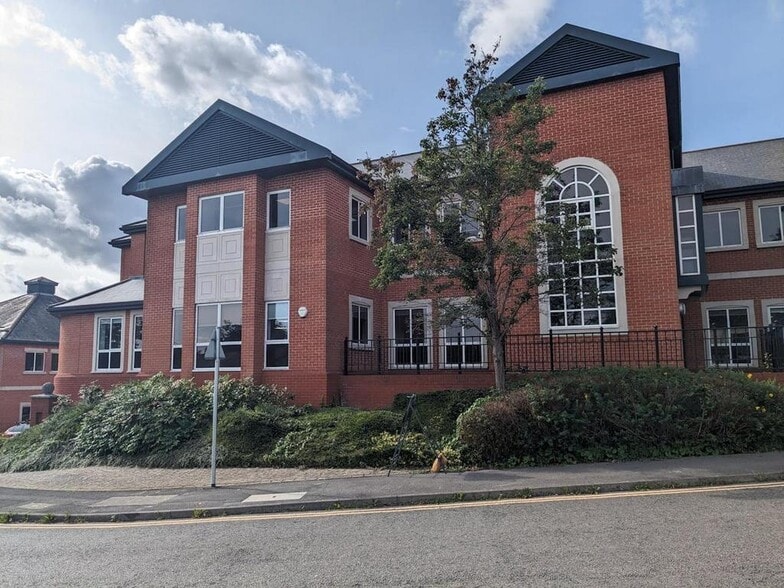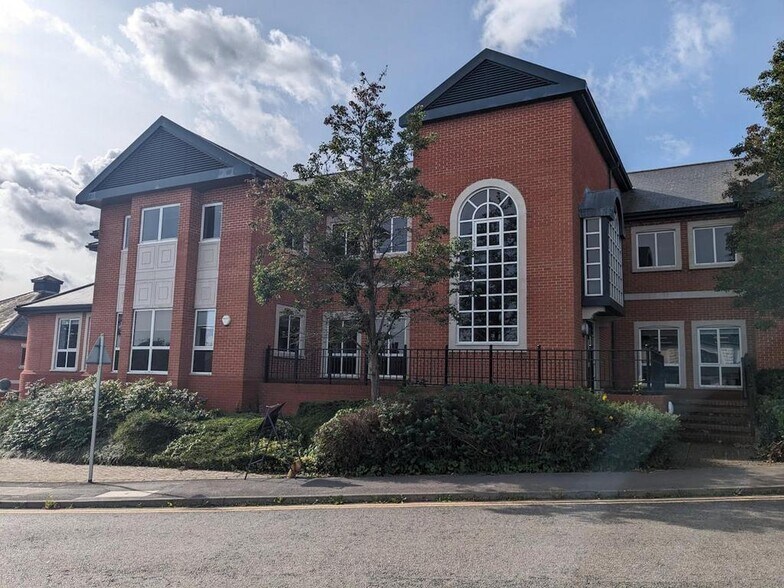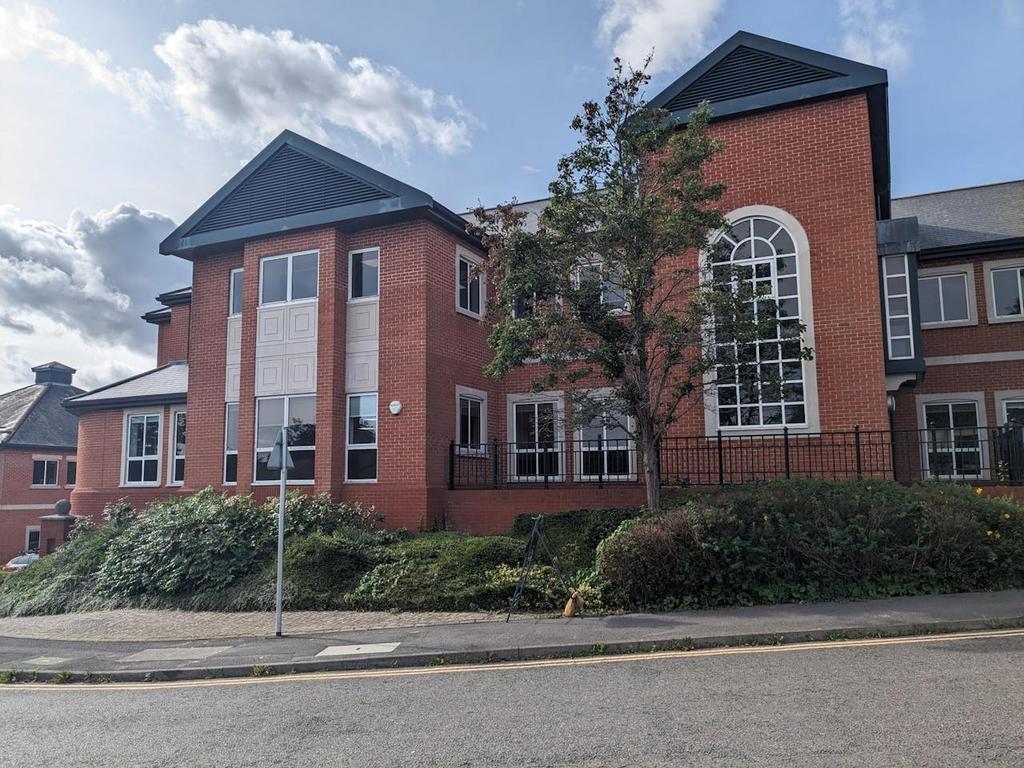Your email has been sent.

Espa House Crosby Way 182 - 5,393 SF of Office Space Available in Farnham GU9 7XX



Highlights
- Prestigious Building in Town Centre Location
- Passenger Lift & Air Conditioning
- Recently Refurbished Throughout
- Significant Parking Allocation (48 spaces)
All Available Spaces(5)
Display Rental Rate as
- Space
- Size
- Term
- Rental Rate
- Space Use
- Condition
- Available
TERMS A new lease with terms to be agreed. RENT & PRICE £23.50 per sq. ft / £1,950,000 + VAT
- Use Class: E
- Mostly Open Floor Plan Layout
- Can be combined with additional space(s) for up to 5,393 SF of adjacent space
- Recently Refurbished Throughout
- Significant Parking Allocation (48 spaces)
- Partially Built-Out as Standard Office
- Fits 4 - 13 People
- Energy Performance Rating - D
- Passenger Lift & Air Conditioning
TERMS A new lease with terms to be agreed. RENT & PRICE £23.50 per sq. ft / £1,950,000 + VAT
- Use Class: E
- Mostly Open Floor Plan Layout
- Can be combined with additional space(s) for up to 5,393 SF of adjacent space
- Recently Refurbished Throughout
- Significant Parking Allocation (48 spaces)
- Partially Built-Out as Standard Office
- Fits 4 - 12 People
- Energy Performance Rating - D
- Passenger Lift & Air Conditioning
TERMS A new lease with terms to be agreed. RENT & PRICE £23.50 per sq. ft / £1,950,000 + VAT
- Use Class: E
- Mostly Open Floor Plan Layout
- Can be combined with additional space(s) for up to 5,393 SF of adjacent space
- Recently Refurbished Throughout
- Significant Parking Allocation (48 spaces)
- Partially Built-Out as Standard Office
- Fits 6 - 17 People
- Energy Performance Rating - D
- Passenger Lift & Air Conditioning
TERMS A new lease with terms to be agreed. RENT & PRICE £23.50 per sq. ft / £1,950,000 + VAT
- Use Class: E
- Mostly Open Floor Plan Layout
- Can be combined with additional space(s) for up to 5,393 SF of adjacent space
- Recently Refurbished Throughout
- Significant Parking Allocation (48 spaces)
- Partially Built-Out as Standard Office
- Fits 1 - 2 People
- Energy Performance Rating - D
- Passenger Lift & Air Conditioning
TERMS A new lease with terms to be agreed. RENT & PRICE £23.50 per sq. ft / £1,950,000 + VAT
- Use Class: E
- Mostly Open Floor Plan Layout
- Can be combined with additional space(s) for up to 5,393 SF of adjacent space
- Recently Refurbished Throughout
- Significant Parking Allocation (48 spaces)
- Partially Built-Out as Standard Office
- Fits 1 - 2 People
- Energy Performance Rating - D
- Passenger Lift & Air Conditioning
| Space | Size | Term | Rental Rate | Space Use | Condition | Available |
| Ground, Ste LHS | 1,511 SF | Negotiable | $31.68 /SF/YR $2.64 /SF/MO $47,869 /YR $3,989 /MO | Office | Partial Build-Out | 30 Days |
| 1st Floor, Ste LHS | 1,465 SF | Negotiable | $31.68 /SF/YR $2.64 /SF/MO $46,412 /YR $3,868 /MO | Office | Partial Build-Out | 30 Days |
| 1st Floor, Ste RHS | 2,039 SF | Negotiable | $31.68 /SF/YR $2.64 /SF/MO $64,596 /YR $5,383 /MO | Office | Partial Build-Out | 30 Days |
| 2nd Floor | 196 SF | Negotiable | $31.68 /SF/YR $2.64 /SF/MO $6,209 /YR $517.45 /MO | Office | Partial Build-Out | 30 Days |
| 2nd Floor, Ste MID | 182 SF | Negotiable | $31.68 /SF/YR $2.64 /SF/MO $5,766 /YR $480.49 /MO | Office | Partial Build-Out | 30 Days |
Ground, Ste LHS
| Size |
| 1,511 SF |
| Term |
| Negotiable |
| Rental Rate |
| $31.68 /SF/YR $2.64 /SF/MO $47,869 /YR $3,989 /MO |
| Space Use |
| Office |
| Condition |
| Partial Build-Out |
| Available |
| 30 Days |
1st Floor, Ste LHS
| Size |
| 1,465 SF |
| Term |
| Negotiable |
| Rental Rate |
| $31.68 /SF/YR $2.64 /SF/MO $46,412 /YR $3,868 /MO |
| Space Use |
| Office |
| Condition |
| Partial Build-Out |
| Available |
| 30 Days |
1st Floor, Ste RHS
| Size |
| 2,039 SF |
| Term |
| Negotiable |
| Rental Rate |
| $31.68 /SF/YR $2.64 /SF/MO $64,596 /YR $5,383 /MO |
| Space Use |
| Office |
| Condition |
| Partial Build-Out |
| Available |
| 30 Days |
2nd Floor
| Size |
| 196 SF |
| Term |
| Negotiable |
| Rental Rate |
| $31.68 /SF/YR $2.64 /SF/MO $6,209 /YR $517.45 /MO |
| Space Use |
| Office |
| Condition |
| Partial Build-Out |
| Available |
| 30 Days |
2nd Floor, Ste MID
| Size |
| 182 SF |
| Term |
| Negotiable |
| Rental Rate |
| $31.68 /SF/YR $2.64 /SF/MO $5,766 /YR $480.49 /MO |
| Space Use |
| Office |
| Condition |
| Partial Build-Out |
| Available |
| 30 Days |
Ground, Ste LHS
| Size | 1,511 SF |
| Term | Negotiable |
| Rental Rate | $31.68 /SF/YR |
| Space Use | Office |
| Condition | Partial Build-Out |
| Available | 30 Days |
TERMS A new lease with terms to be agreed. RENT & PRICE £23.50 per sq. ft / £1,950,000 + VAT
- Use Class: E
- Partially Built-Out as Standard Office
- Mostly Open Floor Plan Layout
- Fits 4 - 13 People
- Can be combined with additional space(s) for up to 5,393 SF of adjacent space
- Energy Performance Rating - D
- Recently Refurbished Throughout
- Passenger Lift & Air Conditioning
- Significant Parking Allocation (48 spaces)
1st Floor, Ste LHS
| Size | 1,465 SF |
| Term | Negotiable |
| Rental Rate | $31.68 /SF/YR |
| Space Use | Office |
| Condition | Partial Build-Out |
| Available | 30 Days |
TERMS A new lease with terms to be agreed. RENT & PRICE £23.50 per sq. ft / £1,950,000 + VAT
- Use Class: E
- Partially Built-Out as Standard Office
- Mostly Open Floor Plan Layout
- Fits 4 - 12 People
- Can be combined with additional space(s) for up to 5,393 SF of adjacent space
- Energy Performance Rating - D
- Recently Refurbished Throughout
- Passenger Lift & Air Conditioning
- Significant Parking Allocation (48 spaces)
1st Floor, Ste RHS
| Size | 2,039 SF |
| Term | Negotiable |
| Rental Rate | $31.68 /SF/YR |
| Space Use | Office |
| Condition | Partial Build-Out |
| Available | 30 Days |
TERMS A new lease with terms to be agreed. RENT & PRICE £23.50 per sq. ft / £1,950,000 + VAT
- Use Class: E
- Partially Built-Out as Standard Office
- Mostly Open Floor Plan Layout
- Fits 6 - 17 People
- Can be combined with additional space(s) for up to 5,393 SF of adjacent space
- Energy Performance Rating - D
- Recently Refurbished Throughout
- Passenger Lift & Air Conditioning
- Significant Parking Allocation (48 spaces)
2nd Floor
| Size | 196 SF |
| Term | Negotiable |
| Rental Rate | $31.68 /SF/YR |
| Space Use | Office |
| Condition | Partial Build-Out |
| Available | 30 Days |
TERMS A new lease with terms to be agreed. RENT & PRICE £23.50 per sq. ft / £1,950,000 + VAT
- Use Class: E
- Partially Built-Out as Standard Office
- Mostly Open Floor Plan Layout
- Fits 1 - 2 People
- Can be combined with additional space(s) for up to 5,393 SF of adjacent space
- Energy Performance Rating - D
- Recently Refurbished Throughout
- Passenger Lift & Air Conditioning
- Significant Parking Allocation (48 spaces)
2nd Floor, Ste MID
| Size | 182 SF |
| Term | Negotiable |
| Rental Rate | $31.68 /SF/YR |
| Space Use | Office |
| Condition | Partial Build-Out |
| Available | 30 Days |
TERMS A new lease with terms to be agreed. RENT & PRICE £23.50 per sq. ft / £1,950,000 + VAT
- Use Class: E
- Partially Built-Out as Standard Office
- Mostly Open Floor Plan Layout
- Fits 1 - 2 People
- Can be combined with additional space(s) for up to 5,393 SF of adjacent space
- Energy Performance Rating - D
- Recently Refurbished Throughout
- Passenger Lift & Air Conditioning
- Significant Parking Allocation (48 spaces)
Property Overview
Description ESPA House is a prominent self-contained modern office building forming part of the prestigious Millennium Centre development. Internally the fit out is to a high standard and includes smart reception on the ground floor, under croft parking and then a mix of high quality meeting room space, open plan office space and kitchen/breakout space which is capable of being sub-divided internally via the main core stairwell.
- Storage Space
Property Facts
Select Tenants
- Floor
- Tenant Name
- Multiple
- Cello Health
- Multiple
- Epsa
Presented by

Espa House | Crosby Way
Hmm, there seems to have been an error sending your message. Please try again.
Thanks! Your message was sent.


