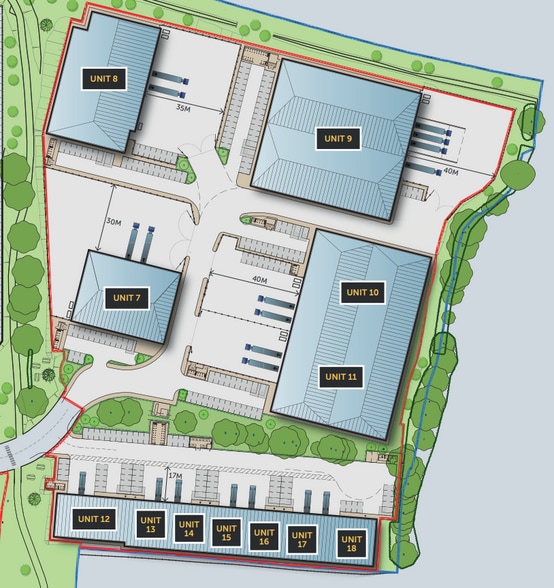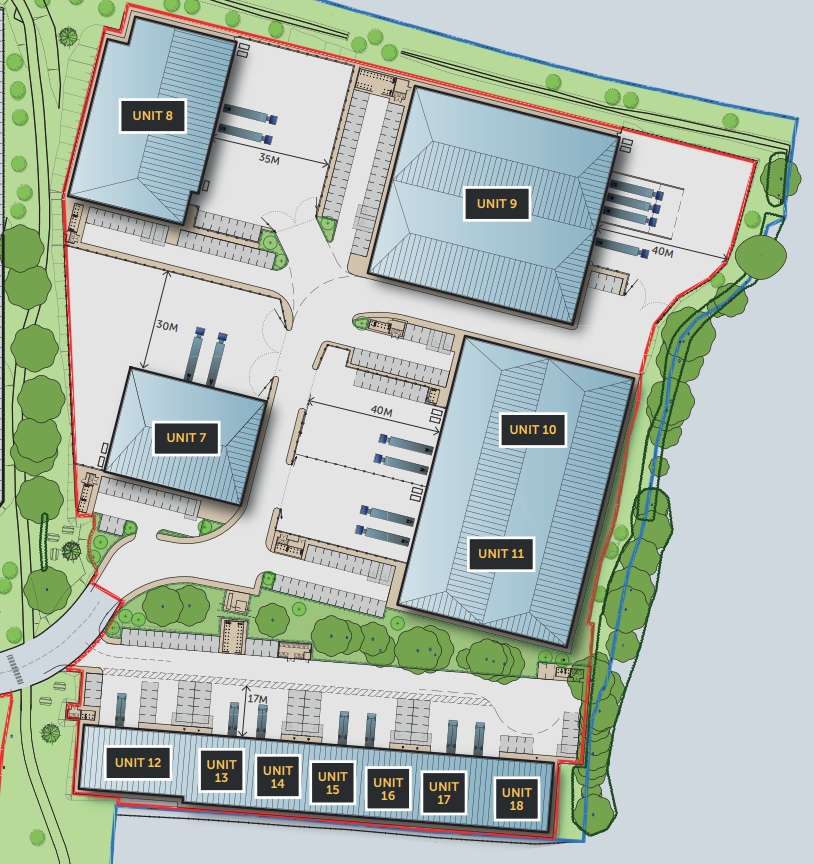
Cuckfield Rd | Hassocks BN6 9ZJ
This feature is unavailable at the moment.
We apologize, but the feature you are trying to access is currently unavailable. We are aware of this issue and our team is working hard to resolve the matter.
Please check back in a few minutes. We apologize for the inconvenience.
- LoopNet Team
This Property is no longer advertised on LoopNet.com.
Cuckfield Rd
Hassocks BN6 9ZJ
Plot 4 · Property For Lease

HIGHLIGHTS
- Amenities nearby
- Close to Burgess Hill train station
- Good road connections
PROPERTY OVERVIEW
The Hub Business Park is strategically located for access to the Southern M25 and South Coast being approximately 1.0 mile from the A23 and 9.4 miles from the M23/Crawley. Burgess Hill train station is situated 2.7 miles to the East providing regular services to Brighton in 15 minutes and London Victoria in 54 minutes.
PROPERTY FACTS
| Property Type | Industrial | Year Built | 2029 |
| Property Subtype | Warehouse | Construction Status | Proposed |
| Rentable Building Area | 47,280 SF |
| Property Type | Industrial |
| Property Subtype | Warehouse |
| Rentable Building Area | 47,280 SF |
| Year Built | 2029 |
| Construction Status | Proposed |
LINKS
Listing ID: 30906816
Date on Market: 2/8/2024
Last Updated:
Address: Cuckfield Rd, Hassocks BN6 9ZJ
The Industrial Property at Cuckfield Rd, Hassocks, BN6 9ZJ is no longer being advertised on LoopNet.com. Contact the broker for information on availability.
INDUSTRIAL PROPERTIES IN NEARBY NEIGHBORHOODS
- Brighton and Hove Commercial Real Estate Properties
- Mid Sussex Commercial Real Estate Properties
- Shoreham-by-Sea Commercial Real Estate Properties
- Ditchling Commercial Real Estate Properties
- Plummers Plain Commercial Real Estate Properties
- West Grinstead Commercial Real Estate Properties
- Portslade-by-Sea Commercial Real Estate Properties
- Albourne Commercial Real Estate Properties
NEARBY LISTINGS
- Burgess Hl, Hassocks
- 68 Victoria Rd, Burgess Hill
- Unit 17 Danworth Farm, Cuckfield Rd, Hurstpierpoint
- 43 Barleycroft, Partridge Green
- Units 1a & 1b Danworth Farm, Cuckfield Rd, Hurstpierpoint
- Brick Barn, Garstons Farm, Bolney Chapel Rd, Bolney
- Unit 9, Firsland Park Estate, Albourne Road, Hurstpierpoint
- Unit 23B Henfield Rd, Hassocks
- Gatehouse Ln, Hassocks
- Unit 4 High Cross Farm, Henfield Road, Albourne Road, Hurstpierpoint
- Ditchling Cmn, Hassocks
- London Rd, Hassocks
- 200 London Rd, Burgess Hill
- Church Walk, Burgess Hill
- 66-66A Church Walk, Burgess Hill
1 of 1
VIDEOS
MATTERPORT 3D EXTERIOR
MATTERPORT 3D TOUR
PHOTOS
STREET VIEW
STREET
MAP

Link copied
Your LoopNet account has been created!
Thank you for your feedback.
Please Share Your Feedback
We welcome any feedback on how we can improve LoopNet to better serve your needs.X
{{ getErrorText(feedbackForm.starRating, "rating") }}
255 character limit ({{ remainingChars() }} charactercharacters remainingover)
{{ getErrorText(feedbackForm.msg, "rating") }}
{{ getErrorText(feedbackForm.fname, "first name") }}
{{ getErrorText(feedbackForm.lname, "last name") }}
{{ getErrorText(feedbackForm.phone, "phone number") }}
{{ getErrorText(feedbackForm.phonex, "phone extension") }}
{{ getErrorText(feedbackForm.email, "email address") }}
You can provide feedback any time using the Help button at the top of the page.
