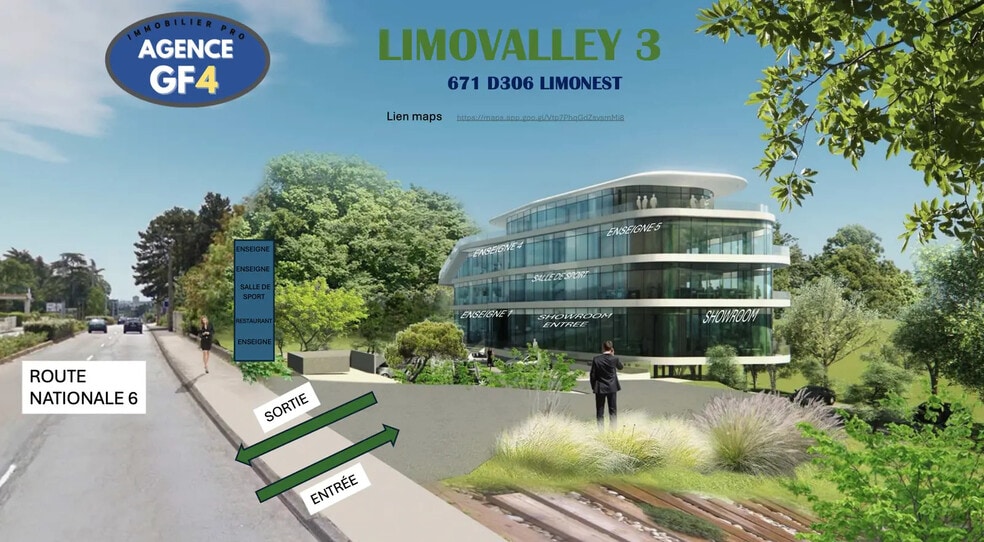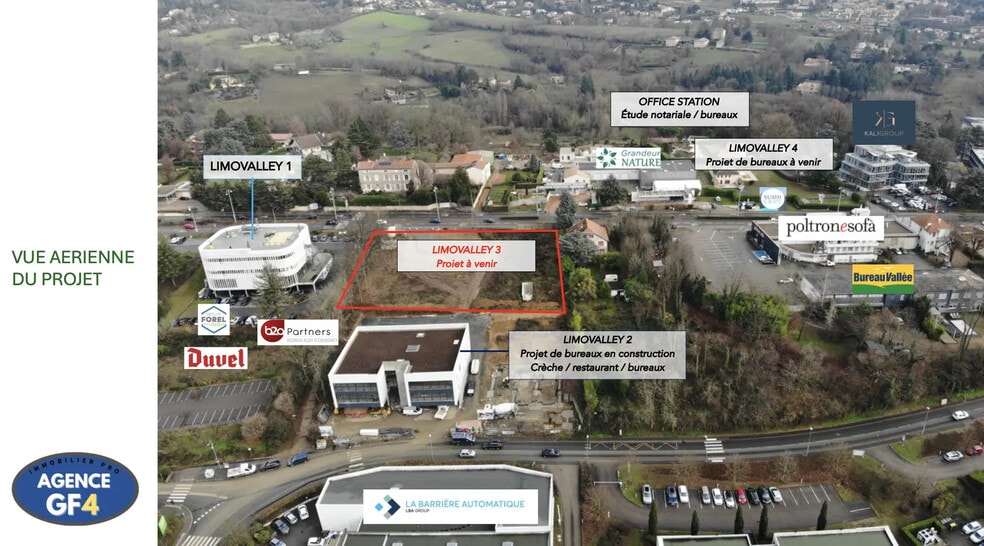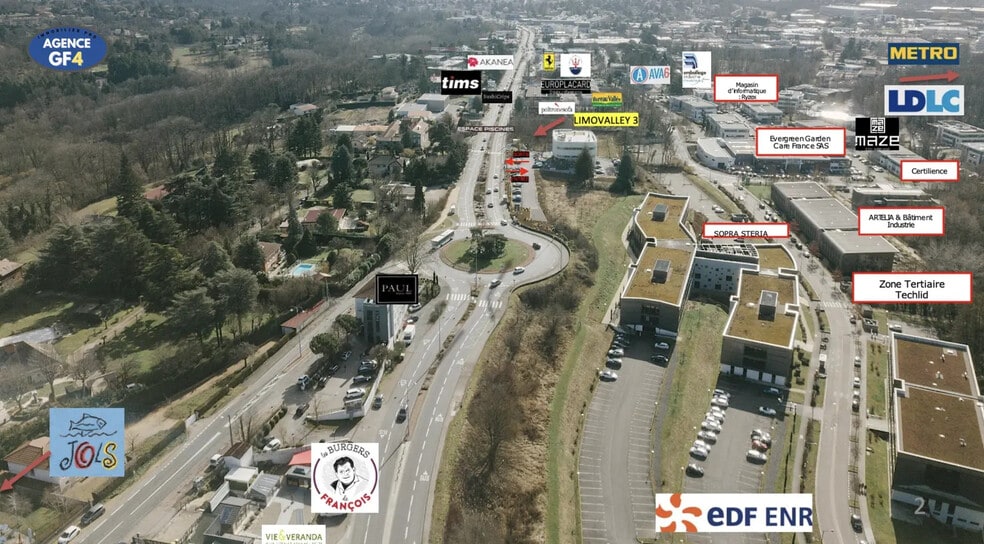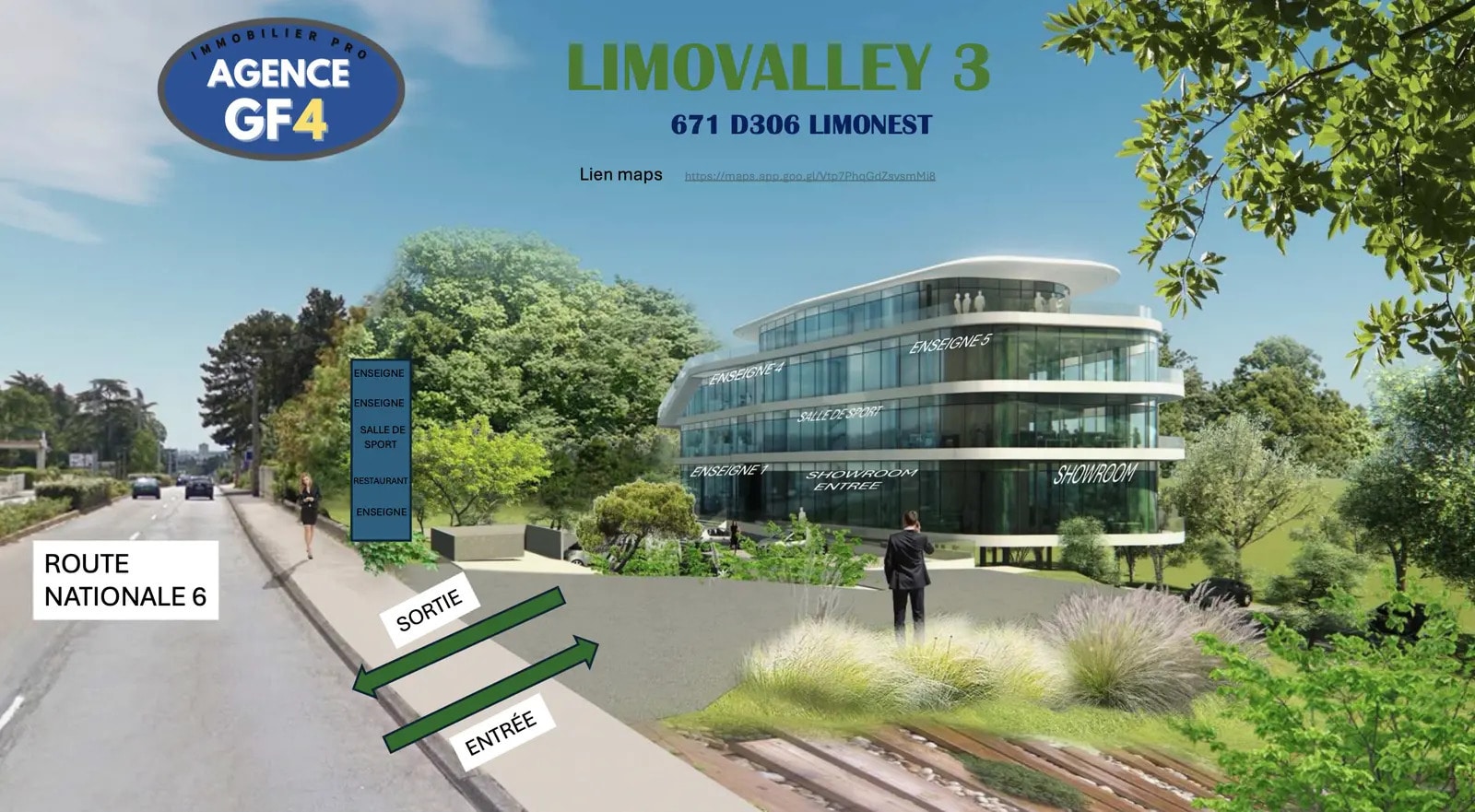Your email has been sent.
69760 Limonest 1,076 - 16,469 SF of Retail Space Available



Some information has been automatically translated.
HIGHLIGHTS
- Construction of a three-story building dedicated to retail, activities, and healthcare spaces
- On the second floor, there are approximately 510 square meters of space that can be divided and adapted for various projects (possibility for healthcare spaces, showroom, etc.).
- On the first floor, there are approximately 510 square meters of space that can be divided and adapted for various projects (possibility of a showroom, gym, etc.) with direct access from the ground floor.
SPACE AVAILABILITY (5)
Display Rental Rate as
- SPACE
- SIZE
- CEILING
- TERM
-
RENTAL RATE
| Space | Size | Ceiling | Term | Rental Rate | ||
| Ste R+1 | 5,490 SF | 14’9” | Negotiable | $25.88 /SF/YR HT-HC $2.16 /SF/MO HT-HC $142,078 /YR HT-HC $11,840 /MO HT-HC | ||
| Ste R+2 | 5,490 SF | 14’9” | Negotiable | $25.88 /SF/YR HT-HC $2.16 /SF/MO HT-HC $142,078 /YR HT-HC $11,840 /MO HT-HC | ||
| Ste RDC - CENTRE | 1,076 SF | 14’9” | Negotiable | $40.98 /SF/YR HT-HC $3.41 /SF/MO HT-HC $44,109 /YR HT-HC $3,676 /MO HT-HC | ||
| Ste RDC - DROITE | 1,722 SF | 14’9” | Negotiable | $40.98 /SF/YR HT-HC $3.41 /SF/MO HT-HC $70,575 /YR HT-HC $5,881 /MO HT-HC | ||
| Ste RDC GAUCHE | 2,691 SF | 14’9” | Negotiable | $40.98 /SF/YR HT-HC $3.41 /SF/MO HT-HC $110,273 /YR HT-HC $9,189 /MO HT-HC |
Ste R+1
This is a building featuring modern and high-quality architecture with premium amenities. The building permit has been obtained, and construction will begin in October 2024. The project involves the construction of a three-story building dedicated to retail, activities, and health spaces with several layout options: - On the ground floor: on the right side, there is a plus-size clothing store (160m² lot reserved) and a 350m² SHOWROOM space on the left side, which can be divided. There is an 86.14m² walkway/terrace at the rear of the ground floor. - On the first floor: approximately 510m² of space is available, which can be divided and adapted for various projects (possibility of a SHOWROOM, gym, etc.) with direct access from the ground floor. There is a 94.48m² walkway/terrace at the rear of the first floor. - On the second floor: approximately 510m² of space is available, which can be divided and adapted for various projects (possibility of health spaces, SHOWROOM, etc.). There is a 90m² walkway/terrace at the rear of the second floor. The premises are delivered as a shell, with utilities ready for connection. The project includes 73 private parking spaces, and there are also over a hundred free parking spaces in the immediate vicinity of the project.
- Agency Fee: 30.00% of annual rent
-
Rental Charges: $1.06 /SF/YR $0.09 /SF/MO $5,804 /YR $483.65 /MO
- Security Deposit: 2 months of rent
- Fully Built-Out as Standard Retail Space
- Space is an outparcel at this property
- Space is in Excellent Condition
- Finished Ceilings: 14’9”
- Wheelchair Accessible
- Disabled access
- Storefront
- Facade length: 38 m
Ste R+2
This is a building featuring modern and high-quality architecture with premium amenities. The building permit has been obtained, and construction will begin in October 2024. The project involves the construction of a three-story building dedicated to retail, activities, and health spaces with several layout options: - On the ground floor: On the right side, there is a plus-size clothing store (160m² lot reserved) and a 350m² SHOWROOM space on the left side, which can be divided. There is an 86.14m² walkway/terrace at the rear of the ground floor. - On the first floor: Approximately 510m² of space is available, which can be divided and adapted for various projects (such as a SHOWROOM, gym, etc.) with direct access from the ground floor. There is a 94.48m² walkway/terrace at the rear of the first floor. - On the second floor: Approximately 510m² of space is available, which can be divided and adapted for various projects (such as health spaces, SHOWROOM, etc.). There is a 90m² walkway/terrace at the rear of the second floor. The premises are delivered as a shell, with utilities ready for connection. The project includes 73 private parking spaces, and there are also over a hundred free parking spaces in the immediate vicinity.
- Agency Fee: 30.00% of annual rent
-
Rental Charges: $1.06 /SF/YR $0.09 /SF/MO $5,804 /YR $483.65 /MO
- Security Deposit: 2 months of rent
- Space is an outparcel at this property
- Space is in Excellent Condition
- Finished Ceilings: 14’9”
- Wheelchair Accessible
- Disabled access
- Storefront
- Facade length: 38 m
Ste RDC - CENTRE
This is a building featuring modern and high-quality architecture with premium amenities. The building permit has been obtained, and construction will begin in October 2024. The project involves the construction of a three-story building dedicated to retail, activities, and healthcare spaces with several layout options: - On the ground floor: On the right side, there is a plus-size clothing store (160m² lot reserved) and a 350m² SHOWROOM space on the left side, which can be divided. There is an 86.14m² walkway/terrace at the rear of the ground floor. - On the first floor: Approximately 510m² of space is available, which can be divided and adapted for various projects (such as a SHOWROOM, gym, etc.) with direct access from the ground floor. There is a 94.48m² walkway/terrace at the rear of the first floor. - On the second floor: Approximately 510m² of space is available, which can be divided and adapted for various projects (such as healthcare spaces, SHOWROOM, etc.). There is a 90m² walkway/terrace at the rear of the second floor. The premises are delivered as a shell, with utilities ready for connection. The project includes 73 private parking spaces, and there are also over a hundred free parking spaces in the immediate vicinity.
- Agency Fee: 30.00% of annual rent
-
Rental Charges: $5.39 /SF/YR $0.45 /SF/MO $5,804 /YR $483.65 /MO
- Security Deposit: 2 months of rent
- Space is an outparcel at this property
- Space is in Excellent Condition
- Finished Ceilings: 14’9”
- Wheelchair Accessible
- Disabled access
- Storefront
- Facade length: 38 m
Ste RDC - DROITE
This is a building featuring modern and high-quality architecture with premium amenities. The building permit has been obtained, and construction will begin in October 2024. The project involves the construction of a three-story building dedicated to retail, activities, and healthcare spaces with several layout options: - On the ground floor: on the right side, there is a reserved 160m² plus-size clothing store, and on the left side, a 350m² showroom space that can be divided. There is a walkway/terrace of 86.14m² at the rear of the ground floor. - On the first floor: approximately 510m² of space is available, which can be divided and adapted for various projects (such as a showroom, gym, etc.) with direct access from the ground floor. There is a walkway/terrace of 94.48m² at the rear of the first floor. - On the second floor: approximately 510m² of space is available, which can be divided and adapted for various projects (such as healthcare spaces, showroom, etc.). There is a walkway/terrace of 90m² at the rear of the second floor. The premises are delivered as a shell with utilities ready for connection. The project includes 73 private parking spaces, and there are also over a hundred free parking spaces in the immediate vicinity of the project.
- Agency Fee: 30.00% of annual rent
-
Rental Charges: $3.37 /SF/YR $0.28 /SF/MO $5,804 /YR $483.65 /MO
- Security Deposit: 2 months of rent
- Space is an outparcel at this property
- Space is in Excellent Condition
- Finished Ceilings: 14’9”
- Wheelchair Accessible
- Disabled access
- Storefront
- Facade length: 38 m
Ste RDC GAUCHE
This is a building featuring modern and high-quality architecture with premium amenities. The building permit has been obtained, and construction will begin in October 2024. The project involves the construction of a three-story building dedicated to retail, activities, and health spaces with several layout options: - On the ground floor: on the right side, there is a plus-size clothing store (160m² lot reserved) and a 350m² SHOWROOM space on the left side, which can be divided. There is an 86.14m² walkway/terrace at the rear of the ground floor. - On the first floor: approximately 510m² of space is available, which can be divided and adapted for various projects (possibility of a SHOWROOM, gym, etc.) with direct access from the ground floor. There is a 94.48m² walkway/terrace at the rear of the first floor. - On the second floor: approximately 510m² of space is available, which can be divided and adapted for various projects (possibility of health spaces, SHOWROOM, etc.). There is a 90m² walkway/terrace at the rear of the second floor. The premises are delivered as a shell, with utilities ready for connection. The project includes 73 private parking spaces, and there are also over a hundred free parking spaces in the immediate vicinity of the project.
- Agency Fee: 30.00% of annual rent
-
Rental Charges: $2.16 /SF/YR $0.18 /SF/MO $5,804 /YR $483.65 /MO
- Security Deposit: 2 months of rent
- Space is an outparcel at this property
- Space is in Excellent Condition
- Finished Ceilings: 14’9”
- Wheelchair Accessible
- Disabled access
- Storefront
- Facade length: 38 m
Rent Types
The rent amount and type that the tenant (lessee) will be responsible to pay to the landlord (lessor) throughout the lease term is negotiated prior to both parties signing a lease agreement. The rent type will vary depending upon the services provided. For example, triple net rents are typically lower than full service rents due to additional expenses the tenant is required to pay in addition to the base rent. Contact the listing broker for a full understanding of any associated costs or additional expenses for each rent type.
1. Full Service: A rental rate that includes normal building standard services as provided by the landlord within a base year rental.
2. Double Net (NN): Tenant pays for only two of the building expenses; the landlord and tenant determine the specific expenses prior to signing the lease agreement.
3. Triple Net (NNN): A lease in which the tenant is responsible for all expenses associated with their proportional share of occupancy of the building.
4. Modified Gross: Modified Gross is a general type of lease rate where typically the tenant will be responsible for their proportional share of one or more of the expenses. The landlord will pay the remaining expenses. See the below list of common Modified Gross rental rate structures: 4. Plus All Utilities: A type of Modified Gross Lease where the tenant is responsible for their proportional share of utilities in addition to the rent. 4. Plus Cleaning: A type of Modified Gross Lease where the tenant is responsible for their proportional share of cleaning in addition to the rent. 4. Plus Electric: A type of Modified Gross Lease where the tenant is responsible for their proportional share of the electrical cost in addition to the rent. 4. Plus Electric & Cleaning: A type of Modified Gross Lease where the tenant is responsible for their proportional share of the electrical and cleaning cost in addition to the rent. 4. Plus Utilities and Char: A type of Modified Gross Lease where the tenant is responsible for their proportional share of the utilities and cleaning cost in addition to the rent. 4. Industrial Gross: A type of Modified Gross lease where the tenant pays one or more of the expenses in addition to the rent. The landlord and tenant determine these prior to signing the lease agreement.
5. Tenant Electric: The landlord pays for all services and the tenant is responsible for their usage of lights and electrical outlets in the space they occupy.
6. Negotiable or Upon Request: Used when the leasing contact does not provide the rent or service type.
7. TBD: To be determined; used for buildings for which no rent or service type is known, commonly utilized when the buildings are not yet built.
PROPERTY FACTS
| Total Space Available | 16,469 SF | Gross Leasable Area | 10,000 - 60,000 SF |
| Property Type | Retail | Year Built | 2020 - 2026 |
| Property Subtype | Freestanding | Parking | Yes |
| Total Space Available | 16,469 SF |
| Property Type | Retail |
| Property Subtype | Freestanding |
| Gross Leasable Area | 10,000 - 60,000 SF |
| Year Built | 2020 - 2026 |
| Parking | Yes |
ABOUT THE PROPERTY
Located in the heart of one of the most attractive economic hubs of the Lyon metropolitan area, this location stands out for its perfect balance between professional dynamism and a preserved natural setting. It is situated in the commune of Limonest, a territory known for hosting numerous cutting-edge companies, particularly in the digital, business services, and engineering sectors. The immediate environment consists of modern, well-designed business areas surrounded by green spaces, promoting a serene and stimulating work atmosphere. Accessibility is a strong point: the site is served by an efficient and smooth road network, with quick access to the northern ring road of Lyon and the A6 and A89 highways. Public transportation lines also provide easy access to downtown Lyon and other western Lyon suburbs. This area is ideal for a company seeking visibility, effective connections, and an environment conducive to innovation, while offering a pleasant setting for employees.
NEARBY MAJOR RETAILERS


Presented by
AGENCE GF4
"69760 Limonest"
Hmm, there seems to have been an error sending your message. Please try again.
Thanks! Your message was sent.


