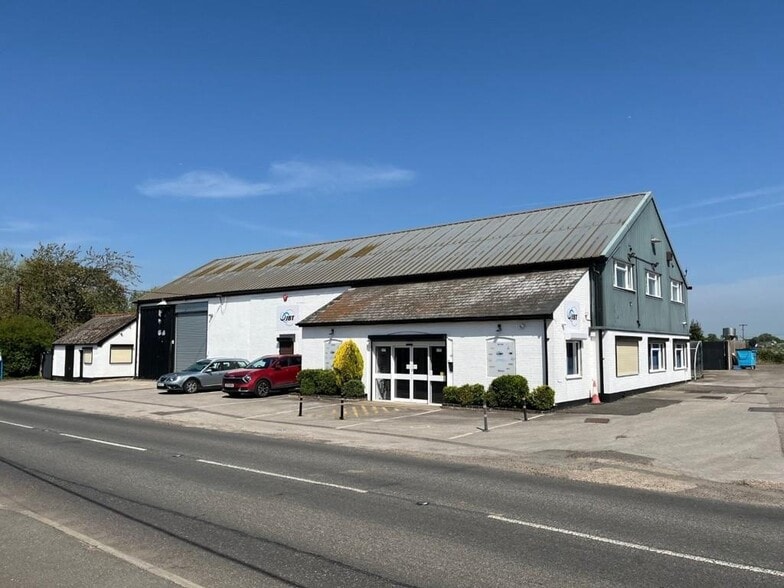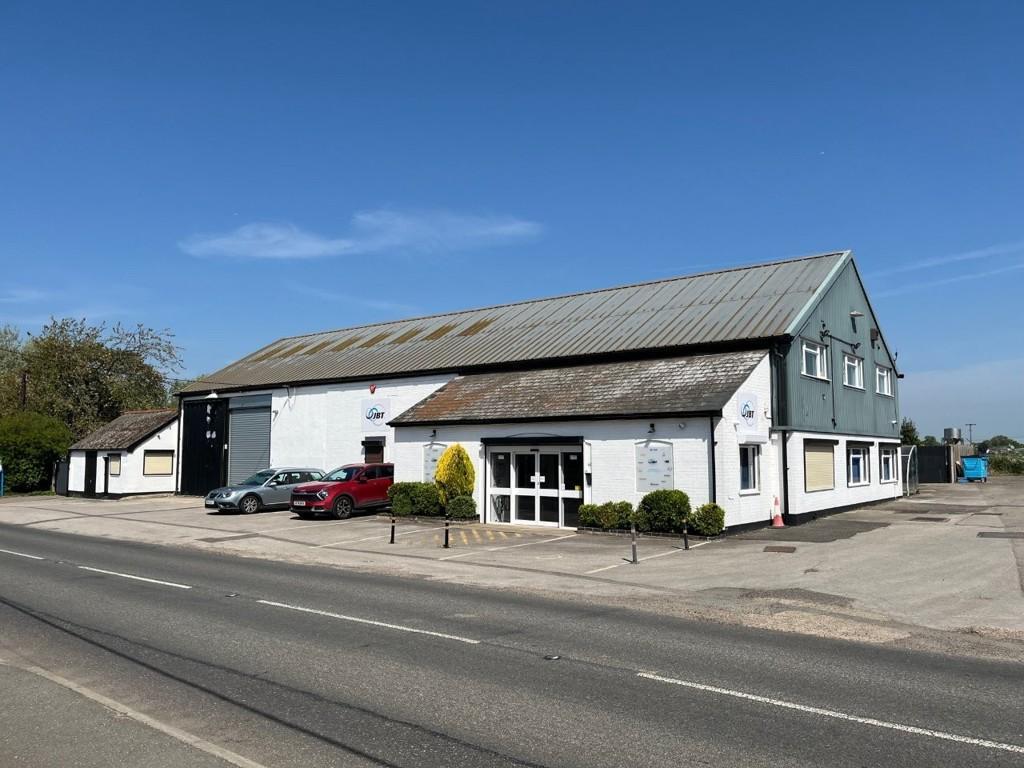
Dedham Rd | Ardleigh CO7 7QA
This feature is unavailable at the moment.
We apologize, but the feature you are trying to access is currently unavailable. We are aware of this issue and our team is working hard to resolve the matter.
Please check back in a few minutes. We apologize for the inconvenience.
- LoopNet Team
This Industrial Property is no longer advertised on LoopNet.com.
Dedham Rd
Ardleigh CO7 7QA
Ardleigh House · Industrial Property For Sale

INVESTMENT HIGHLIGHTS
- Detached Business Premises With Main Road Prominence
- Parking For Approx. 24 Cars
- Fenced & Gated Rear Yard Area
- Air Conditioned Ground & First Floor Offices (Part Furnished)
ATTACHMENTS
| Marketing Brochure/Flyer |
PROPERTY FACTS
| Property Type | Industrial | Rentable Building Area | 8,088 SF |
| Building Class | C | No. Stories | 2 |
| Lot Size | 0.38 AC | Year Built | 1960 |
| Property Type | Industrial |
| Building Class | C |
| Lot Size | 0.38 AC |
| Rentable Building Area | 8,088 SF |
| No. Stories | 2 |
| Year Built | 1960 |
AMENITIES
- Security System
- Yard
- Energy Performance Rating - E
- Storage Space
- Common Parts WC Facilities
- Air Conditioning
Listing ID: 35852442
Date on Market: 5/14/2025
Last Updated:
Address: Dedham Rd, Ardleigh CO7 7QA
The Industrial Property at Dedham Rd, Ardleigh, CO7 7QA is no longer being advertised on LoopNet.com. Contact the broker for information on availability.
INDUSTRIAL PROPERTIES IN NEARBY NEIGHBORHOODS
1 of 1
VIDEOS
MATTERPORT 3D EXTERIOR
MATTERPORT 3D TOUR
PHOTOS
STREET VIEW
STREET
MAP

Link copied
Your LoopNet account has been created!
Thank you for your feedback.
Please Share Your Feedback
We welcome any feedback on how we can improve LoopNet to better serve your needs.X
{{ getErrorText(feedbackForm.starRating, "rating") }}
255 character limit ({{ remainingChars() }} charactercharacters remainingover)
{{ getErrorText(feedbackForm.msg, "rating") }}
{{ getErrorText(feedbackForm.fname, "first name") }}
{{ getErrorText(feedbackForm.lname, "last name") }}
{{ getErrorText(feedbackForm.phone, "phone number") }}
{{ getErrorText(feedbackForm.phonex, "phone extension") }}
{{ getErrorText(feedbackForm.email, "email address") }}
You can provide feedback any time using the Help button at the top of the page.
