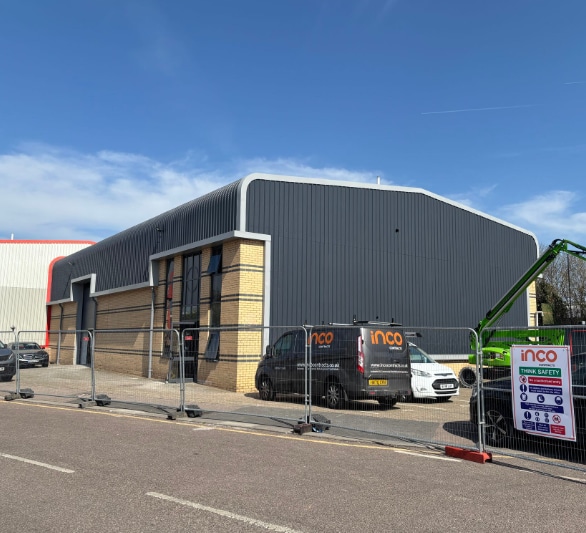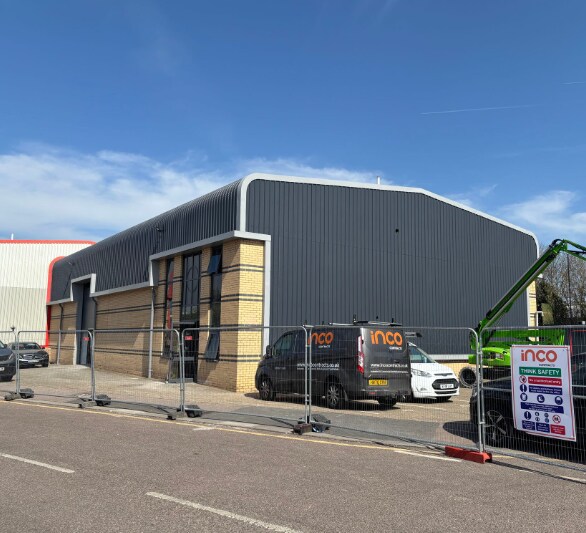
Dundee Way | Enfield EN3 7SX
This feature is unavailable at the moment.
We apologize, but the feature you are trying to access is currently unavailable. We are aware of this issue and our team is working hard to resolve the matter.
Please check back in a few minutes. We apologize for the inconvenience.
- LoopNet Team
This Property is no longer advertised on LoopNet.com.
Dundee Way
Enfield EN3 7SX
Property For Lease

HIGHLIGHTS
- Mollison Avenue (A1055) links to the north with the A10
- Brimsdown rail station (National Rail/Overground) is within walking distance
- junction 25 of the M25, and the A406 North Circular Road are also accessible
PROPERTY OVERVIEW
Dundee Way is situated off Mollison Avenue, the principal thoroughfare within the Brimsdown industrial area.
PROPERTY FACTS
| Property Type | Industrial | Rentable Building Area | 37,759 SF |
| Property Subtype | Warehouse | Year Built | 1999 |
| Property Type | Industrial |
| Property Subtype | Warehouse |
| Rentable Building Area | 37,759 SF |
| Year Built | 1999 |
FEATURES AND AMENITIES
- Security System
- Yard
- Automatic Blinds
- Storage Space
UTILITIES
- Lighting
- Gas
- Water - City
- Sewer - City
- Heating
ATTACHMENTS
| Marketing Brochure/Flyer |
LINKS
Listing ID: 34487467
Date on Market: 1/15/2025
Last Updated:
Address: Dundee Way, Enfield EN3 7SX
The Industrial Property at Dundee Way, Enfield, EN3 7SX is no longer being advertised on LoopNet.com. Contact the broker for information on availability.
INDUSTRIAL PROPERTIES IN NEARBY NEIGHBORHOODS
- City of London Commercial Real Estate
- Camden London Commercial Real Estate
- Shoreditch Commercial Real Estate
- Farringdon Commercial Real Estate
- Clerkenwell and Farringdon London Commercial Real Estate
- Tower Hamlets London Commercial Real Estate
- Finsbury Commercial Real Estate
- Islington London Commercial Real Estate
- Barnsbury Commercial Real Estate
NEARBY LISTINGS
- 101 Blackhorse Ln, London
- 480-502 Larkshall Rd, London
- 207 Whittington Rd, London
- Hillside Yard, Theobalds Park Road, Enfield
- 53-53A Green Lanes, London
- Pegamoid Rd, London
- 50-50A Queens Rd, Buckhurst Hill
- 6 Mollison Ave, Waltham Cross
- 643 High Rd, London
- 41 Highbridge St, Waltham Abbey
- 268 A Chase Rd, London
- High St, Waltham Cross
- 113 High Rd, Loughton
1 of 1
VIDEOS
MATTERPORT 3D EXTERIOR
MATTERPORT 3D TOUR
PHOTOS
STREET VIEW
STREET
MAP

Link copied
Your LoopNet account has been created!
Thank you for your feedback.
Please Share Your Feedback
We welcome any feedback on how we can improve LoopNet to better serve your needs.X
{{ getErrorText(feedbackForm.starRating, "rating") }}
255 character limit ({{ remainingChars() }} charactercharacters remainingover)
{{ getErrorText(feedbackForm.msg, "rating") }}
{{ getErrorText(feedbackForm.fname, "first name") }}
{{ getErrorText(feedbackForm.lname, "last name") }}
{{ getErrorText(feedbackForm.phone, "phone number") }}
{{ getErrorText(feedbackForm.phonex, "phone extension") }}
{{ getErrorText(feedbackForm.email, "email address") }}
You can provide feedback any time using the Help button at the top of the page.
