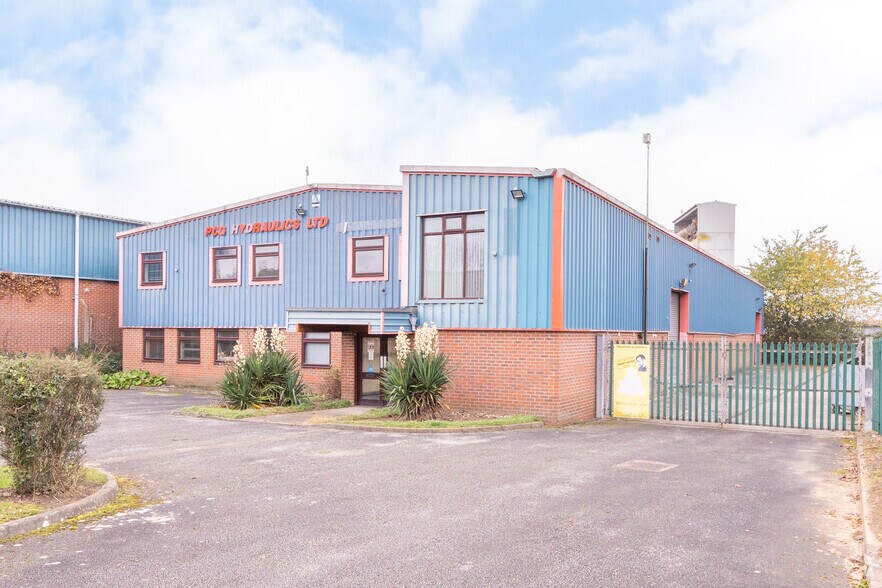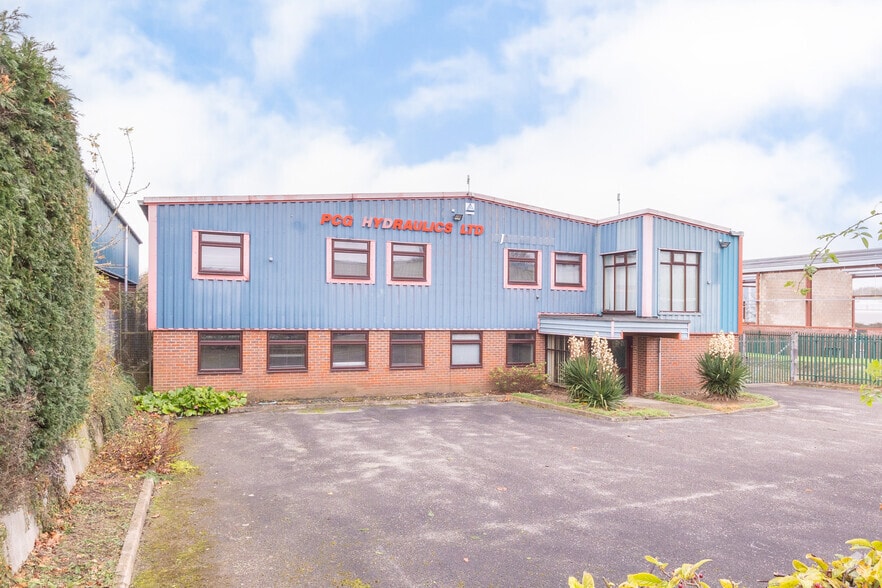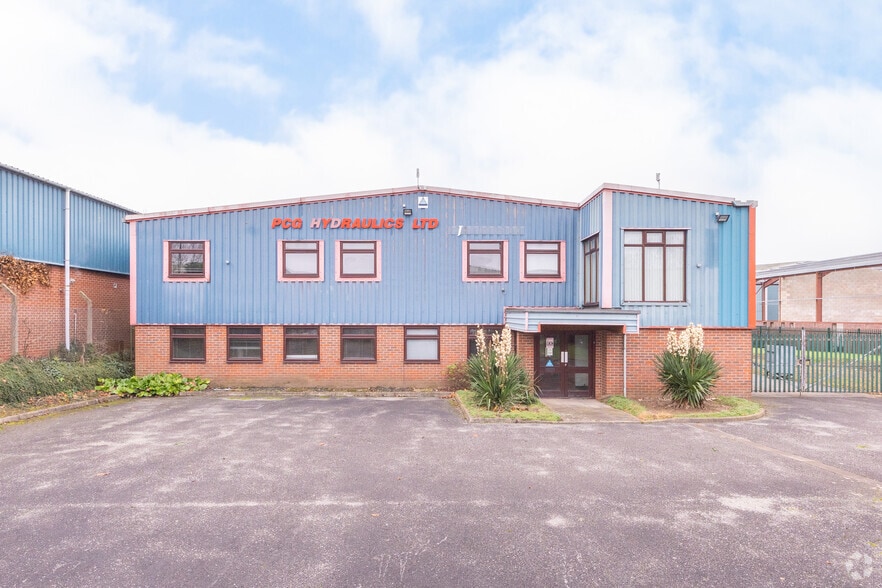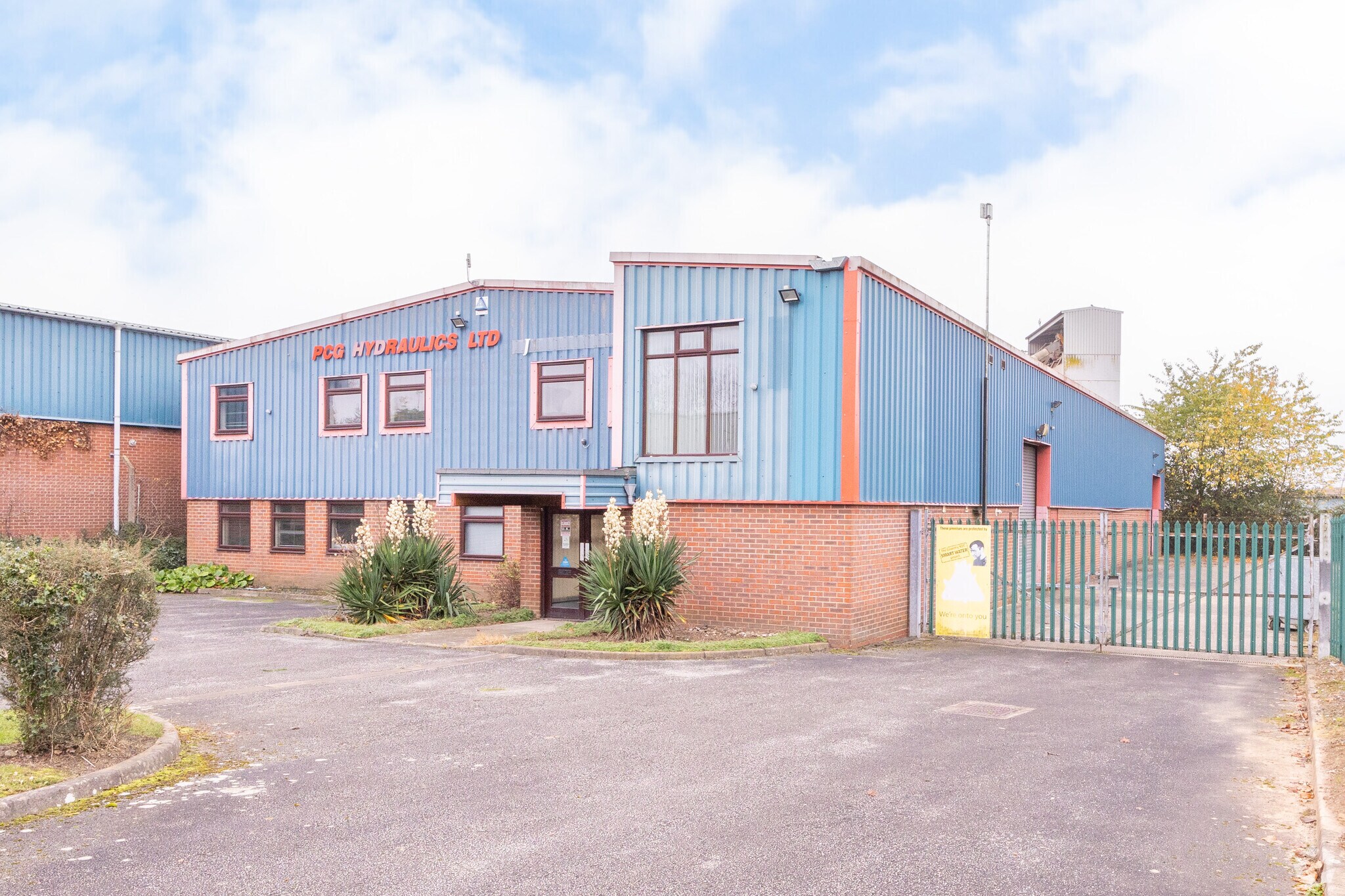PCG Hydraulics Dutton Rd 9,555 SF of Industrial Space Available in Coventry CV2 2LE



HIGHLIGHTS
- Good transport links
- Located 4 miles to the northeast of Coventry City Centre
- Parking available nearby
FEATURES
ALL AVAILABLE SPACE(1)
Display Rental Rate as
- SPACE
- SIZE
- TERM
- RENTAL RATE
- SPACE USE
- CONDITION
- AVAILABLE
The 3 spaces in this building must be leased together, for a total size of 9,555 SF (Contiguous Area):
The warehouse/factory element provides a largely open plan area benefitting from an eaves height of approximately 5.4m to the underside of the roof lining, along with gas blower heating at either end of the workshop, mezzanine along the left-hand side when entering and ceiling hung fluorescent tube lighting.
- Use Class: B8
- Secure Storage
- Open plan area
- Includes 1,134 SF of dedicated office space
- Includes 1,124 SF of dedicated office space
- Two storey offices
- Gas blower heating
| Space | Size | Term | Rental Rate | Space Use | Condition | Available |
| Ground, 1st Floor, Mezzanine | 9,555 SF | Negotiable | $9.94 /SF/YR | Industrial | Shell Space | Pending |
Ground, 1st Floor, Mezzanine
The 3 spaces in this building must be leased together, for a total size of 9,555 SF (Contiguous Area):
| Size |
|
Ground - 7,141 SF
1st Floor - 1,134 SF
Mezzanine - 1,280 SF
|
| Term |
| Negotiable |
| Rental Rate |
| $9.94 /SF/YR |
| Space Use |
| Industrial |
| Condition |
| Shell Space |
| Available |
| Pending |
PROPERTY OVERVIEW
The building provides a detached steel portal frame industrial unit under a profile sheet roof. The walls are clad above a brick and blockwork protective wall around the perimeter. To the front of the property is a two-storey office block which is finished externally in the same manner.




