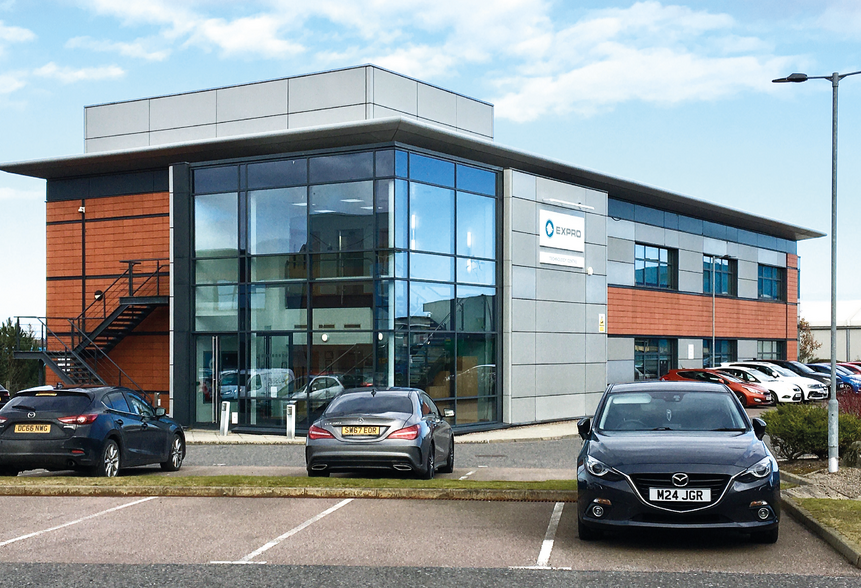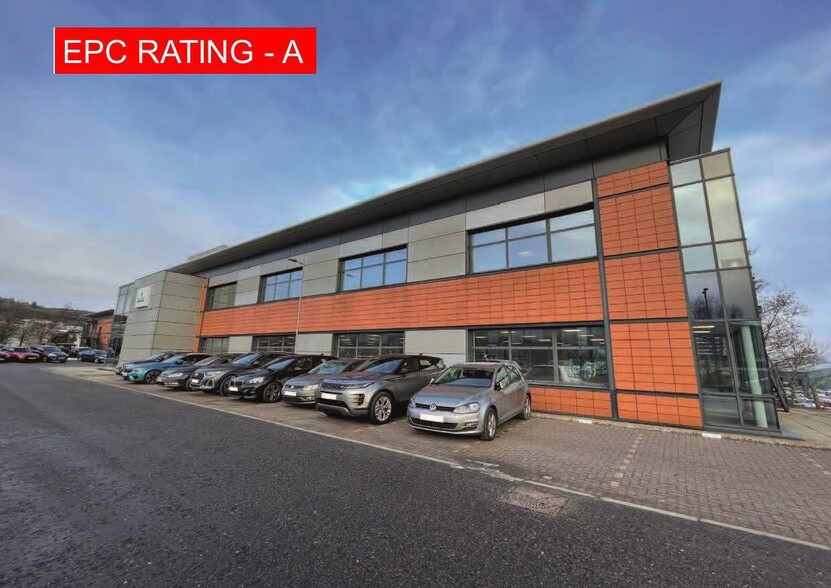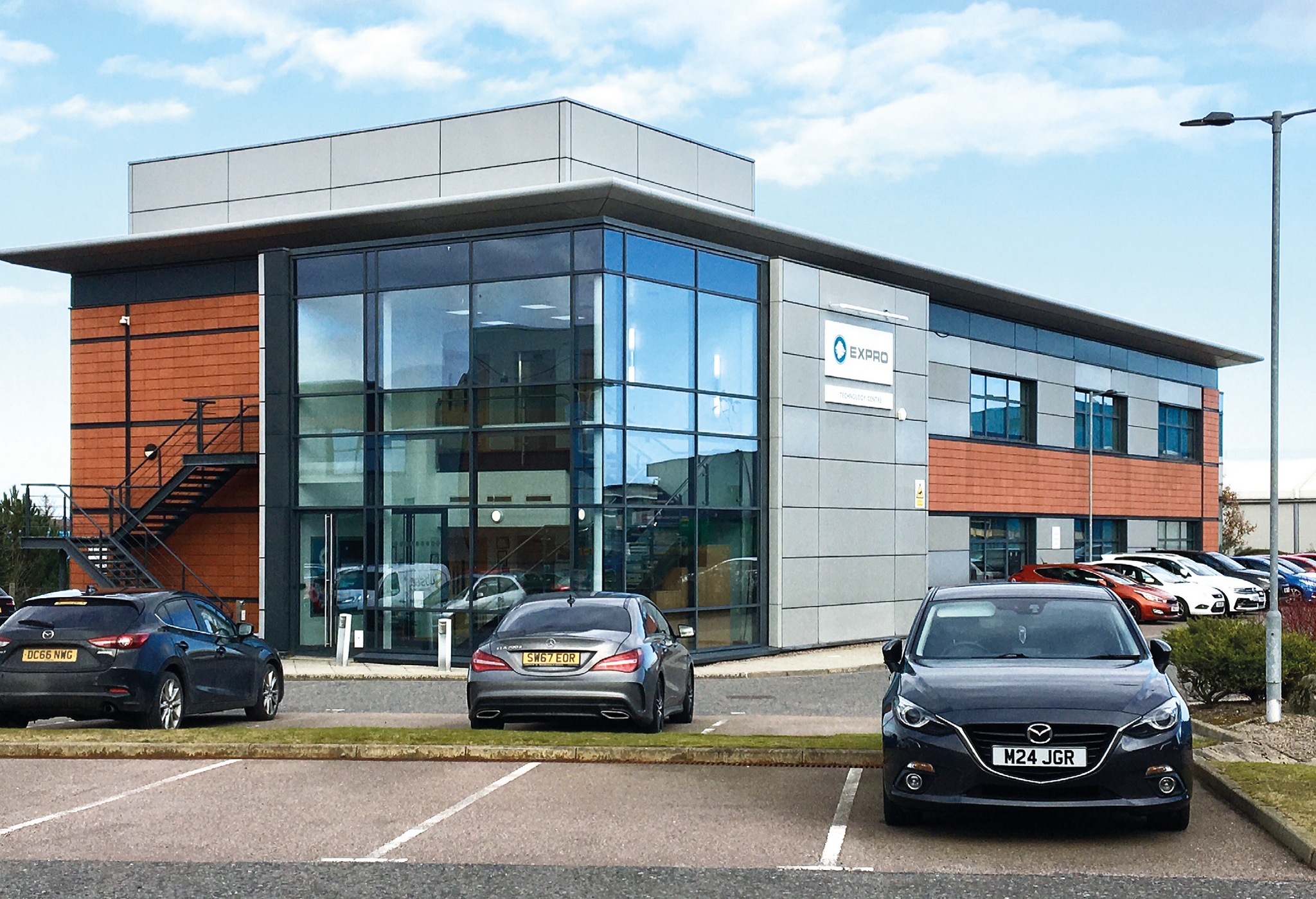St Fergus House Dyce Av 5,174 SF of Office Space Available in Dyce AB21 0LQ


HIGHLIGHTS
- Excellent parking provision
- EPC Rating - A
- Flexible terms and incentive packages tailored to meet occupier specific requirements
- Https://teliportme.com/virtualtour/7482077a
ALL AVAILABLE SPACE(1)
Display Rental Rate as
- SPACE
- SIZE
- TERM
- RENTAL RATE
- SPACE USE
- CONDITION
- AVAILABLE
Pavilion 3 provides modern open plan office accommodation, benefitting from a high standard fit out.
- Use Class: Class 4
- Open Floor Plan Layout
- Central Air Conditioning
- Energy Performance Rating - A
- Comfort cooling and raised access floors
- Tea prep area and WC facilities
- Fully Built-Out as Standard Office
- Fits 13 - 42 People
- Raised Floor
- Demised WC facilities
- Generally open plan format
| Space | Size | Term | Rental Rate | Space Use | Condition | Available |
| Ground | 5,174 SF | Negotiable | $16.02 /SF/YR | Office | Full Build-Out | Now |
Ground
| Size |
| 5,174 SF |
| Term |
| Negotiable |
| Rental Rate |
| $16.02 /SF/YR |
| Space Use |
| Office |
| Condition |
| Full Build-Out |
| Available |
| Now |
PROPERTY OVERVIEW
Situated on the well established Aberdeen Business Park, accessed via Dyce Drive and Dyce Avenue. Adjacent to Aberdeen International Airport. The new AWPR provides easy access to all parts of the city and beyond with drive times significantly reduced to all peripheral business locations and airport. Pavilion 3 is within 0.4 miles of the Dyce Link to the AWPR.
- 24 Hour Access
- Raised Floor
- Kitchen
- Energy Performance Rating - A
- Demised WC facilities








