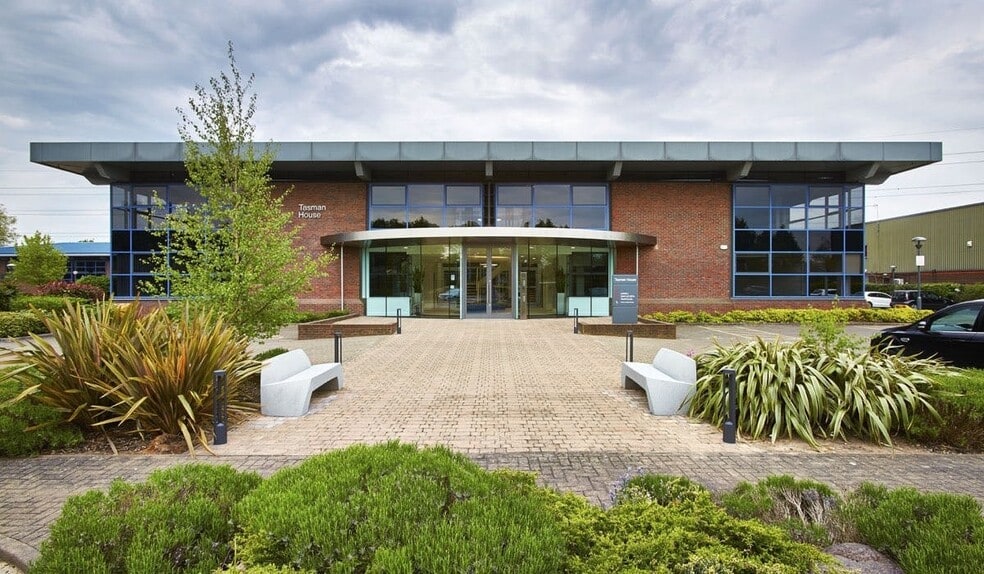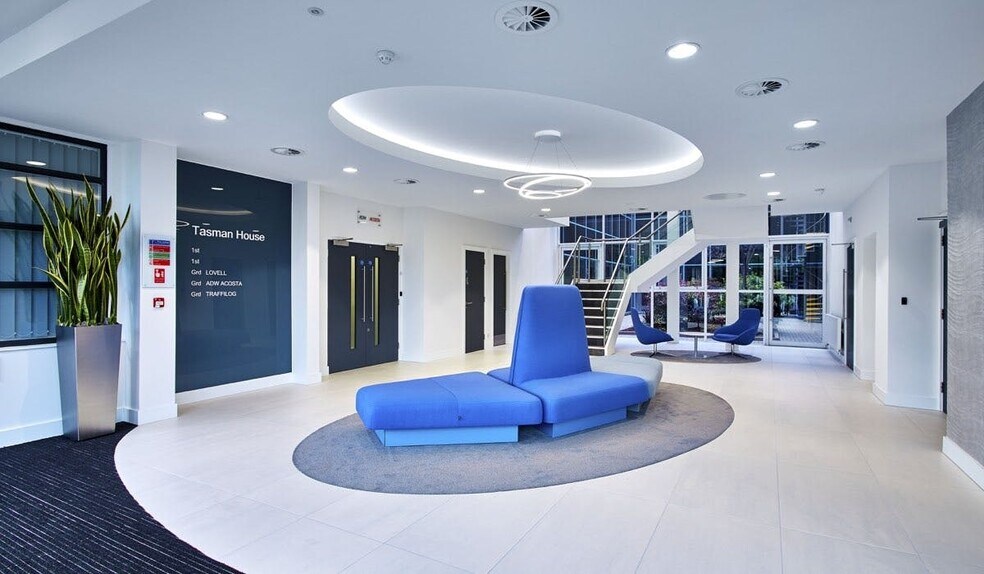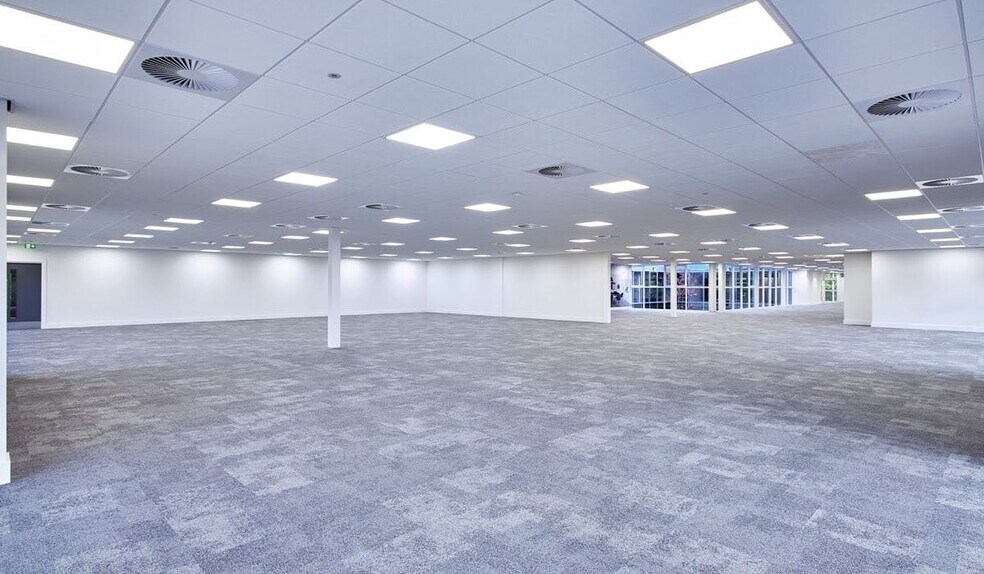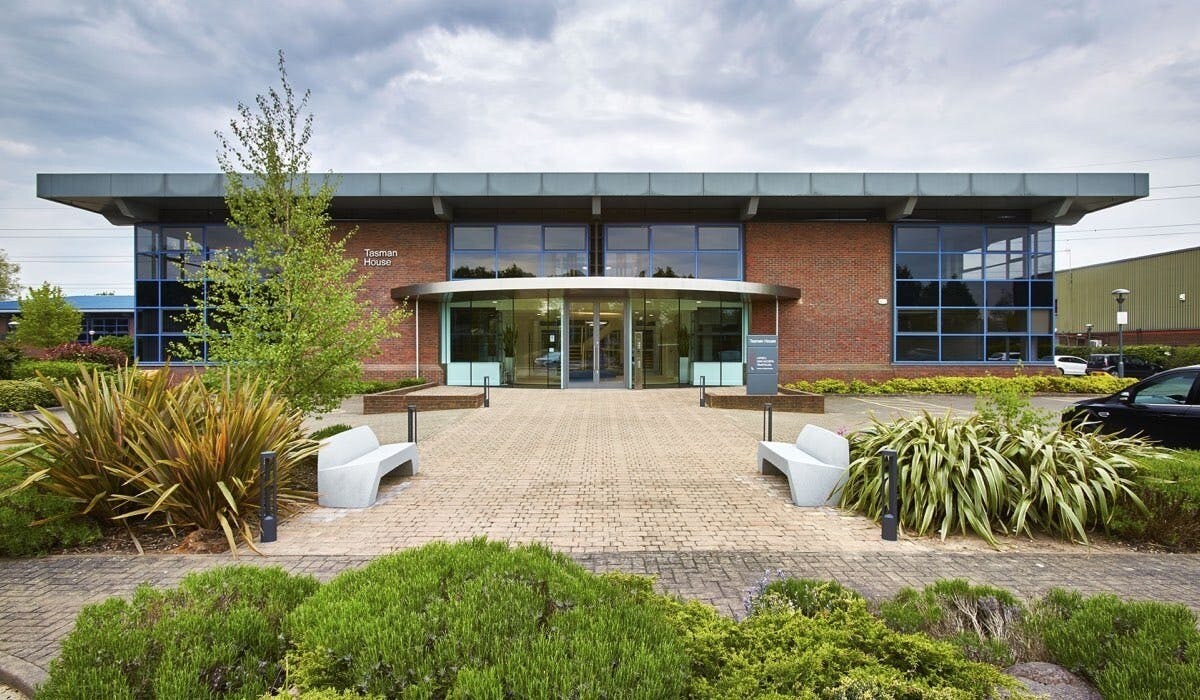Your email has been sent.
Highlights
- Impressive reception.
- Excellent car parking allocation.
All Available Spaces(2)
Display Rental Rate as
- Space
- Size
- Term
- Rental Rate
- Space Use
- Condition
- Available
Floor
- Use Class: E
- Open Floor Plan Layout
- Partitioned Offices
- Can be combined with additional space(s) for up to 31,550 SF of adjacent space
- Kitchen
- High Ceilings
- Common Parts WC Facilities
- LED lighting, Suspended ceilings
- Car Parking (1:260 sq ft.)
- Fully Built-Out as Standard Office
- Fits 41 - 129 People
- Space is in Excellent Condition
- Central Air and Heating
- Fully Carpeted
- Energy Performance Rating - A
- VRF Air Conditioning
- Full access raised floors
The property comprises suites on the ground and first floor of a two storey pavilion style office building set in a landscaped business park. The exterior and internal communal areas were extensively refurbished less than 2 years ago. The following suites are available: Ground Floor East - 3,115 Sq Ft Ground Floor West - 7,650 Sq Ft First Floor - 16,052 Sq Ft The first floor can be split into two separate suites of 8,972 sq ft and 6,920 sq ft
- Use Class: E
- Open Floor Plan Layout
- Partitioned Offices
- Can be combined with additional space(s) for up to 31,550 SF of adjacent space
- Kitchen
- High Ceilings
- Common Parts WC Facilities
- LED lighting, Suspended ceilings
- Car Parking (1:260 sq ft.)
- Fully Built-Out as Standard Office
- Fits 18 - 56 People
- Space is in Excellent Condition
- Central Air and Heating
- Fully Carpeted
- Energy Performance Rating - A
- VRF Air Conditioning
- Full access raised floors
| Space | Size | Term | Rental Rate | Space Use | Condition | Available |
| Ground | 15,498 SF | Negotiable | $39.14 /SF/YR $3.26 /SF/MO $606,584 /YR $50,549 /MO | Office | Full Build-Out | Now |
| 1st Floor | 16,052 SF | Negotiable | $39.14 /SF/YR $3.26 /SF/MO $628,267 /YR $52,356 /MO | Office | Full Build-Out | Now |
Ground
| Size |
| 15,498 SF |
| Term |
| Negotiable |
| Rental Rate |
| $39.14 /SF/YR $3.26 /SF/MO $606,584 /YR $50,549 /MO |
| Space Use |
| Office |
| Condition |
| Full Build-Out |
| Available |
| Now |
1st Floor
| Size |
| 16,052 SF |
| Term |
| Negotiable |
| Rental Rate |
| $39.14 /SF/YR $3.26 /SF/MO $628,267 /YR $52,356 /MO |
| Space Use |
| Office |
| Condition |
| Full Build-Out |
| Available |
| Now |
Ground
| Size | 15,498 SF |
| Term | Negotiable |
| Rental Rate | $39.14 /SF/YR |
| Space Use | Office |
| Condition | Full Build-Out |
| Available | Now |
Floor
- Use Class: E
- Fully Built-Out as Standard Office
- Open Floor Plan Layout
- Fits 41 - 129 People
- Partitioned Offices
- Space is in Excellent Condition
- Can be combined with additional space(s) for up to 31,550 SF of adjacent space
- Central Air and Heating
- Kitchen
- Fully Carpeted
- High Ceilings
- Energy Performance Rating - A
- Common Parts WC Facilities
- VRF Air Conditioning
- LED lighting, Suspended ceilings
- Full access raised floors
- Car Parking (1:260 sq ft.)
1st Floor
| Size | 16,052 SF |
| Term | Negotiable |
| Rental Rate | $39.14 /SF/YR |
| Space Use | Office |
| Condition | Full Build-Out |
| Available | Now |
The property comprises suites on the ground and first floor of a two storey pavilion style office building set in a landscaped business park. The exterior and internal communal areas were extensively refurbished less than 2 years ago. The following suites are available: Ground Floor East - 3,115 Sq Ft Ground Floor West - 7,650 Sq Ft First Floor - 16,052 Sq Ft The first floor can be split into two separate suites of 8,972 sq ft and 6,920 sq ft
- Use Class: E
- Fully Built-Out as Standard Office
- Open Floor Plan Layout
- Fits 18 - 56 People
- Partitioned Offices
- Space is in Excellent Condition
- Can be combined with additional space(s) for up to 31,550 SF of adjacent space
- Central Air and Heating
- Kitchen
- Fully Carpeted
- High Ceilings
- Energy Performance Rating - A
- Common Parts WC Facilities
- VRF Air Conditioning
- LED lighting, Suspended ceilings
- Full access raised floors
- Car Parking (1:260 sq ft.)
Property Overview
The Waterfront is accessed from the A411 close to its junction with the A41, which connects directly to the M1 motorway at Junctions 4 and 5 (both within 4 miles). Elstree is located approximately 15 miles north of Central London and 6 miles south east of Watford. The M25 motorway is within approximately 7 miles. The A411 provides direct access to the A1 at Sterling Corner, which is within 3 miles. The park is serviced by Arriva bus routes W7 and W9.
- Bus Line
- Air Conditioning
- Raised Floor System
Property Facts
Presented by

Tasman House | Elstree Rd
Hmm, there seems to have been an error sending your message. Please try again.
Thanks! Your message was sent.








