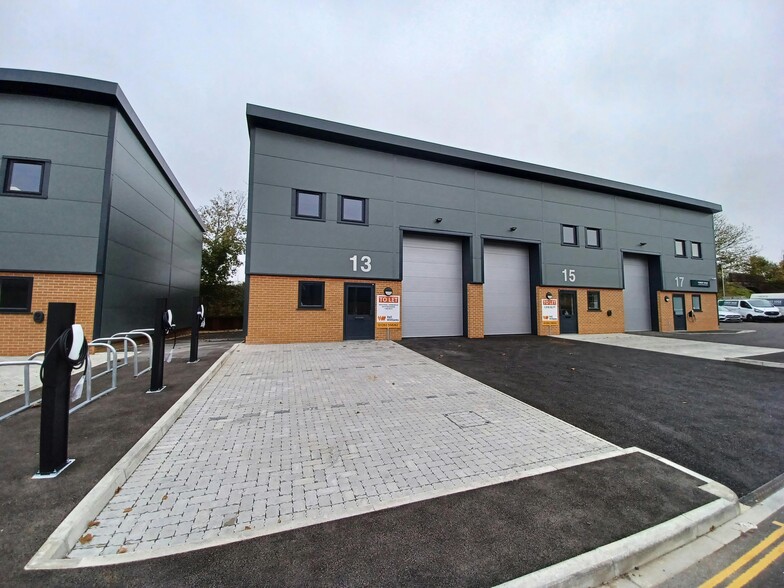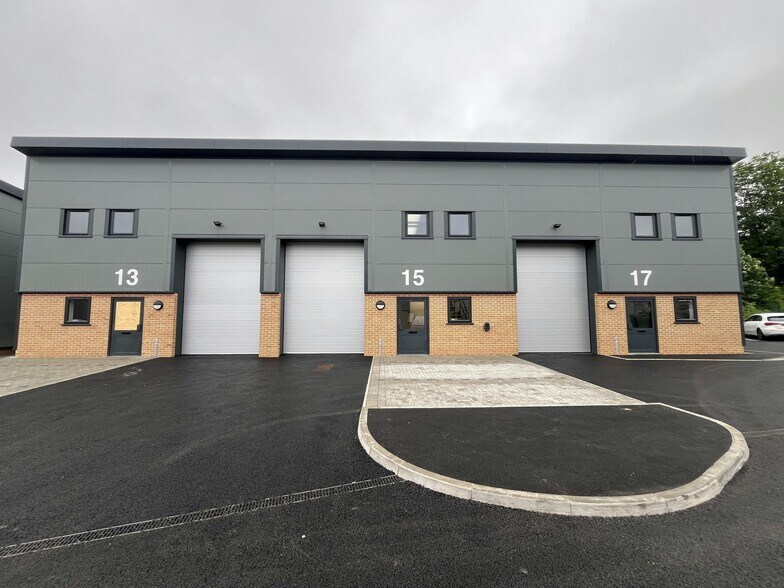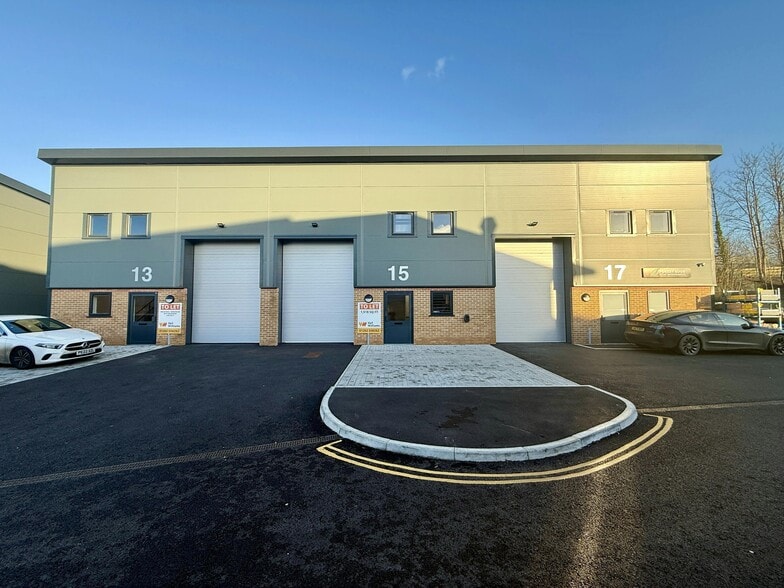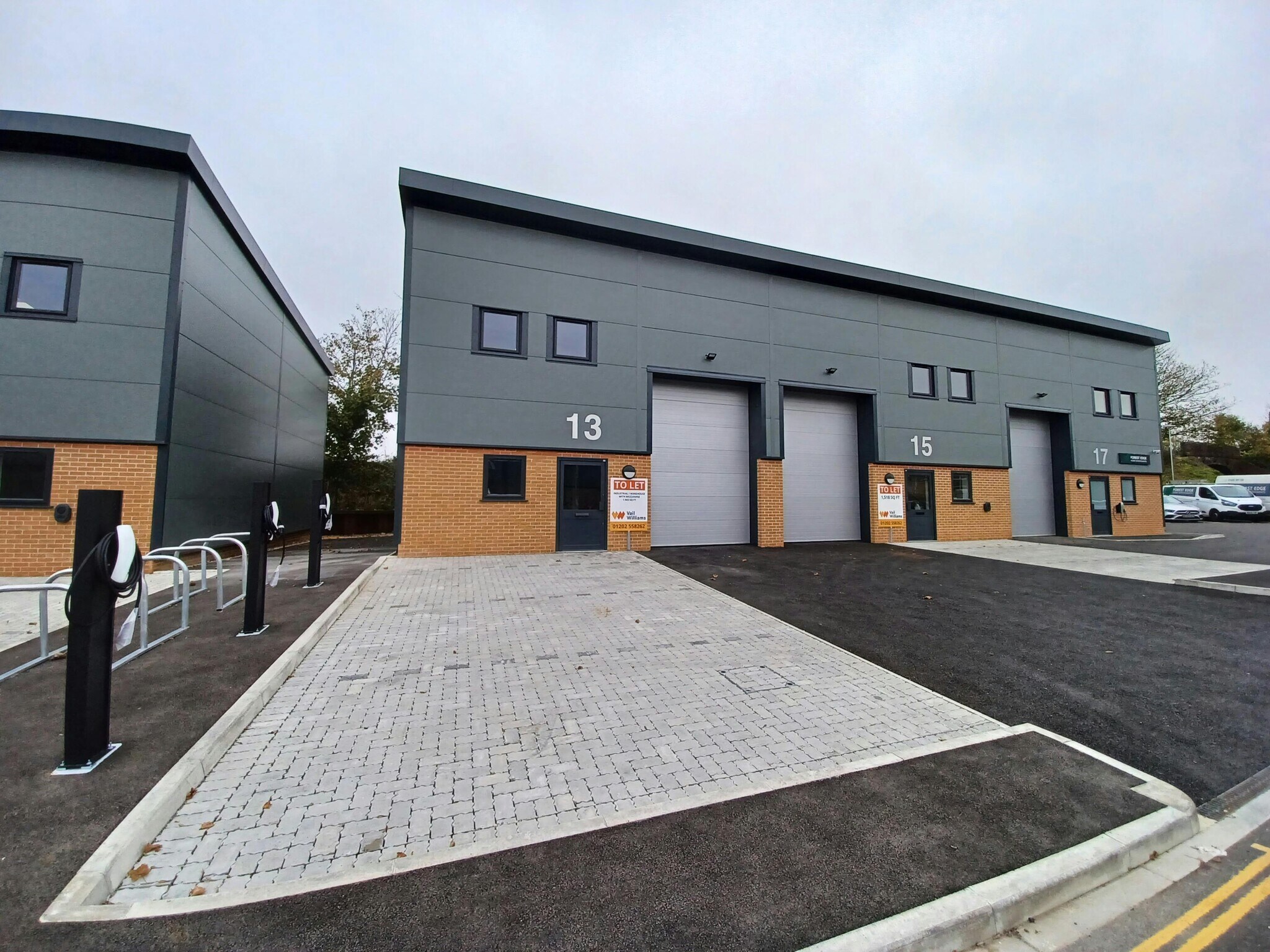Your email has been sent.
Highlights
- PV Solar Panels
- Power floated concrete floor 35 KN/M2
- Personall door
All Available Spaces(3)
Display Rental Rate as
- Space
- Size
- Term
- Rental Rate
- Space Use
- Condition
- Available
Available by way of a new full repairing and insuring lease for a negotiable term incorporating periodic upward only, open market rent reviews.
- Use Class: B2
- Double glazed windows at ground and first floor in
- 3 allocated parking spaces with EV chargers
- Can be combined with additional space(s) for up to 1,943 SF of adjacent space
- Fire alarm and smoke detector system
- LED lighting Electric sectional up and over
The 2 spaces in this building must be leased together, for a total size of 1,518 SF (Contiguous Area):
Internal eaves from approx. 6m at lowest point to 7.2m at highest point. Power floated concrete floor with loading capacity of 35 KN/M2 . Aluminium personnel door. LED lighting Electric sectional up and over insulated loading door approx. 3m wide x 4m high. 3 phase electricity Fibre to the premises (FTTP), Unisex disabled WC with hot water heater, Tea point with hot water heater, Fire alarm and smoke detector system, EV charger, 3 allocated parking spaces.
- Use Class: B2
- Energy Performance Rating - A
- 3 allocated parking
- Double glazed windows
- Drop Ceilings
- EV chargers
- LED lighting
Available by way of a new full repairing and insuring lease for a negotiable term incorporating periodic upward only, open market rent reviews.
- Use Class: B2
- Double glazed windows at ground and first floor in
- 3 allocated parking spaces with EV chargers
- Can be combined with additional space(s) for up to 1,943 SF of adjacent space
- Fire alarm and smoke detector system
- LED lighting Electric sectional up and over
| Space | Size | Term | Rental Rate | Space Use | Condition | Available |
| Ground, Ste 13 | 949 SF | Negotiable | $15.83 /SF/YR $1.32 /SF/MO $15,021 /YR $1,252 /MO | Office | Partial Build-Out | Now |
| Ground - 15, 1st Floor - 15 | 1,518 SF | Negotiable | $17.82 /SF/YR $1.48 /SF/MO $27,047 /YR $2,254 /MO | Industrial | Partial Build-Out | Pending |
| 1st Floor, Ste 13 | 994 SF | Negotiable | $15.83 /SF/YR $1.32 /SF/MO $15,734 /YR $1,311 /MO | Office | Partial Build-Out | Now |
Ground, Ste 13
| Size |
| 949 SF |
| Term |
| Negotiable |
| Rental Rate |
| $15.83 /SF/YR $1.32 /SF/MO $15,021 /YR $1,252 /MO |
| Space Use |
| Office |
| Condition |
| Partial Build-Out |
| Available |
| Now |
Ground - 15, 1st Floor - 15
The 2 spaces in this building must be leased together, for a total size of 1,518 SF (Contiguous Area):
| Size |
|
Ground - 15 - 958 SF
1st Floor - 15 - 560 SF
|
| Term |
| Negotiable |
| Rental Rate |
| $17.82 /SF/YR $1.48 /SF/MO $27,047 /YR $2,254 /MO |
| Space Use |
| Industrial |
| Condition |
| Partial Build-Out |
| Available |
| Pending |
1st Floor, Ste 13
| Size |
| 994 SF |
| Term |
| Negotiable |
| Rental Rate |
| $15.83 /SF/YR $1.32 /SF/MO $15,734 /YR $1,311 /MO |
| Space Use |
| Office |
| Condition |
| Partial Build-Out |
| Available |
| Now |
Ground, Ste 13
| Size | 949 SF |
| Term | Negotiable |
| Rental Rate | $15.83 /SF/YR |
| Space Use | Office |
| Condition | Partial Build-Out |
| Available | Now |
Available by way of a new full repairing and insuring lease for a negotiable term incorporating periodic upward only, open market rent reviews.
- Use Class: B2
- Can be combined with additional space(s) for up to 1,943 SF of adjacent space
- Double glazed windows at ground and first floor in
- Fire alarm and smoke detector system
- 3 allocated parking spaces with EV chargers
- LED lighting Electric sectional up and over
Ground - 15, 1st Floor - 15
| Size |
Ground - 15 - 958 SF
1st Floor - 15 - 560 SF
|
| Term | Negotiable |
| Rental Rate | $17.82 /SF/YR |
| Space Use | Industrial |
| Condition | Partial Build-Out |
| Available | Pending |
Internal eaves from approx. 6m at lowest point to 7.2m at highest point. Power floated concrete floor with loading capacity of 35 KN/M2 . Aluminium personnel door. LED lighting Electric sectional up and over insulated loading door approx. 3m wide x 4m high. 3 phase electricity Fibre to the premises (FTTP), Unisex disabled WC with hot water heater, Tea point with hot water heater, Fire alarm and smoke detector system, EV charger, 3 allocated parking spaces.
- Use Class: B2
- Drop Ceilings
- Energy Performance Rating - A
- EV chargers
- 3 allocated parking
- LED lighting
- Double glazed windows
1st Floor, Ste 13
| Size | 994 SF |
| Term | Negotiable |
| Rental Rate | $15.83 /SF/YR |
| Space Use | Office |
| Condition | Partial Build-Out |
| Available | Now |
Available by way of a new full repairing and insuring lease for a negotiable term incorporating periodic upward only, open market rent reviews.
- Use Class: B2
- Can be combined with additional space(s) for up to 1,943 SF of adjacent space
- Double glazed windows at ground and first floor in
- Fire alarm and smoke detector system
- 3 allocated parking spaces with EV chargers
- LED lighting Electric sectional up and over
Property Overview
Brick outer, blockwork inner wall construction with Kingspan cladding to upper elevation, Steel clad insulated mono-pitched roof incorporating 10% daylight panels, Roof top solar PV system, Steel portal frame, Proprietary building regulation compliant steel framed and timber boarded mezzanine floor with general access metal staircase and floor loading of approx. 4.8 Kn/m2 and a suspended ceiling to underside of mezzanine. Underside clearance to ground floor approx. 2.6m. Double glazed windows at ground and first floor in front elevation.
Industrial Facility Facts
Presented by

Embankment Way
Hmm, there seems to have been an error sending your message. Please try again.
Thanks! Your message was sent.





