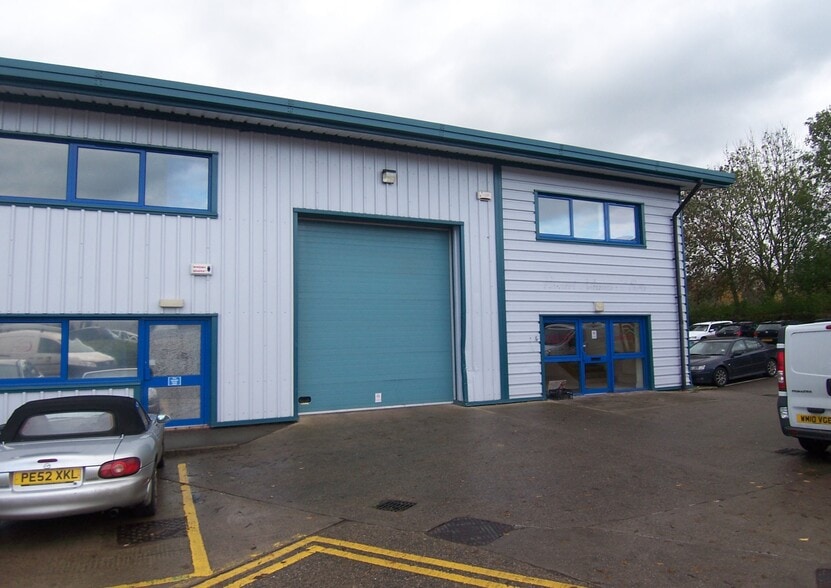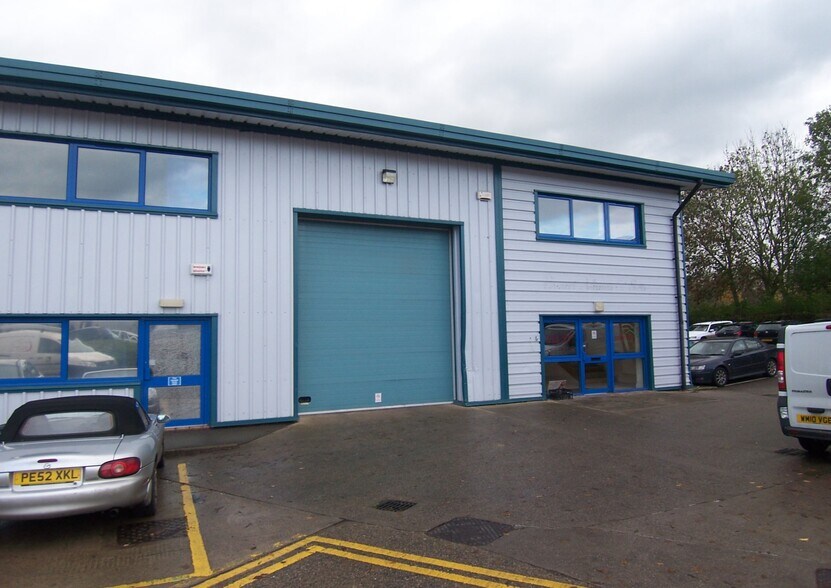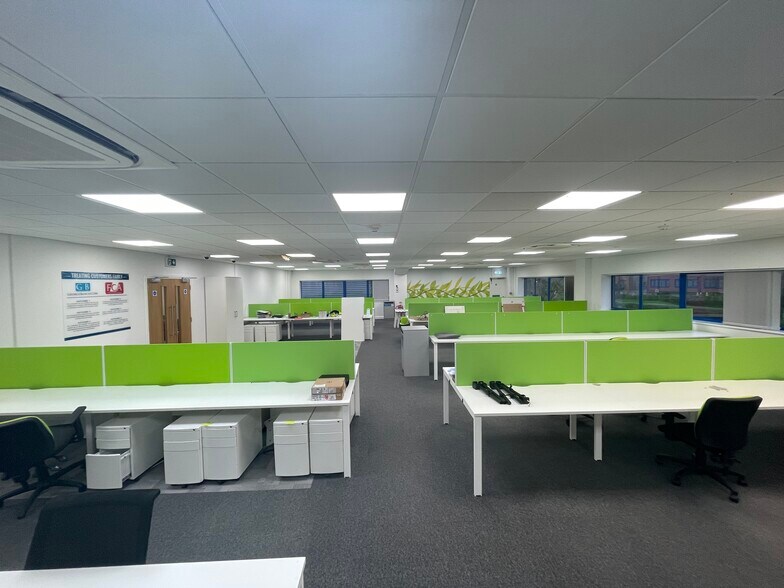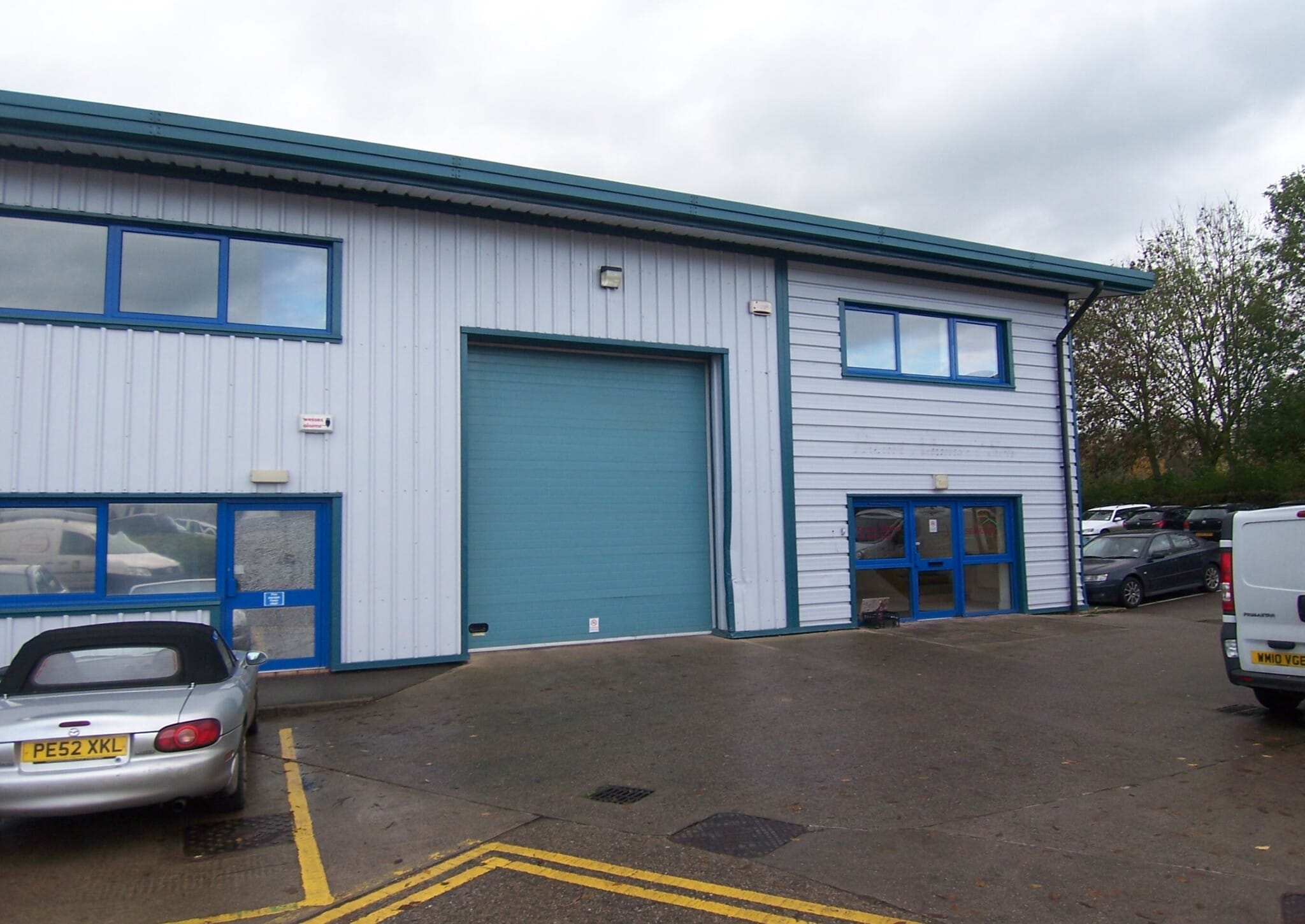Your email has been sent.
Highlights
- Full height up and over access door to warehouse.
- Recessed Cat II fluorescent strip lighti.
- Perimeter trunking.
- Double glazed aluminium windows.
- Suspended ceilings.
- Energy Performance Asset Rating- 36 (Band B). The Certificate can be made available to interested parties upon application.
Features
All Available Space(1)
Display Rental Rate as
- Space
- Size
- Term
- Rental Rate
- Space Use
- Condition
- Available
The 2 spaces in this building must be leased together, for a total size of 4,834 SF (Contiguous Area):
Ground Floor Workshop & Stores
- Use Class: B2
- Kitchen
- Energy Performance Rating - C
- Includes 2,026 SF of dedicated office space
- Central Air Conditioning
- Drop Ceilings
- Demised WC facilities
| Space | Size | Term | Rental Rate | Space Use | Condition | Available |
| Ground - C, 1st Floor - C | 4,834 SF | Negotiable | $10.74 /SF/YR $0.90 /SF/MO $51,932 /YR $4,328 /MO | Flex | Partial Build-Out | Now |
Ground - C, 1st Floor - C
The 2 spaces in this building must be leased together, for a total size of 4,834 SF (Contiguous Area):
| Size |
|
Ground - C - 2,808 SF
1st Floor - C - 2,026 SF
|
| Term |
| Negotiable |
| Rental Rate |
| $10.74 /SF/YR $0.90 /SF/MO $51,932 /YR $4,328 /MO |
| Space Use |
| Flex |
| Condition |
| Partial Build-Out |
| Available |
| Now |
Ground - C, 1st Floor - C
| Size |
Ground - C - 2,808 SF
1st Floor - C - 2,026 SF
|
| Term | Negotiable |
| Rental Rate | $10.74 /SF/YR |
| Space Use | Flex |
| Condition | Partial Build-Out |
| Available | Now |
Ground Floor Workshop & Stores
- Use Class: B2
- Central Air Conditioning
- Kitchen
- Drop Ceilings
- Energy Performance Rating - C
- Demised WC facilities
- Includes 2,026 SF of dedicated office space
Property Overview
The property comprises a modern end of terrace business unit, providing ground floor workshop/warehouse space and first floor high quality fitted offices. The building is of steel portal frame construction with insulated profile steel sheeting to walls and roof. It comprises a entrance foyer on ground floor with stairs leading to modern open plan offices at first floor, which incorporate suspended ceilings with LED lighting, air conditioning and perimeter trunking. There are kitchen and cloakroom facilities. The ground floor is serviced by and up and over shutter door leading to workshop/warehouse space. There are 12 allocated parking spaces
Industrial Facility Facts
Presented by
Company Not Provided
Epsom Ct
Hmm, there seems to have been an error sending your message. Please try again.
Thanks! Your message was sent.











