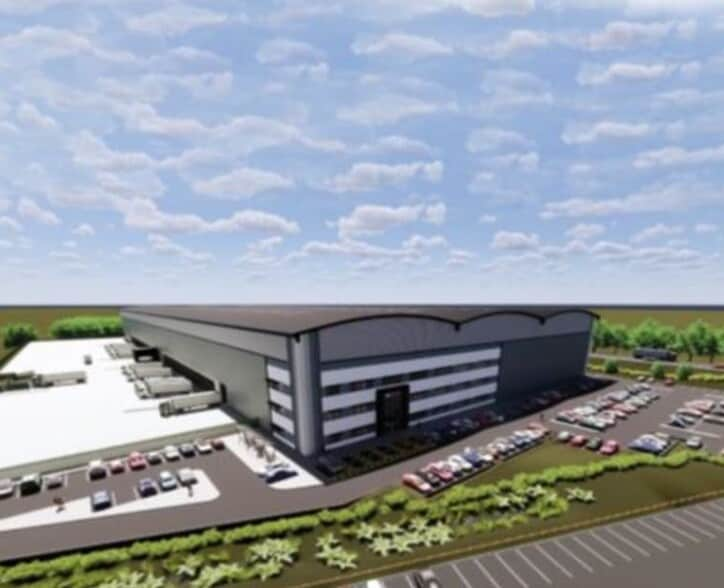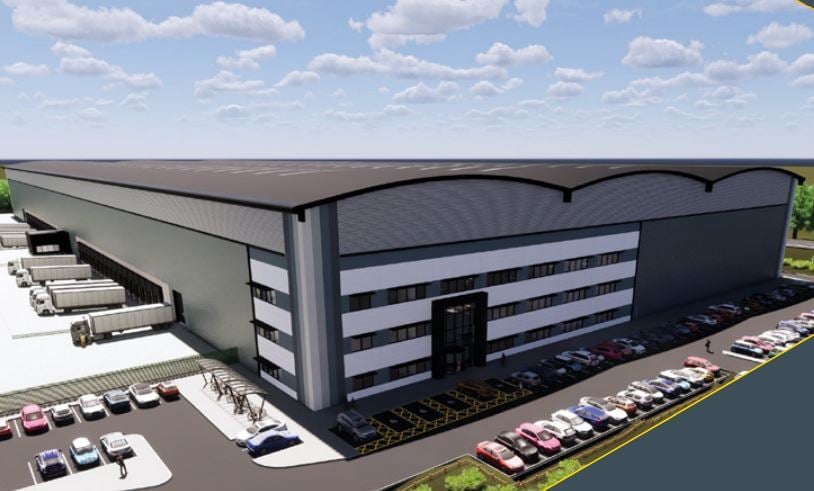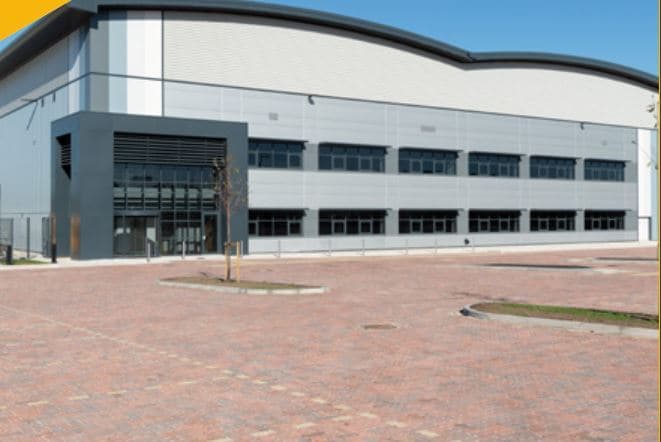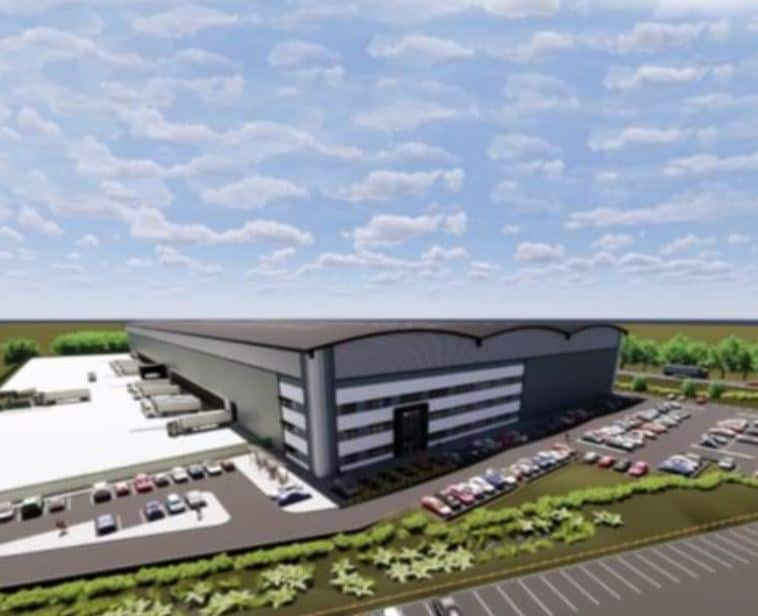Your email has been sent.
Highlights
- Ideal location to service the North West and beyond.
- Features a large yard area providing excellent servicing and extensive trailer parking
- Ample car parking spaces
Features
All Available Spaces(3)
Display Rental Rate as
- Space
- Size
- Term
- Rental Rate
- Space Use
- Condition
- Available
The available space will comprise high bay warehouse accommodation with Grade A offices. Terms on application. Option A provides a total of 238,000 sf with Option B at 200,000.
- Use Class: B8
- Can be combined with additional space(s) for up to 238,000 SF of adjacent space
- Secure Storage
- Automatic Blinds
- Storage space
- 50 kN/m2 floor loading
- 2 Drive Ins
- 27 Loading Docks
- Natural Light
- Yard
- Yard
The available space will comprise high bay warehouse accommodation with Grade A offices. Terms on application. Option A provides a total of 238,000 sf with Option B at 200,000.
- Use Class: B8
- 2 Drive Ins
- 27 Loading Docks
- Natural Light
- Yard
- Yard
- Includes 6,000 SF of dedicated office space
- Can be combined with additional space(s) for up to 238,000 SF of adjacent space
- Secure Storage
- Automatic Blinds
- Storage space
- 50 kN/m2 floor loading
The available space will comprise high bay warehouse accommodation with Grade A offices. Terms on application. Option A provides a total of 238,000 sf with Option B at 200,000.
- Use Class: B8
- 2 Drive Ins
- 27 Loading Docks
- Natural Light
- Yard
- Yard
- Includes 6,000 SF of dedicated office space
- Can be combined with additional space(s) for up to 238,000 SF of adjacent space
- Secure Storage
- Automatic Blinds
- Storage space
- 50 kN/m2 floor loading
| Space | Size | Term | Rental Rate | Space Use | Condition | Available |
| Ground - 41 | 226,000 SF | 1-5 Years | Upon Request Upon Request Upon Request Upon Request | Industrial | Shell Space | 120 Days |
| 1st Floor | 6,000 SF | 1-5 Years | Upon Request Upon Request Upon Request Upon Request | Industrial | Shell Space | 120 Days |
| 2nd Floor | 6,000 SF | 1-5 Years | Upon Request Upon Request Upon Request Upon Request | Industrial | Shell Space | 120 Days |
Ground - 41
| Size |
| 226,000 SF |
| Term |
| 1-5 Years |
| Rental Rate |
| Upon Request Upon Request Upon Request Upon Request |
| Space Use |
| Industrial |
| Condition |
| Shell Space |
| Available |
| 120 Days |
1st Floor
| Size |
| 6,000 SF |
| Term |
| 1-5 Years |
| Rental Rate |
| Upon Request Upon Request Upon Request Upon Request |
| Space Use |
| Industrial |
| Condition |
| Shell Space |
| Available |
| 120 Days |
2nd Floor
| Size |
| 6,000 SF |
| Term |
| 1-5 Years |
| Rental Rate |
| Upon Request Upon Request Upon Request Upon Request |
| Space Use |
| Industrial |
| Condition |
| Shell Space |
| Available |
| 120 Days |
Ground - 41
| Size | 226,000 SF |
| Term | 1-5 Years |
| Rental Rate | Upon Request |
| Space Use | Industrial |
| Condition | Shell Space |
| Available | 120 Days |
The available space will comprise high bay warehouse accommodation with Grade A offices. Terms on application. Option A provides a total of 238,000 sf with Option B at 200,000.
- Use Class: B8
- 2 Drive Ins
- Can be combined with additional space(s) for up to 238,000 SF of adjacent space
- 27 Loading Docks
- Secure Storage
- Natural Light
- Automatic Blinds
- Yard
- Storage space
- Yard
- 50 kN/m2 floor loading
1st Floor
| Size | 6,000 SF |
| Term | 1-5 Years |
| Rental Rate | Upon Request |
| Space Use | Industrial |
| Condition | Shell Space |
| Available | 120 Days |
The available space will comprise high bay warehouse accommodation with Grade A offices. Terms on application. Option A provides a total of 238,000 sf with Option B at 200,000.
- Use Class: B8
- Includes 6,000 SF of dedicated office space
- 2 Drive Ins
- Can be combined with additional space(s) for up to 238,000 SF of adjacent space
- 27 Loading Docks
- Secure Storage
- Natural Light
- Automatic Blinds
- Yard
- Storage space
- Yard
- 50 kN/m2 floor loading
2nd Floor
| Size | 6,000 SF |
| Term | 1-5 Years |
| Rental Rate | Upon Request |
| Space Use | Industrial |
| Condition | Shell Space |
| Available | 120 Days |
The available space will comprise high bay warehouse accommodation with Grade A offices. Terms on application. Option A provides a total of 238,000 sf with Option B at 200,000.
- Use Class: B8
- Includes 6,000 SF of dedicated office space
- 2 Drive Ins
- Can be combined with additional space(s) for up to 238,000 SF of adjacent space
- 27 Loading Docks
- Secure Storage
- Natural Light
- Automatic Blinds
- Yard
- Storage space
- Yard
- 50 kN/m2 floor loading
Property Overview
The property will comprise a Build to Suit Industrial/Distribution building of steel frame construction, built to Grade A specification using the latest sustainable construction methods with BREEAM ‘Very Good’ as standard. The property will be Situated close to M6 Junction 18, with easy access to Liverpool 2 Deepwater Container Terminal and Manchester International Airport.
Distribution Facility Facts
Presented by
Company Not Provided
Ma6nitude | Erf Way
Hmm, there seems to have been an error sending your message. Please try again.
Thanks! Your message was sent.











