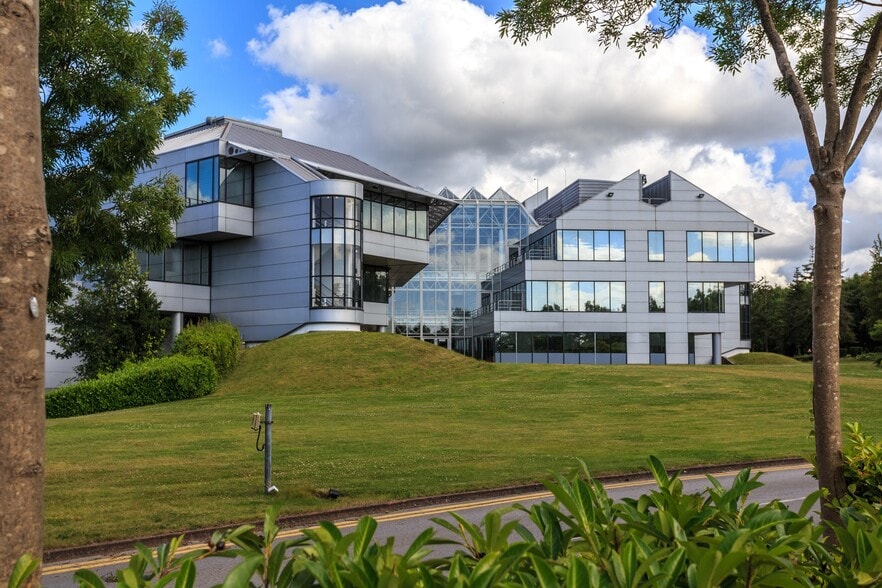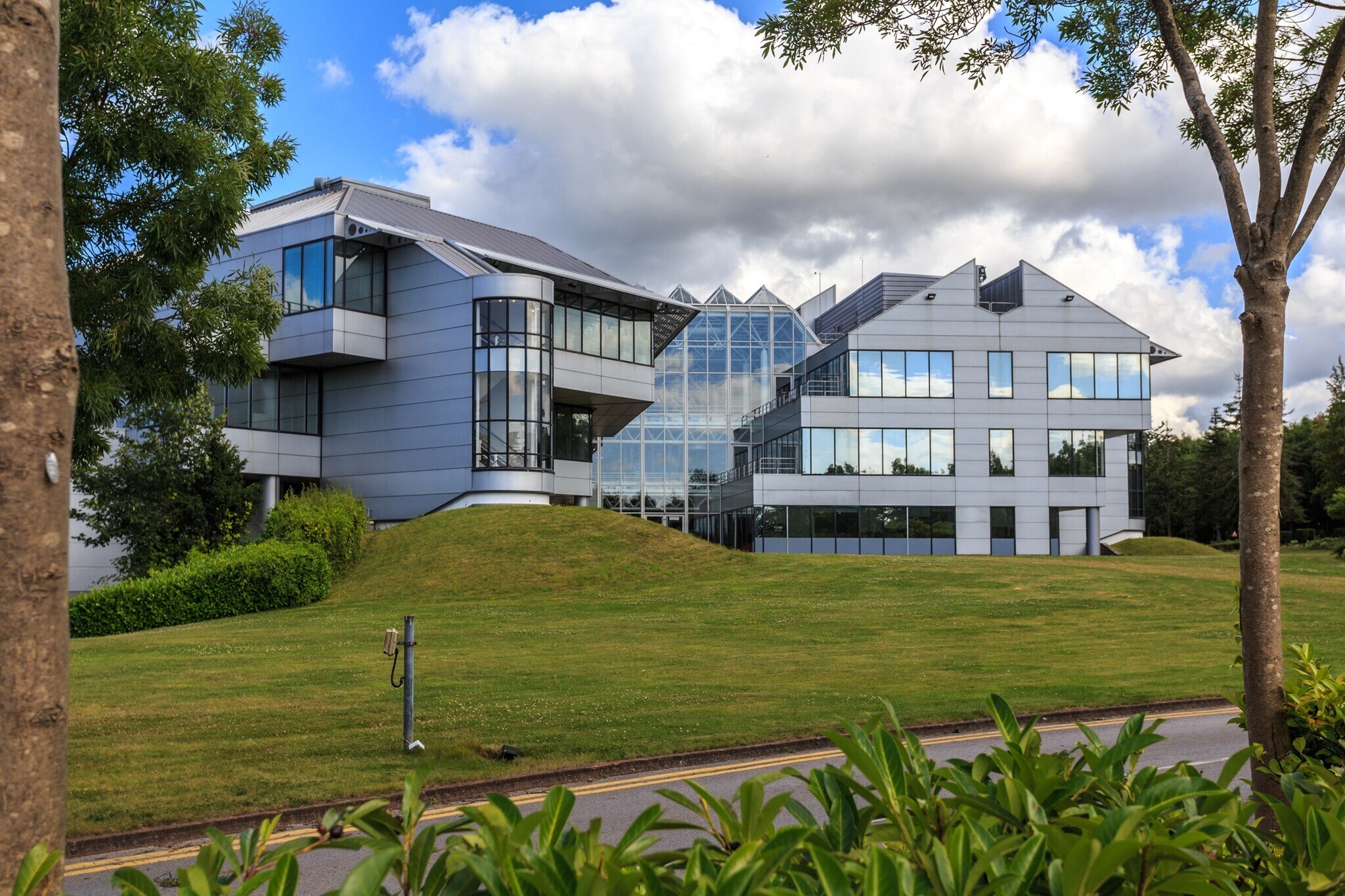
This feature is unavailable at the moment.
We apologize, but the feature you are trying to access is currently unavailable. We are aware of this issue and our team is working hard to resolve the matter.
Please check back in a few minutes. We apologize for the inconvenience.
- LoopNet Team
Ermyn Way
Leatherhead KT22 8UX
Ermyn House · Property For Lease

HIGHLIGHTS
- Full height glazed atrium
- On-site gym and fitness suite
- Good car parking ratio
- Restaurant, café & shop
PROPERTY OVERVIEW
The Property is arranged around a triple - height glazed atrium with galleried landings, providing the centrepiece of the building and offering generous communal spaces for occupiers, including a café and informal seating areas. The main reception is large and reflects the corporate prestige Ermyn House can offer to incoming occupiers. Offices can be offered inclusive of furniture packages, subject to terms. Ermyn House was originally constructed in the 1990s as the headquarters of Esso (now Exxon) and comprises a single building over ground and two upper floors.
- Atrium
- Restaurant
- Security System
- Energy Performance Rating - D
- Storage Space
- High Ceilings
- Direct Elevator Exposure
- Drop Ceiling
- Raised Floor System
PROPERTY FACTS
ATTACHMENTS
| Property Particulars |
LINKS
Listing ID: 21715219
Date on Market: 12/11/2020
Last Updated:
Address: Ermyn Way, Leatherhead KT22 8UX
The Office Property at Ermyn Way, Leatherhead, KT22 8UX is no longer being advertised on LoopNet.com. Contact the broker for information on availability.
OFFICE PROPERTIES IN NEARBY NEIGHBORHOODS
- Richmond upon Thames Commercial Real Estate Properties
- Merton Commercial Real Estate Properties
- Elmbridge Commercial Real Estate Properties
- Wimbledon Common Commercial Real Estate Properties
- Mole Valley Commercial Real Estate Properties
- Reigate & Banstead Commercial Real Estate Properties
- Epsom & Ewell Commercial Real Estate Properties
- Walton-on-Thames Commercial Real Estate Properties
- South Beddington Commercial Real Estate Properties
- Copse Hill Commercial Real Estate Properties
- West Molesey Commercial Real Estate Properties
- Cheam Commercial Real Estate Properties
NEARBY LISTINGS
- 1-10 High St, Tadworth
- Rear Compound, Glebeland Centre, Vincent Lane, Dorking
- 26 High Street, Leatherhead
- St Martins Walk, Dorking
- 1 Bridge St, Leatherhead
- 30 West Hill, Epsom
- 205 High St, Dorking
- 83 South St, Dorking
- 105 South St, Dorking
- Blenheim Rd, Epsom
- 6 West St, Dorking
- 67-69 High St, Ewell
- 9-15 West St, Dorking
- 14 High St, Dorking
- 35 High St, Leatherhead

