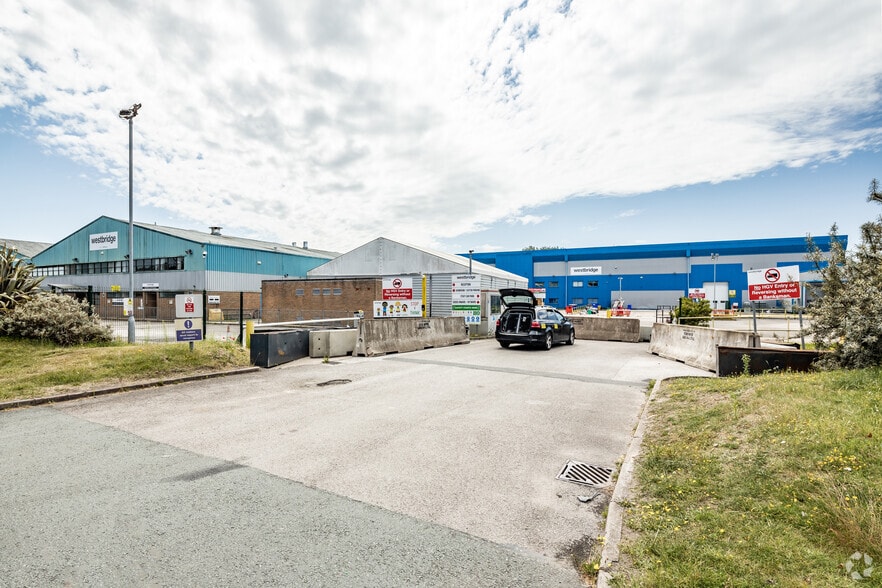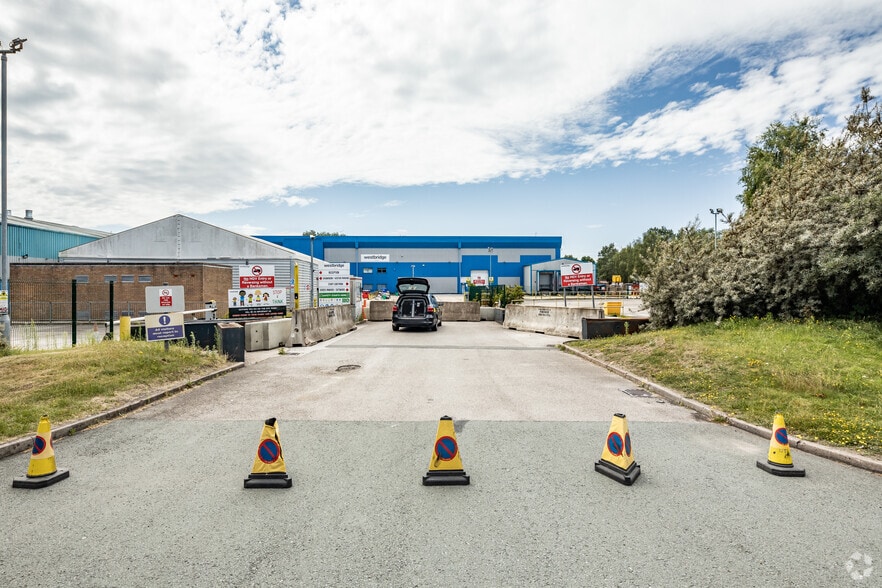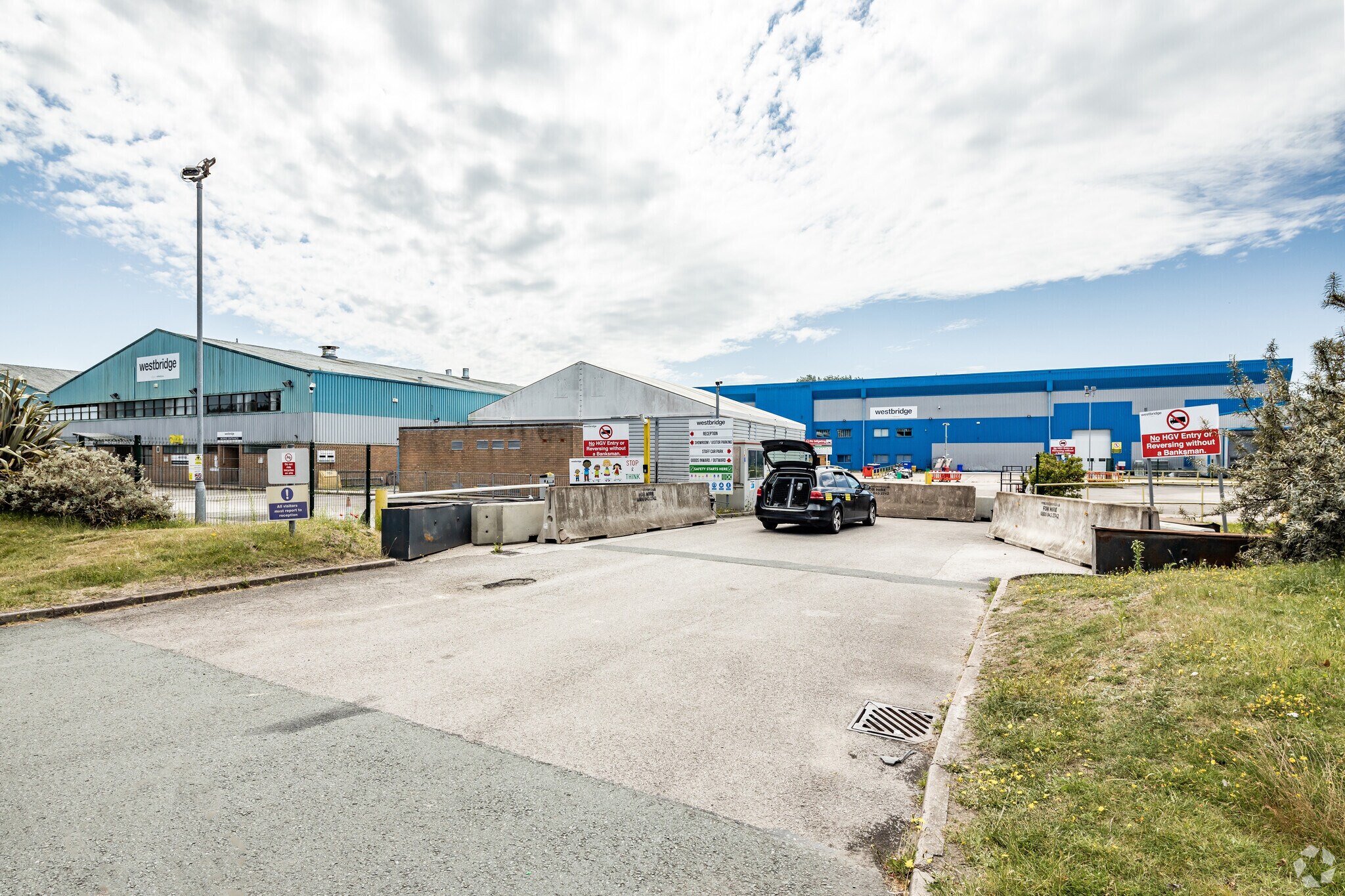Your email has been sent.
Highlights
- The premises are located on Zone 2 of Deeside Industrial Park with frontage to Third Avenue.
- Deeside Industrial Park is off the A548/A550, two miles from the end of the M56 which provides access to the national motorway.
- Is accessed via Parkway the main access road through Zone 2.
Features
All Available Spaces(4)
Display Rental Rate as
- Space
- Size
- Term
- Rental Rate
- Space Use
- Condition
- Available
The space compromises a total of 138,837 sf industrial accommodation which can be broken down into the Low Bay area measuring 55,801 sf and the High Bay area at 83,036 sf.
- Use Class: B2
- 1 Drive Bay
- 2 Loading Docks
- Drop Ceilings
- Yard
- High bay lighting
- Includes 2,011 SF of dedicated office space
- Can be combined with additional space(s) for up to 138,837 SF of adjacent space
- Secure Storage
- Automatic Blinds
- Cat 2 lighting
- 10.68m to underside of haunch
The space compromises a total of 138,837 sf industrial accommodation which can be broken down into the Low Bay area measuring 55,801 sf and the High Bay area at 83,036 sf.
- Use Class: B2
- 1 Drive Bay
- Secure Storage
- Automatic Blinds
- Cat 2 lighting
- 10.68m to underside of haunch
- Includes 6,352 SF of dedicated office space
- Can be combined with additional space(s) for up to 138,837 SF of adjacent space
- Drop Ceilings
- Yard
- High bay lighting
The space compromises a total of 138,837 sf industrial accommodation which can be broken down into the Low Bay area measuring 55,801 sf and the High Bay area at 83,036 sf.
- Use Class: B2
- Can be combined with additional space(s) for up to 138,837 SF of adjacent space
- Drop Ceilings
- Yard
- High bay lighting
- Includes 2,011 SF of dedicated office space
- Secure Storage
- Automatic Blinds
- Cat 2 lighting
- 10.68m to underside of haunch
The space compromises a total of 138,837 sf industrial accommodation which can be broken down into the Low Bay area measuring 55,801 sf and the High Bay area at 83,036 sf.
- Use Class: B2
- Can be combined with additional space(s) for up to 138,837 SF of adjacent space
- Drop Ceilings
- Yard
- High bay lighting
- Includes 6,352 SF of dedicated office space
- Secure Storage
- Automatic Blinds
- Cat 2 lighting
- 10.68m to underside of haunch
| Space | Size | Term | Rental Rate | Space Use | Condition | Available |
| Ground - High Bay | 81,025 SF | Negotiable | Upon Request Upon Request Upon Request Upon Request | Industrial | Partial Build-Out | Now |
| Ground - Low Bay | 49,449 SF | Negotiable | Upon Request Upon Request Upon Request Upon Request | Industrial | Partial Build-Out | Now |
| 1st Floor - High Bay | 2,011 SF | Negotiable | Upon Request Upon Request Upon Request Upon Request | Industrial | Partial Build-Out | Now |
| 1st Floor - Low Bay | 6,352 SF | Negotiable | Upon Request Upon Request Upon Request Upon Request | Industrial | Partial Build-Out | Now |
Ground - High Bay
| Size |
| 81,025 SF |
| Term |
| Negotiable |
| Rental Rate |
| Upon Request Upon Request Upon Request Upon Request |
| Space Use |
| Industrial |
| Condition |
| Partial Build-Out |
| Available |
| Now |
Ground - Low Bay
| Size |
| 49,449 SF |
| Term |
| Negotiable |
| Rental Rate |
| Upon Request Upon Request Upon Request Upon Request |
| Space Use |
| Industrial |
| Condition |
| Partial Build-Out |
| Available |
| Now |
1st Floor - High Bay
| Size |
| 2,011 SF |
| Term |
| Negotiable |
| Rental Rate |
| Upon Request Upon Request Upon Request Upon Request |
| Space Use |
| Industrial |
| Condition |
| Partial Build-Out |
| Available |
| Now |
1st Floor - Low Bay
| Size |
| 6,352 SF |
| Term |
| Negotiable |
| Rental Rate |
| Upon Request Upon Request Upon Request Upon Request |
| Space Use |
| Industrial |
| Condition |
| Partial Build-Out |
| Available |
| Now |
Ground - High Bay
| Size | 81,025 SF |
| Term | Negotiable |
| Rental Rate | Upon Request |
| Space Use | Industrial |
| Condition | Partial Build-Out |
| Available | Now |
The space compromises a total of 138,837 sf industrial accommodation which can be broken down into the Low Bay area measuring 55,801 sf and the High Bay area at 83,036 sf.
- Use Class: B2
- Includes 2,011 SF of dedicated office space
- 1 Drive Bay
- Can be combined with additional space(s) for up to 138,837 SF of adjacent space
- 2 Loading Docks
- Secure Storage
- Drop Ceilings
- Automatic Blinds
- Yard
- Cat 2 lighting
- High bay lighting
- 10.68m to underside of haunch
Ground - Low Bay
| Size | 49,449 SF |
| Term | Negotiable |
| Rental Rate | Upon Request |
| Space Use | Industrial |
| Condition | Partial Build-Out |
| Available | Now |
The space compromises a total of 138,837 sf industrial accommodation which can be broken down into the Low Bay area measuring 55,801 sf and the High Bay area at 83,036 sf.
- Use Class: B2
- Includes 6,352 SF of dedicated office space
- 1 Drive Bay
- Can be combined with additional space(s) for up to 138,837 SF of adjacent space
- Secure Storage
- Drop Ceilings
- Automatic Blinds
- Yard
- Cat 2 lighting
- High bay lighting
- 10.68m to underside of haunch
1st Floor - High Bay
| Size | 2,011 SF |
| Term | Negotiable |
| Rental Rate | Upon Request |
| Space Use | Industrial |
| Condition | Partial Build-Out |
| Available | Now |
The space compromises a total of 138,837 sf industrial accommodation which can be broken down into the Low Bay area measuring 55,801 sf and the High Bay area at 83,036 sf.
- Use Class: B2
- Includes 2,011 SF of dedicated office space
- Can be combined with additional space(s) for up to 138,837 SF of adjacent space
- Secure Storage
- Drop Ceilings
- Automatic Blinds
- Yard
- Cat 2 lighting
- High bay lighting
- 10.68m to underside of haunch
1st Floor - Low Bay
| Size | 6,352 SF |
| Term | Negotiable |
| Rental Rate | Upon Request |
| Space Use | Industrial |
| Condition | Partial Build-Out |
| Available | Now |
The space compromises a total of 138,837 sf industrial accommodation which can be broken down into the Low Bay area measuring 55,801 sf and the High Bay area at 83,036 sf.
- Use Class: B2
- Includes 6,352 SF of dedicated office space
- Can be combined with additional space(s) for up to 138,837 SF of adjacent space
- Secure Storage
- Drop Ceilings
- Automatic Blinds
- Yard
- Cat 2 lighting
- High bay lighting
- 10.68m to underside of haunch
Property Overview
The property comprises two linked industrial/warehouse units of steel portal frame construction and arranged over one level. The property is located on Zone 2 of Deeside Industrial Park, accessed off First Avenue via Parkway, one of the main roads through Zone 2. Deeside Industrial Park is off the A548/A550, in close proximity to the end of the M56 which provides access to the national motorway and road networks servicing North Wales and the North West.
Manufacturing Facility Facts
Select Tenants
- Floor
- Tenant Name
- Industry
- GRND
- Westbridge Furniture Designs Ltd
- Manufacturing
Presented by

First Ave
Hmm, there seems to have been an error sending your message. Please try again.
Thanks! Your message was sent.







