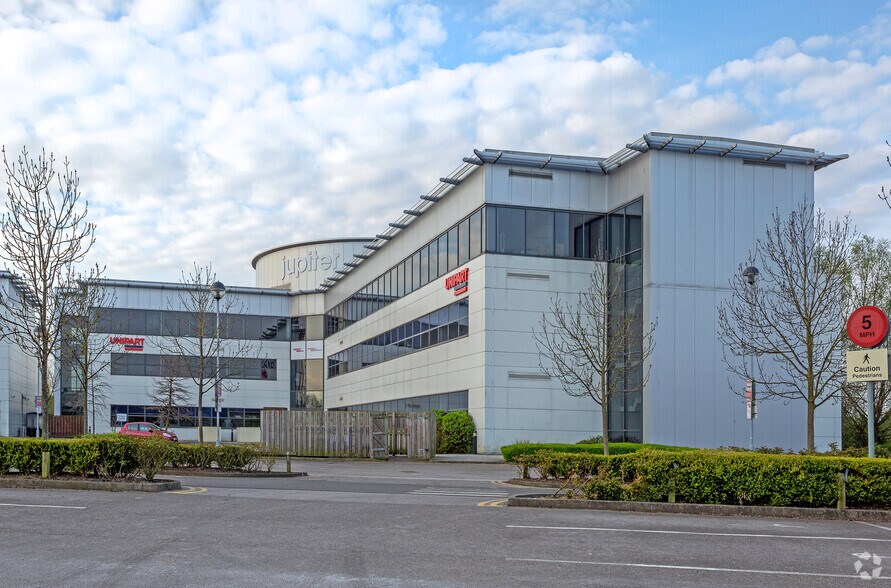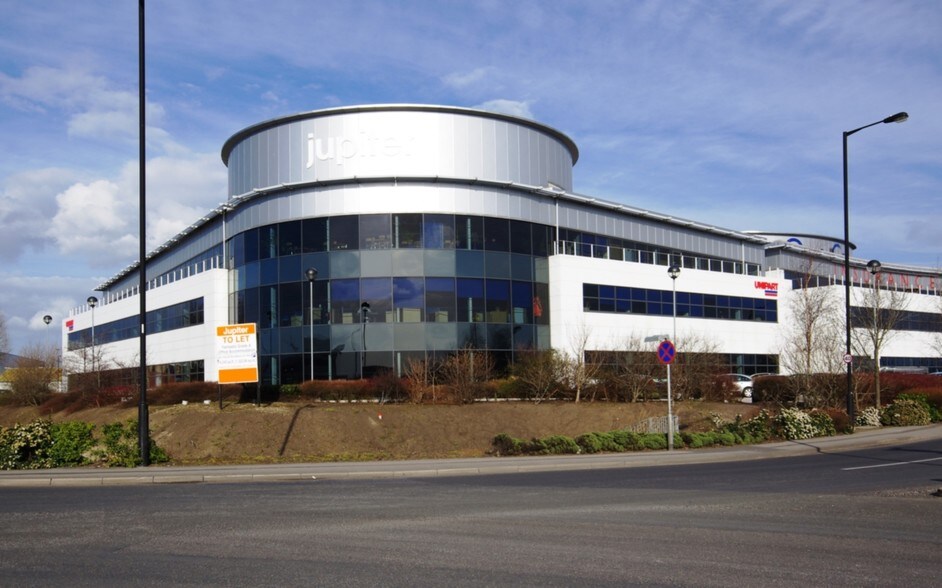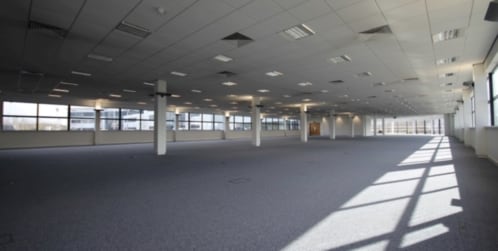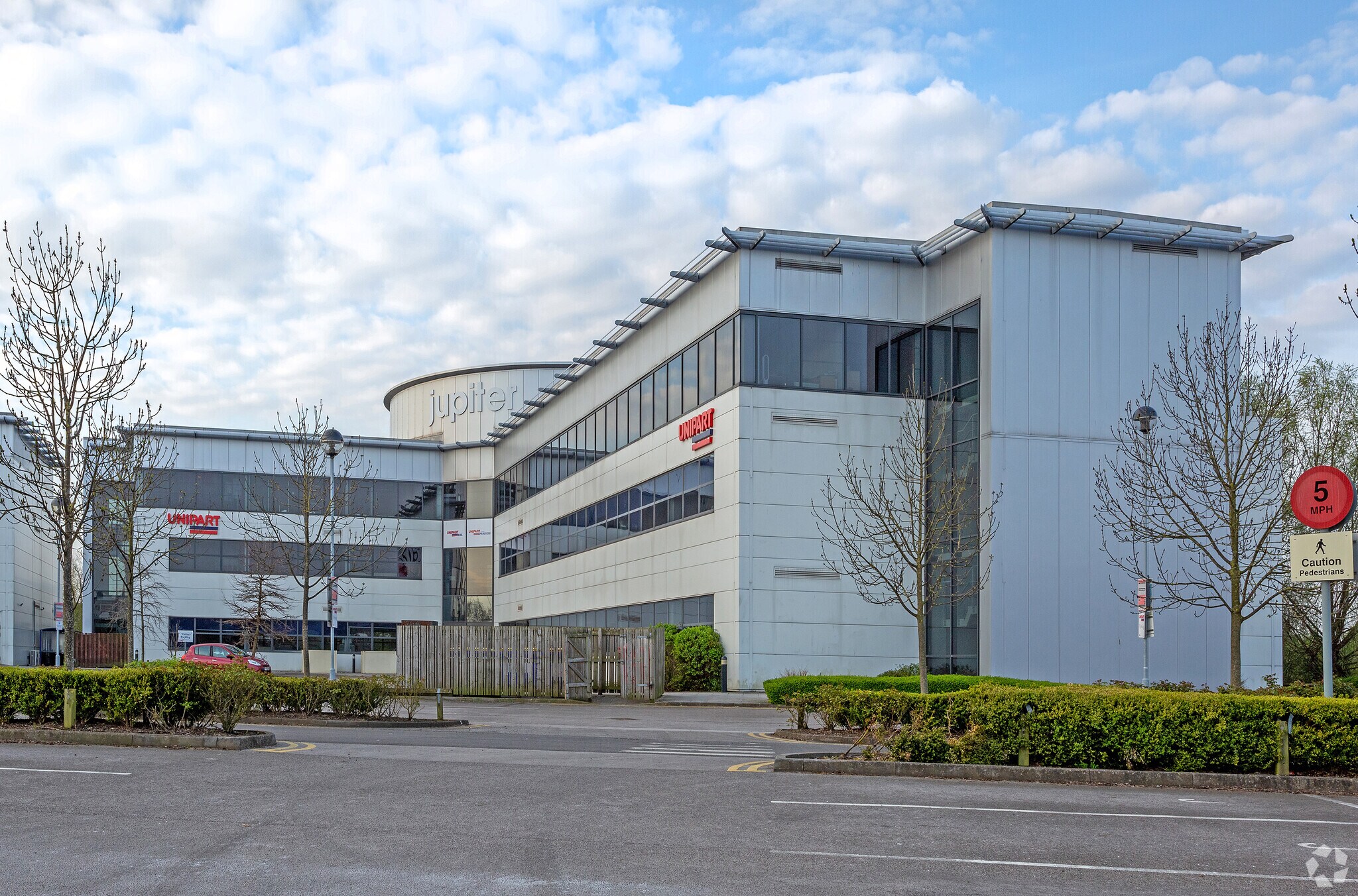Jupiter First Point 12,303 - 40,783 SF of 4-Star Office Space Available in Doncaster DN4 5JQ



HIGHLIGHTS
- Great location
- Parking
- Public transport access
ALL AVAILABLE SPACES(3)
Display Rental Rate as
- SPACE
- SIZE
- TERM
- RENTAL RATE
- SPACE USE
- CONDITION
- AVAILABLE
Jupiter comprises a modern purpose-built three-storey detached office building. The floors provide an open-plan L-shaped floor plate around a central core incorporating a passenger lift and toilet facilities on each floor. The property is undergoing extensive refurbishment and will provide modern office suites ranging from c.6,535 sq ft up to 40,784 sq ft as a self-contained building.
- Use Class: E
- Mostly Open Floor Plan Layout
- Can be combined with additional space(s) for up to 40,783 SF of adjacent space
- LED lighting
- Partially Built-Out as Standard Office
- Fits 36 - 114 People
- Air-conditioning
- Open plan layout
Jupiter comprises a modern purpose-built three-storey detached office building. The floors provide an open-plan L-shaped floor plate around a central core incorporating a passenger lift and toilet facilities on each floor. The property is undergoing extensive refurbishment and will provide modern office suites ranging from c.6,535 sq ft up to 40,784 sq ft as a self-contained building.
- Use Class: E
- Mostly Open Floor Plan Layout
- Can be combined with additional space(s) for up to 40,783 SF of adjacent space
- LED lighting
- Partially Built-Out as Standard Office
- Fits 36 - 114 People
- Air-conditioning
- Open plan layout
Jupiter comprises a modern purpose-built three-storey detached office building. The floors provide an open-plan L-shaped floor plate around a central core incorporating a passenger lift and toilet facilities on each floor. The property is undergoing extensive refurbishment and will provide modern office suites ranging from c.6,535 sq ft up to 40,784 sq ft as a self-contained building.
- Use Class: E
- Mostly Open Floor Plan Layout
- Can be combined with additional space(s) for up to 40,783 SF of adjacent space
- LED lighting
- Partially Built-Out as Standard Office
- Fits 31 - 99 People
- Air-conditioning
- Open plan layout
| Space | Size | Term | Rental Rate | Space Use | Condition | Available |
| Ground | 14,240 SF | Negotiable | Upon Request | Office | Partial Build-Out | Now |
| 1st Floor | 14,240 SF | Negotiable | Upon Request | Office | Partial Build-Out | Now |
| 2nd Floor | 12,303 SF | Negotiable | Upon Request | Office | Partial Build-Out | Now |
Ground
| Size |
| 14,240 SF |
| Term |
| Negotiable |
| Rental Rate |
| Upon Request |
| Space Use |
| Office |
| Condition |
| Partial Build-Out |
| Available |
| Now |
1st Floor
| Size |
| 14,240 SF |
| Term |
| Negotiable |
| Rental Rate |
| Upon Request |
| Space Use |
| Office |
| Condition |
| Partial Build-Out |
| Available |
| Now |
2nd Floor
| Size |
| 12,303 SF |
| Term |
| Negotiable |
| Rental Rate |
| Upon Request |
| Space Use |
| Office |
| Condition |
| Partial Build-Out |
| Available |
| Now |
PROPERTY OVERVIEW
Jupiter Building occupies a prominent position at the entrance to First Point Business Park, which is accessed off Balby Carr Bank. First Point benefits from excellent access to the motorway network with White Rose Way (A6182) providing a direct link to Junction 3 of the M18 Motorway approximately 1 mile to the south. The development is well served by public transport and benefits from nearby amenities including a Morrison’s Supermarket & Petrol Station, a Holiday Inn Express and a B&Q superstore.
- Accent Lighting
- Air Conditioning









