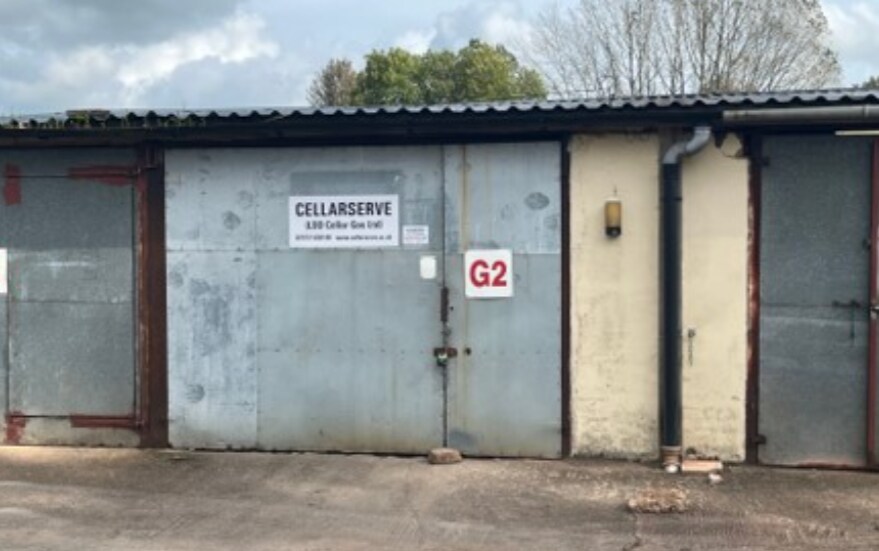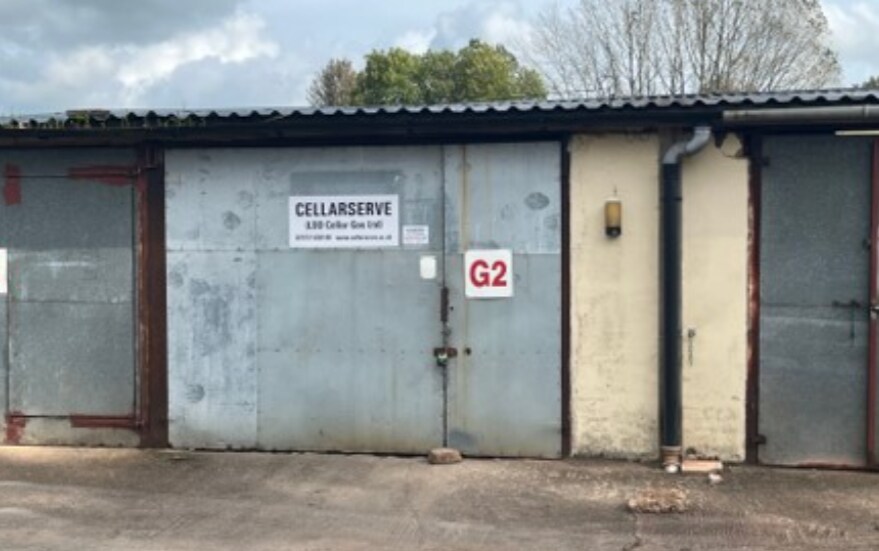
G | Uffculme EX15 3DA
This feature is unavailable at the moment.
We apologize, but the feature you are trying to access is currently unavailable. We are aware of this issue and our team is working hard to resolve the matter.
Please check back in a few minutes. We apologize for the inconvenience.
- LoopNet Team
This Property is no longer advertised on LoopNet.com.
G
Uffculme EX15 3DA
Langlands Business Park · Property For Lease

Highlights
- Open plan warehouse area
- Located close to transport links
- Well established business Park
Property Overview
Property comprises an industrial unit comprising block wall elevations under a profiled steel roof. The property is located within well established business park.
Property Facts
| Property Type | Industrial | Year Built | 1900 |
| Rentable Building Area | 4,763 SF |
| Property Type | Industrial |
| Rentable Building Area | 4,763 SF |
| Year Built | 1900 |
Listing ID: 34252318
Date on Market: 12/20/2024
Last Updated:
Address: G, Uffculme EX15 3DA
The Industrial Property at G, Uffculme, EX15 3DA is no longer being advertised on LoopNet.com. Contact the broker for information on availability.
INDUSTRIAL PROPERTIES IN NEARBY NEIGHBORHOODS
- Mid Devon Commercial Real Estate Properties
- Kentisbeare Commercial Real Estate Properties
- Nynehead Commercial Real Estate Properties
- Bradninch Commercial Real Estate Properties
- Dunkeswell Commercial Real Estate Properties
- Tonedale Commercial Real Estate Properties
- Talaton Commercial Real Estate Properties
1 of 1
Videos
Matterport 3D Exterior
Matterport 3D Tour
Photos
Street View
Street
Map

Link copied
Your LoopNet account has been created!
Thank you for your feedback.
Please Share Your Feedback
We welcome any feedback on how we can improve LoopNet to better serve your needs.X
{{ getErrorText(feedbackForm.starRating, "rating") }}
255 character limit ({{ remainingChars() }} charactercharacters remainingover)
{{ getErrorText(feedbackForm.msg, "rating") }}
{{ getErrorText(feedbackForm.fname, "first name") }}
{{ getErrorText(feedbackForm.lname, "last name") }}
{{ getErrorText(feedbackForm.phone, "phone number") }}
{{ getErrorText(feedbackForm.phonex, "phone extension") }}
{{ getErrorText(feedbackForm.email, "email address") }}
You can provide feedback any time using the Help button at the top of the page.
