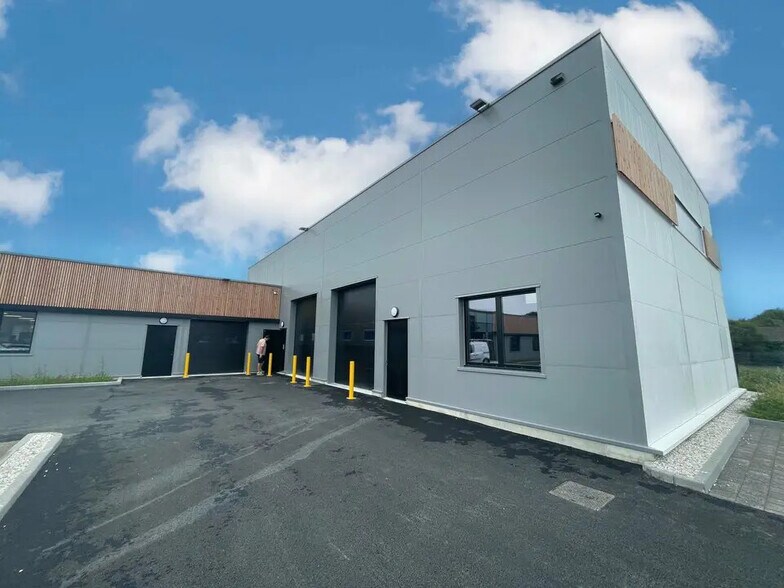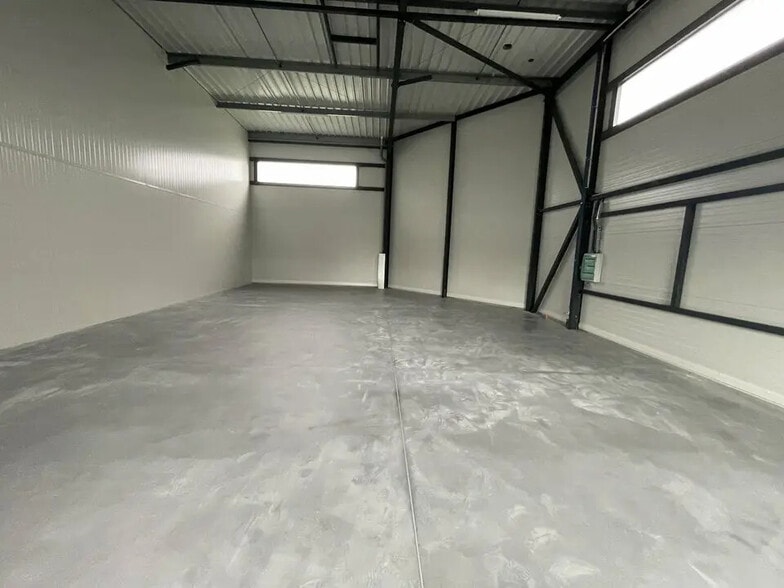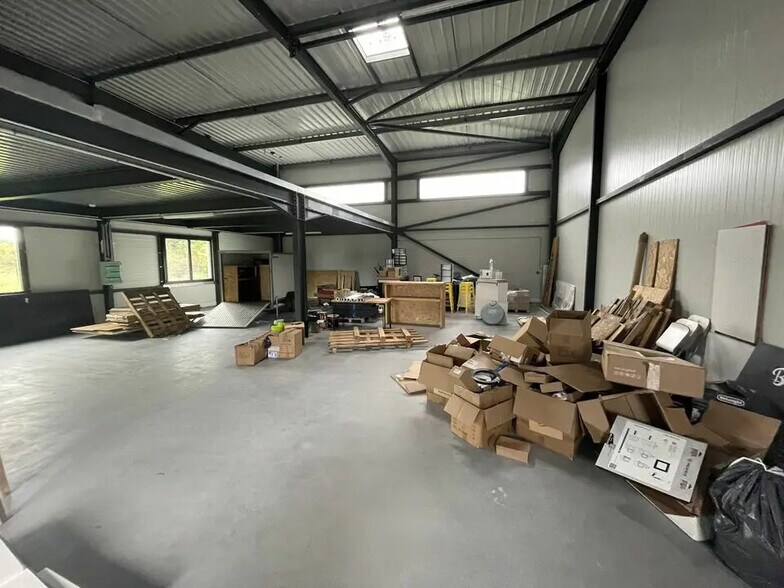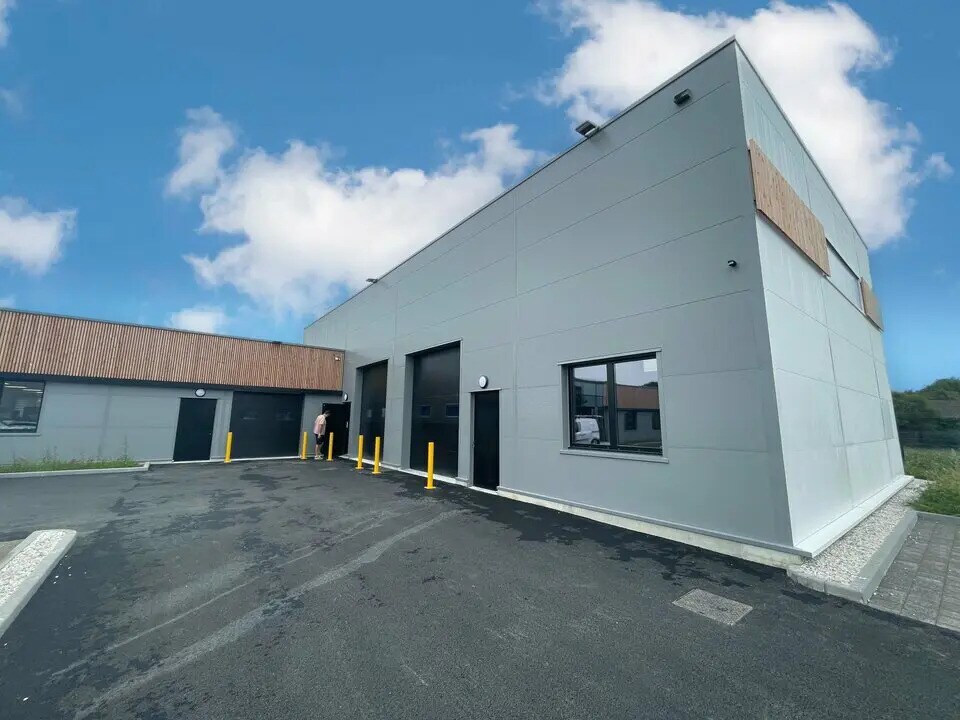Your email has been sent.

44119 GRANDCHAMP-DES-FONTAINES 1,485 - 4,381 SF of Industrial Space Available



Some information has been automatically translated.

FEATURES
ALL AVAILABLE SPACE(1)
Display Rental Rate as
- SPACE
- SIZE
- TERM
-
RENTAL RATE
- SPACE USE
- CONDITION
- AVAILABLE
- Agency Fee: 30.00% of annual rent
- Security Deposit: 3 months of rent
| Space | Size | Term | Rental Rate | Space Use | Condition | Available |
| Ground | 1,485-4,381 SF | Negotiable | $8.11 /SF/YR $0.68 /SF/MO $35,523 /YR $2,960 /MO | Industrial | - | Now |
Ground
| Size |
| 1,485-4,381 SF |
| Term |
| Negotiable |
|
Rental Rate
|
| $8.11 /SF/YR $0.68 /SF/MO $35,523 /YR $2,960 /MO |
| Space Use |
| Industrial |
| Condition |
| - |
| Available |
| Now |
Ground
| Size | 1,485-4,381 SF |
| Term | Negotiable |
|
Rental Rate
|
$8.11 /SF/YR |
| Space Use | Industrial |
| Condition | - |
| Available | Now |
- Agency Fee: 30.00% of annual rent
- Security Deposit: 3 months of rent
PROPERTY OVERVIEW
FOR RENT - GIBOIRE Enterprise - 407 m² Activity Space, DIVISIBLE into 2 New Units - Grandchamp-des-Fontaines / Belle Étoile Zone Located in a new artisanal area, accessible via the Nantes-Rennes N137 highway and just 15 minutes from the Nantes ring road - Porte de Rennes. - **Ground Floor**: 318 m² of storage space with excellent ceiling height, 2 electric sectional doors. - **Mezzanine**: 89 m² of storage space with concrete flooring. Option to convert into office space. - **Parking**: 8 asphalted parking spaces. **Lease Details:** - **Type of Lease**: Short-term lease - **Duration**: 36 months - **Notice Period**: 3 months - **Taxation**: VAT applicable - **Index**: ILAT - **Indexation**: Annual - **Security Deposit**: 3 months' rent - **Rent and Charges**: Quarterly, payable in advance
INDUSTRIAL FACILITY FACTS
Presented by

"44119 GRANDCHAMP-DES-FONTAINES"
Hmm, there seems to have been an error sending your message. Please try again.
Thanks! Your message was sent.

