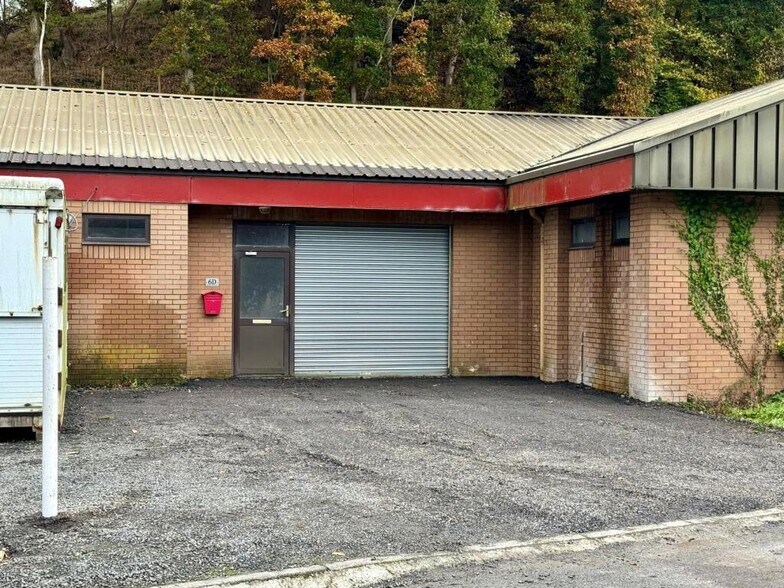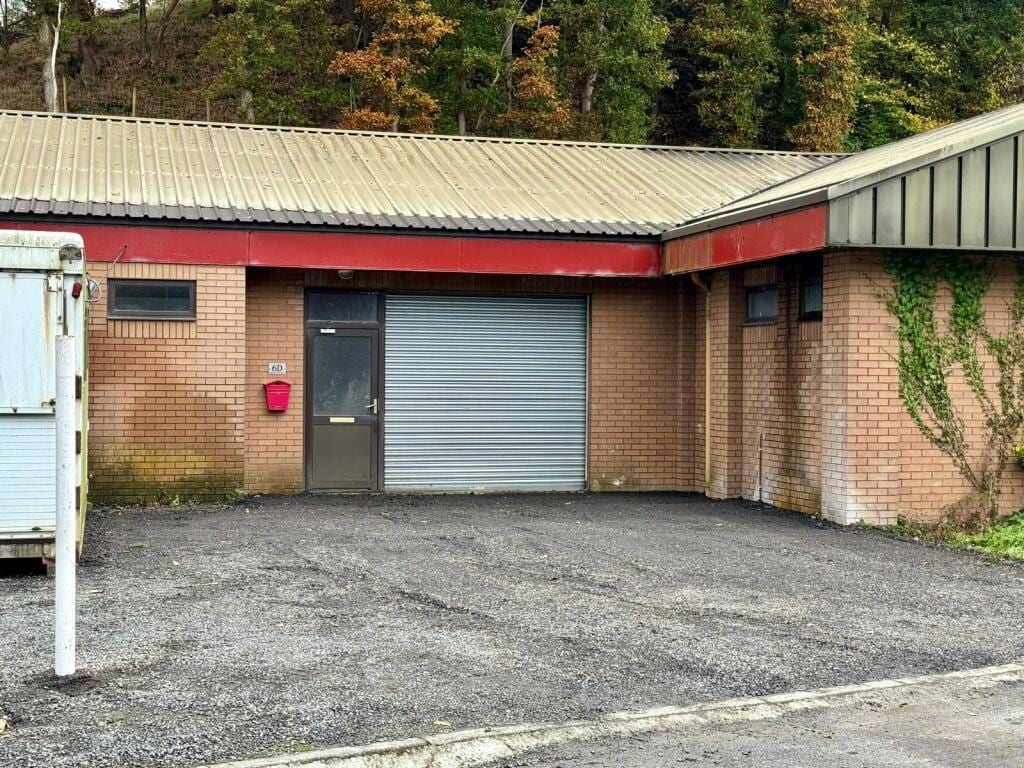Your email has been sent.
Garth Rd - Irfon Industrial Estate 710 SF Flex Condo Unit Offered at $134,924 in Builth Wells LD2 3NL

Investment Highlights
- A well-positioned industrial building
- Front parking area
- Ideal for a variety of workshop/storage uses
Executive Summary
A well-positioned industrial building of steel frame construction with block and timber frame insulated walling and insulated profile sheet roofing. Internally the building offers workshop/storage space and W.C. Externally there is parking for multiple vehicles to the front. The unit is located on a small industrial estate near the edge of the market town of Builth Wells.
Property Facts
| Total Building Size | 3,630 SF | Floors | 1 |
| Property Type | Industrial (Condo) | Typical Floor Size | 3,630 SF |
| Property Subtype | Warehouse | Year Built | 1970 |
| Building Class | C | Lot Size | 0.36 AC |
| Total Building Size | 3,630 SF |
| Property Type | Industrial (Condo) |
| Property Subtype | Warehouse |
| Building Class | C |
| Floors | 1 |
| Typical Floor Size | 3,630 SF |
| Year Built | 1970 |
| Lot Size | 0.36 AC |
1 Unit Available
Unit 6D
| Unit Size | 710 SF | Condo Use | Flex |
| Price | $134,924 | Sale Type | Investment or Owner User |
| Price Per SF | $190.03 | Tenure | Freehold |
| Unit Size | 710 SF |
| Price | $134,924 |
| Price Per SF | $190.03 |
| Condo Use | Flex |
| Sale Type | Investment or Owner User |
| Tenure | Freehold |
Description
Unit 6D is a conveniently located commercial unit suitable for a variety of light industrial uses.
The property comprises the following:
Inside: 8.8m x 7.5m - With vehicle roller door to front (2.7m x 2.7m approximately), double glazed pedestrian door to front, concrete floor, power connected, wash basin, 2 separate W.C's and double glazed windows to front and rear.
Outside: To the front is an off-road parking area for multiple vehicles measuring 11m x 7m.
Sale Notes
Well positioned commercial building with front parking area currently let but available as investment or with vacant possession. Ideal for a variety of workshop/storage uses.
Guide price £100,000.
We are informed that the property is of freehold tenure.
 Internal space
Internal space
 Internal space
Internal space
Presented by

Garth Rd - Irfon Industrial Estate
Hmm, there seems to have been an error sending your message. Please try again.
Thanks! Your message was sent.





