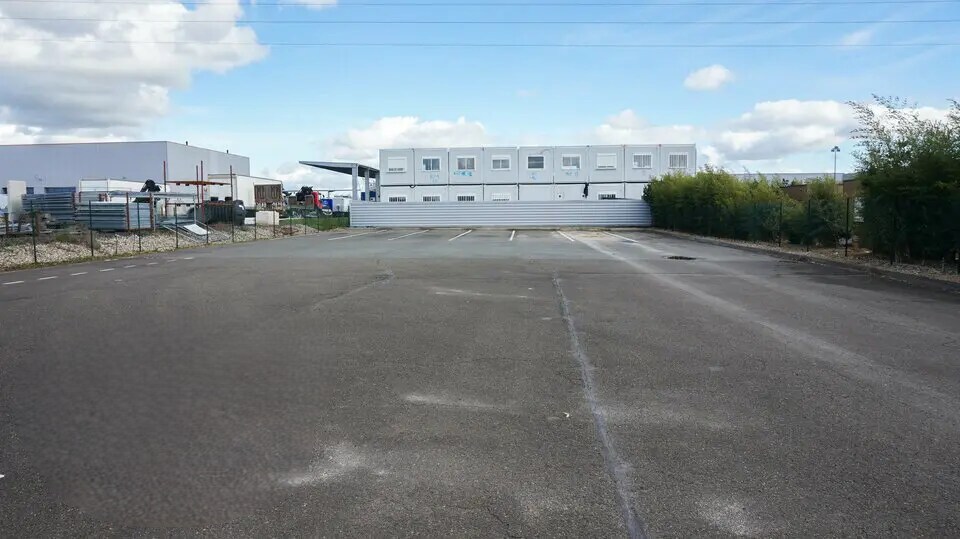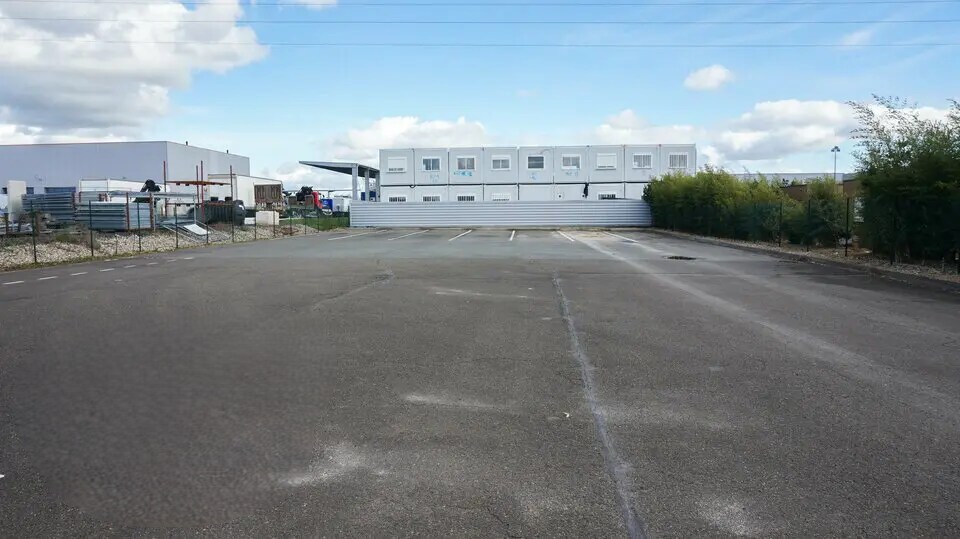
This feature is unavailable at the moment.
We apologize, but the feature you are trying to access is currently unavailable. We are aware of this issue and our team is working hard to resolve the matter.
Please check back in a few minutes. We apologize for the inconvenience.
- LoopNet Team
28630 Gellainville
Property For Lease

Property Overview
This business premises benefits from a strategic location in a dynamic business park, in the Chartres agglomeration. Located on 2,500 m² of fully paved and enclosed land, it offers ideal infrastructures for a company wishing to set up in a functional and well-served environment. Its location in the immediate vicinity of the A11, RN10 and RN154 motorways guarantees easy and rapid access, reinforcing its logistical attractiveness. The building is designed with a metal structure and double-skin cladding, ensuring robustness and optimal insulation. PVC frames with double glazing add a dimension of thermal and acoustic comfort. Outside, a washing area dedicated to small equipment is available, offering a practical space for maintenance or cleaning operations. This site is a unique opportunity for businesses looking for a versatile and strategically positioned premises that perfectly meets modern requirements for efficiency and accessibility.
Property Facts
| Property Type | Industrial | Year Built | 2000 - 2009 |
| Rentable Building Area | < 15,000 SF |
| Property Type | Industrial |
| Rentable Building Area | < 15,000 SF |
| Year Built | 2000 - 2009 |
Features and Amenities
- Fenced Lot
- Security System
- Wheelchair Accessible
Listing ID: 34281256
Date on Market: 12/24/2024
Last Updated:
Address: 28630 Gellainville
The Industrial Property at 28630 Gellainville is no longer being advertised on LoopNet.com. Contact the broker for information on availability.
NEARBY LISTINGS
- 29 Rue Sainte Même, Chartres
- 6 Rue Louis Pasteur, Le Coudray
- 9 Place Jean Moulin, Chartres
- 17-19 Rue Noël Ballay, Chartres
- 17 Rue Daniel Boutet, Chartres
- 17 Rue Chauveau-Lagarde, Chartres
- 4 Rue Louis Isambert, Sours
- 14 Place Des Epars, Chartres
- 7 Rue De La Poissonnerie, Chartres
- 3 D Rue De La Motte, Lucé
- 55 Rue Du Grand Faubourg, Chartres
- 20 Avenue Gustave Eiffel, Gellainville
- 7 Rue Famin, Chartres
- 10 Boulevard Adelphe Chasles, Chartres
- 28 Boulevard De La Courtille, Chartres

