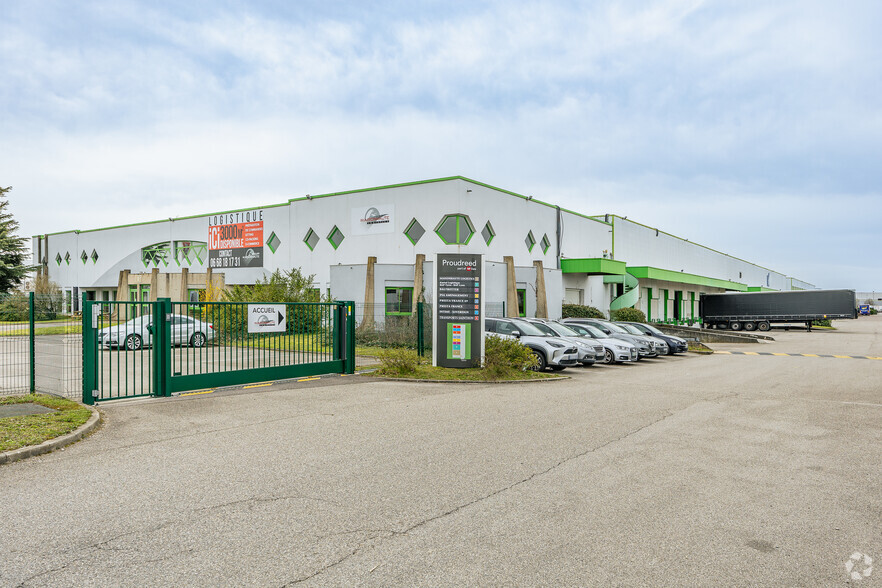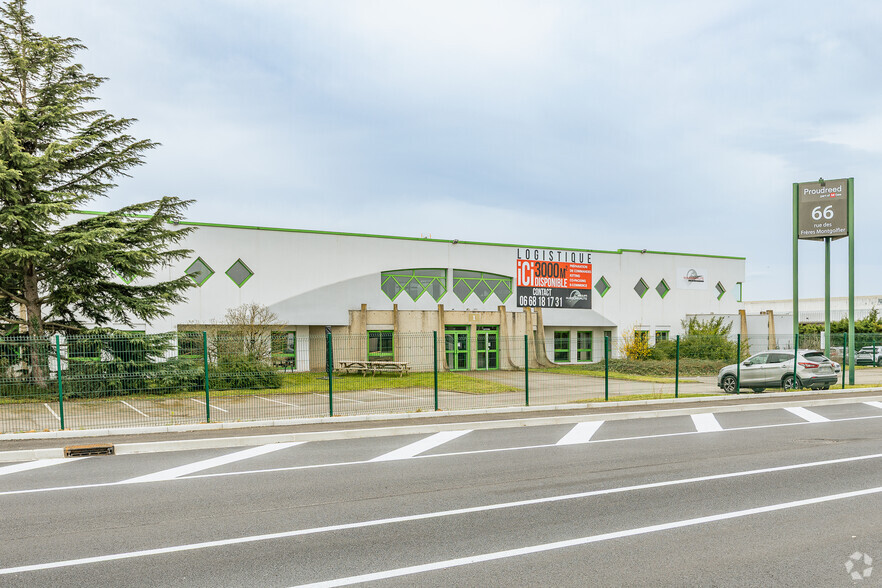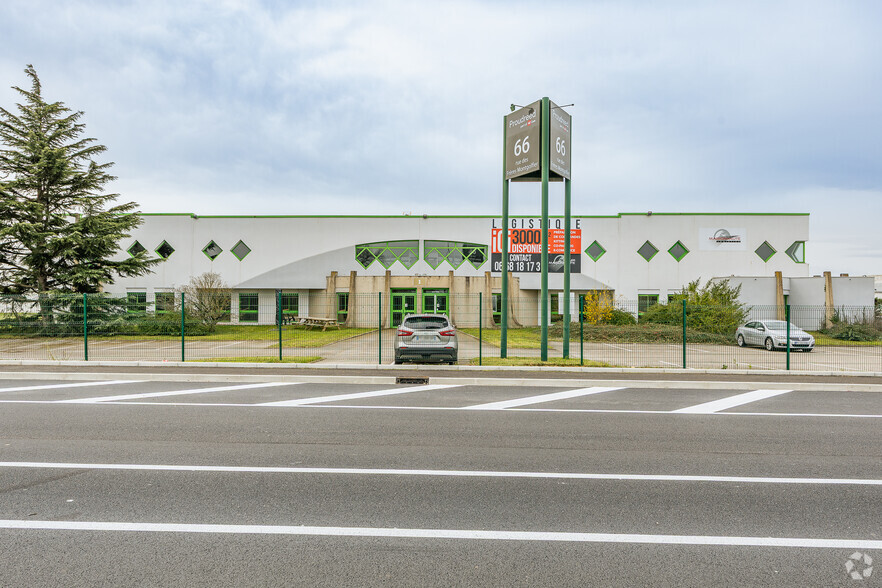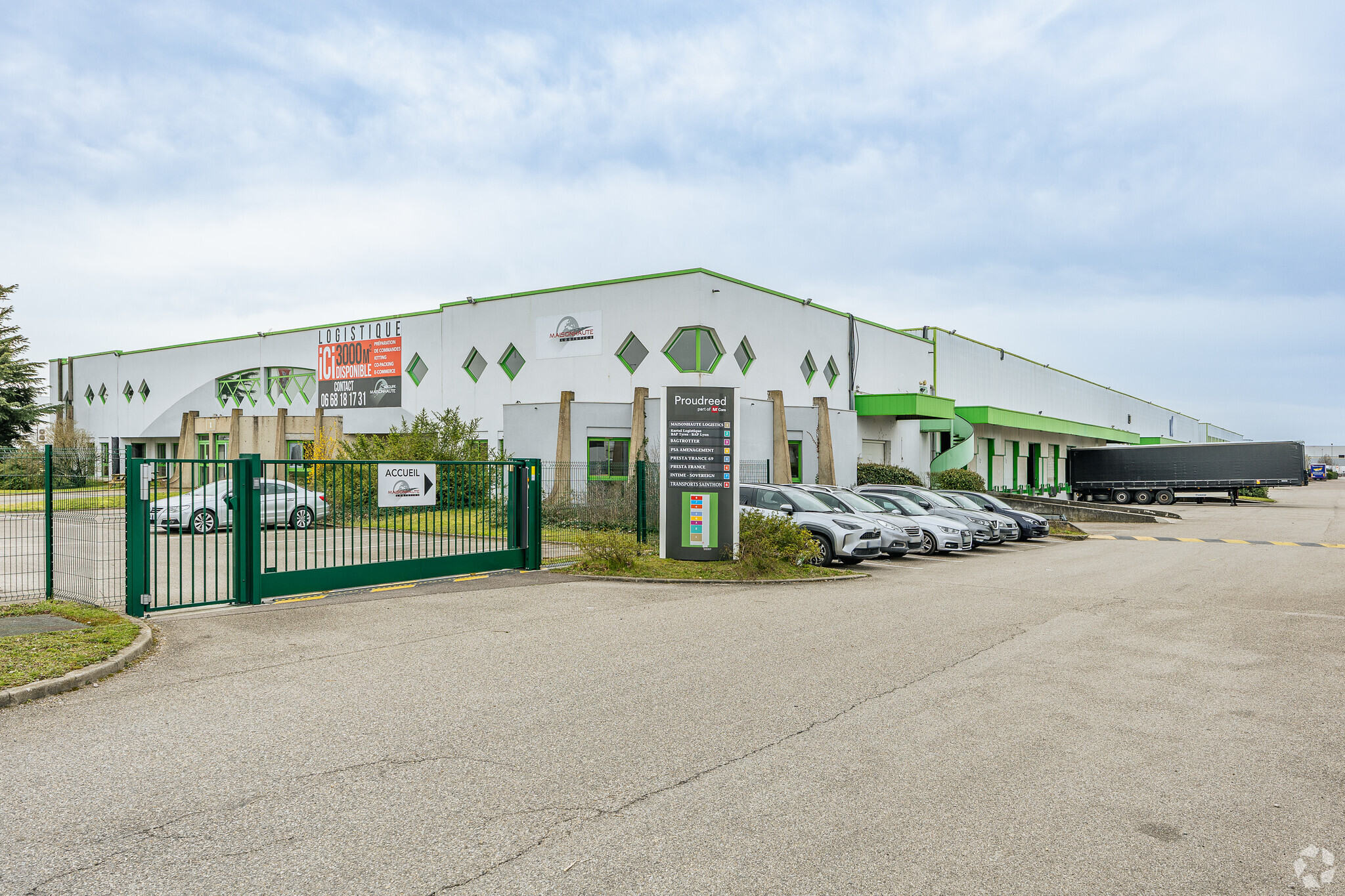69740 Genas 12,906 SF of Industrial Space Available



Some information has been automatically translated.
HIGHLIGHTS
- Activity space of 923m² on the ground floor with a hall featuring 6 motorized sectional doors measuring 4m x 4m.
- Clear height under metal beam structure: 7.30m / under roof panels: 7.90m
- 2 emergency pedestrian exits leading to the outside
FEATURES
ALL AVAILABLE SPACE(1)
Display Rental Rate as
- SPACE
- SIZE
- TERM
-
RENTAL RATE
- SPACE USE
- CONDITION
- AVAILABLE
The space for lease consists of a large activity area on the ground floor, offering 9,935 sq. ft. (923 m²) that includes a storage hall equipped with six motorized sectional doors. The space features generous ceiling height, allowing for optimal flow for logistical activities. Gas-powered air heaters ensure a comfortable temperature, and LED lighting is installed for maximum efficiency. The building structure is equipped with smoke vent frames and skylights in the roof, enhancing safety and ventilation. The site also includes office spaces spread over two levels, totaling 2,970 sq. ft. (276 m²). On the ground floor, the layout includes private offices, a meeting room, and an open workspace, all with high-quality finishes such as tiled flooring and LED lighting. All offices are air-conditioned and feature drop ceilings, with electrical installations for both high and low voltage. On the upper floor, the offices are also well-organized, including a server room and another meeting room. Air conditioning and motion-sensor LED lighting are present in all rooms. Restroom facilities are available on each level, and a comprehensive security system is integrated, including sectional doors and properly equipped emergency exits. Additionally, the space offers ample parking, ensuring easy access for employees and visitors.
- Agency Fee: 15.00% of annual rent
- Security Deposit: 3 months of rent
- Includes 2,971 SF of dedicated office space
- Partitioned Offices
- Drop Ceilings
- Drop ceiling or false ceiling
-
Rental Charges: $0.87 /SF/YR
-
Property Tax: $0.71 /SF/YR
- Central Air Conditioning
- Private Restrooms
- Air conditioning
- Sectional door
| Space | Size | Term | Rental Rate | Space Use | Condition | Available |
| Ground | 12,906 SF | 3/6/9 | $8.14 /SF/YR HT-HC | Industrial | Partial Build-Out | Now |
Ground
| Size |
| 12,906 SF |
| Term |
| 3/6/9 |
|
Rental Rate
|
| $8.14 /SF/YR HT-HC |
| Space Use |
| Industrial |
| Condition |
| Partial Build-Out |
| Available |
| Now |
PROPERTY OVERVIEW
This location boasts a strategic position in the dynamic industrial zone of Genas, in close proximity to major highways, ensuring optimal connectivity to Lyon and the main routes of the Rhône region. Accessibility is ideal for both internal travel and meetings with partners and clients located throughout the area. The environment is conducive to business development thanks to the diversity of activities in the zone, ranging from industrial sectors to service companies, creating a network that fosters synergies. The neighborhood is well-equipped with infrastructure, offering numerous nearby amenities such as shops, restaurants, and relaxation areas, making daily life easier for employees. The facilities available in this area are modern and well-suited to the needs of businesses, featuring spacious and flexible spaces that promote adaptable work organization. This setting, both practical and dynamic, represents a smart choice for any company looking to establish itself in an environment that supports growth and innovation.







