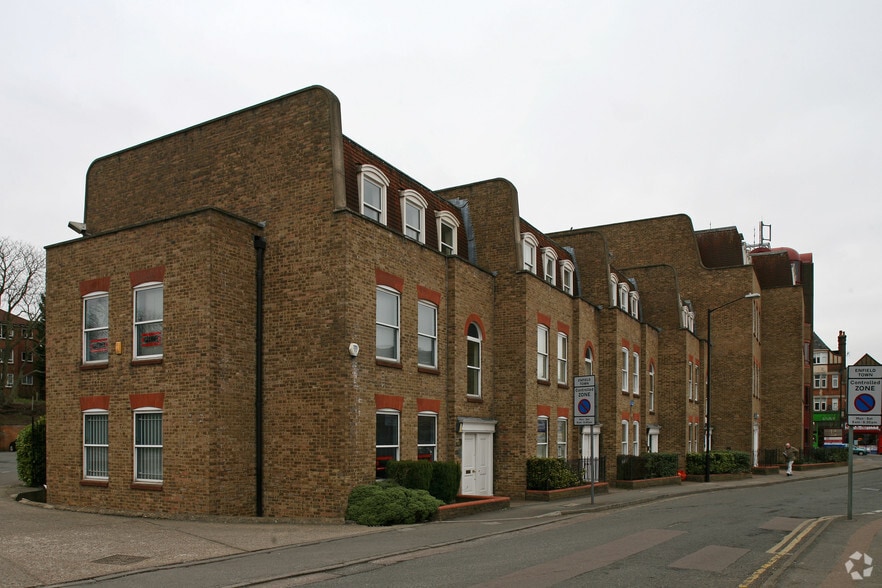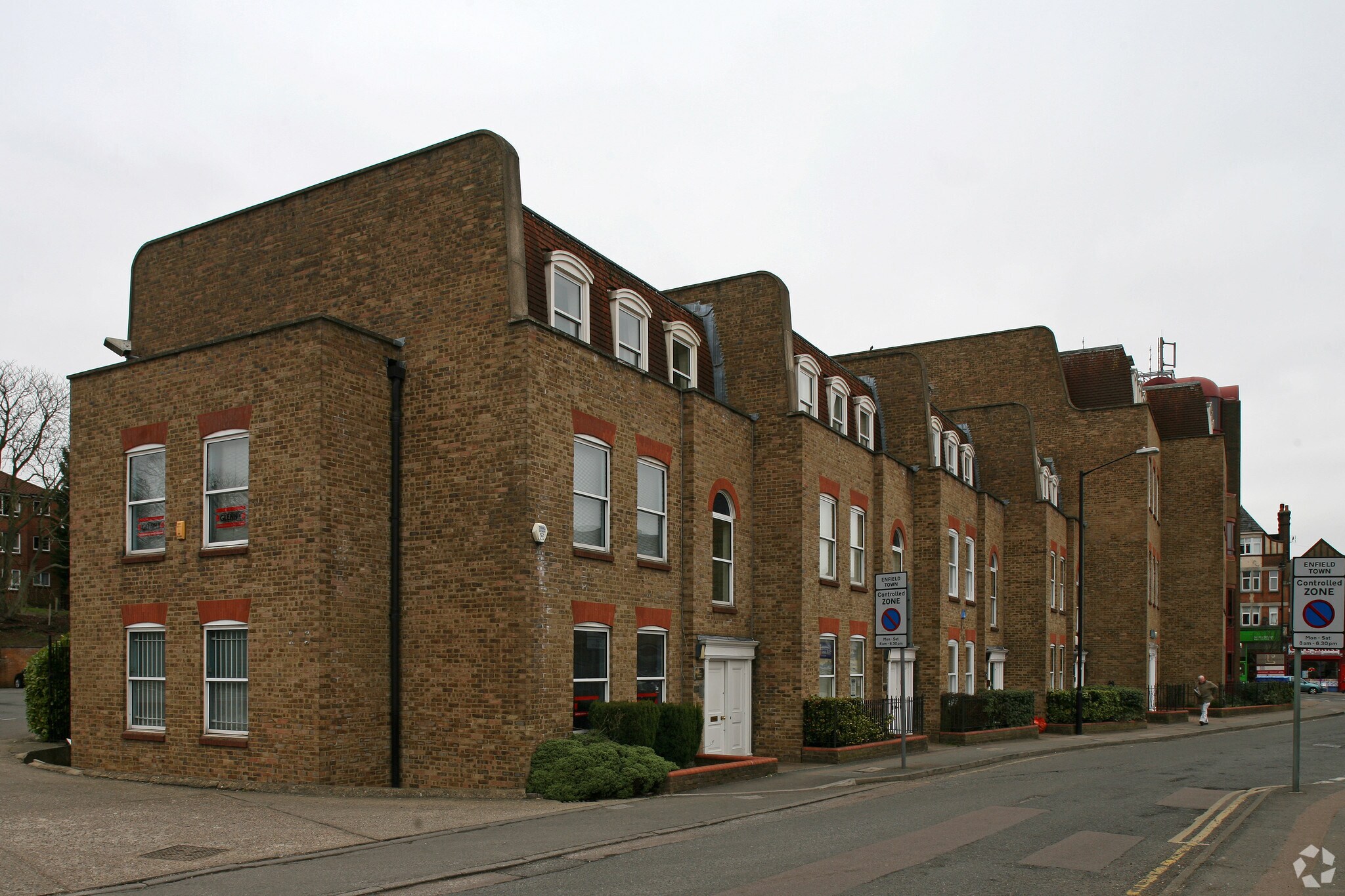
This feature is unavailable at the moment.
We apologize, but the feature you are trying to access is currently unavailable. We are aware of this issue and our team is working hard to resolve the matter.
Please check back in a few minutes. We apologize for the inconvenience.
- LoopNet Team
Gladbeck Way
Enfield EN2 7EL
Crossfield Chambers · Property For Lease

HIGHLIGHTS
- Great local amenities
- 21 car parking spaces
- Short walk to Enfield Chase Station
PROPERTY OVERVIEW
The property is situated approximately a quarter of a mile west of Enfield Town Centre, which offers a wide range of shopping and hospitality amenities. A Little Waitrose is within 100 meters. Enfield Chase Overground station, also within 100 meters, provides regular rail services to Moorgate via Finsbury Park (serving the Piccadilly and Victoria Lines) and Hertford North. Junctions 24 and 25 of the M25 are both approximately three miles to the north, and the A10 is two miles to the east, providing access to the A406 North Circular Road.
- 24 Hour Access
- Courtyard
- Signage
- Energy Performance Rating - C
- Storage Space
- Air Conditioning
- Smoke Detector
PROPERTY FACTS
ATTACHMENTS
| Marketing Brochure/Flyer |
LINKS
Listing ID: 35169546
Date on Market: 3/18/2025
Last Updated:
Address: Gladbeck Way, Enfield EN2 7EL
The Winchmore Hill Office Property at Gladbeck Way, Enfield, EN2 7EL is no longer being advertised on LoopNet.com. Contact the broker for information on availability.
OFFICE PROPERTIES IN NEARBY NEIGHBORHOODS
- City of London Commercial Real Estate
- Camden London Commercial Real Estate
- Shoreditch Commercial Real Estate
- Midtown London Commercial Real Estate
- Farringdon Commercial Real Estate
- Clerkenwell and Farringdon London Commercial Real Estate
- Tower Hamlets London Commercial Real Estate
- Finsbury Commercial Real Estate
NEARBY LISTINGS
- 101 Blackhorse Ln, London
- 480-502 Larkshall Rd, London
- 207 Whittington Rd, London
- Hillside Yard, Theobalds Park Road, Enfield
- Turnpike Ln, London
- 15-17 West Green Rd, London
- 268 West Green Rd, London
- 53-53A Green Lanes, London
- High St, Barnet
- 66 Turnpike Ln, London
- Pegamoid Rd, London
- 39-41 Markfield Rd, London
- 6 Mollison Ave, Waltham Cross
- 7A Coppetts Rd, London
- 643 High Rd, London

