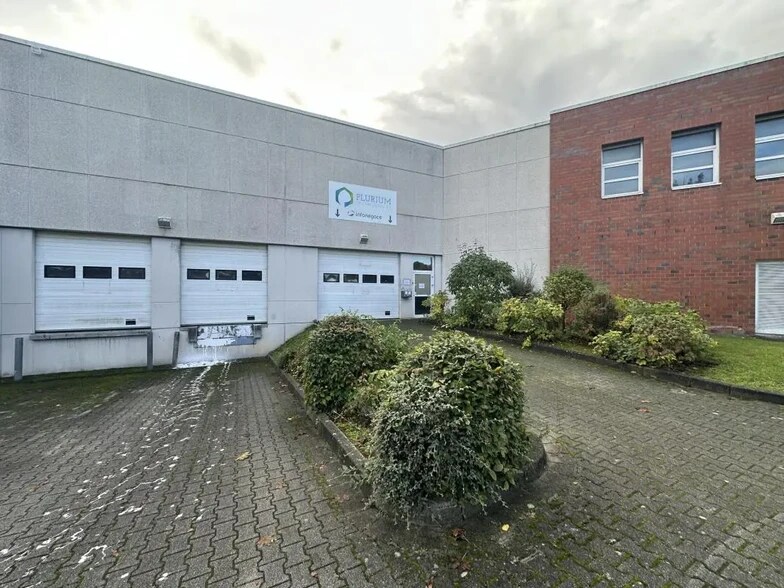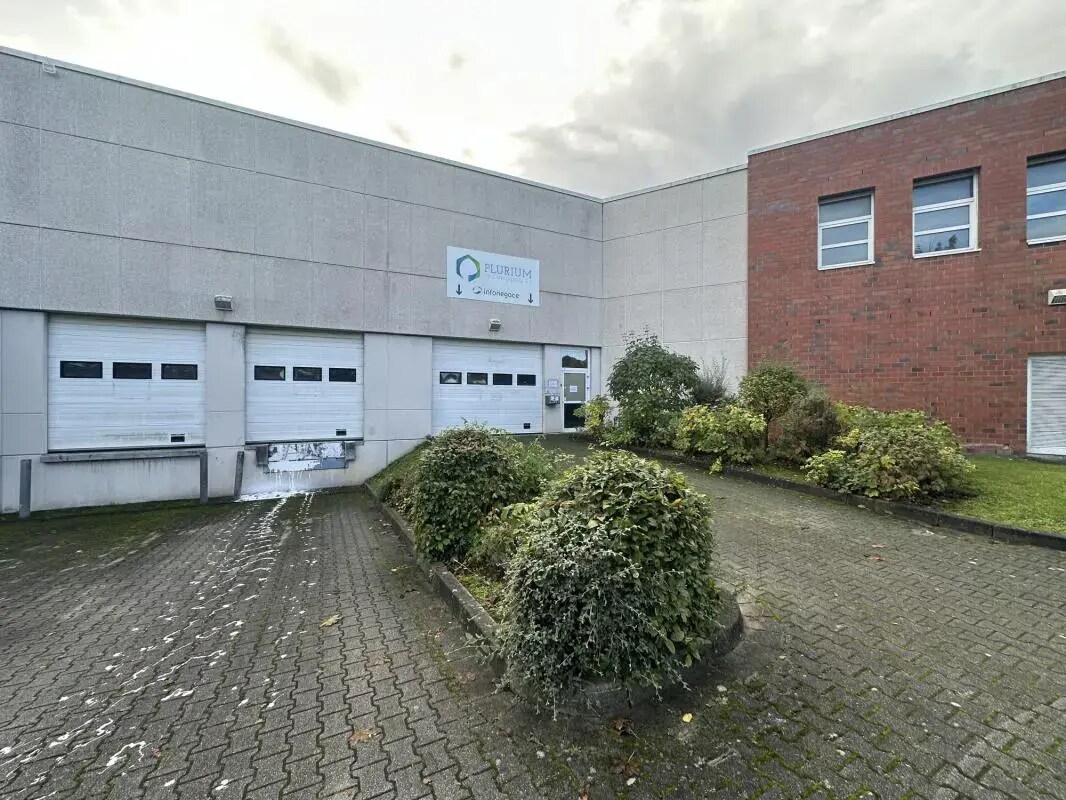Your email has been sent.

15 Rue Gustave Eiffel 12,744 SF of Industrial Space Available in 95190 Goussainville

Some information has been automatically translated.

HIGHLIGHTS
- Strategic location
- Outdoor maneuvering area
- Access suitable for heavy trucks and semi-trailers
- Outdoor parking
FEATURES
ALL AVAILABLE SPACE(1)
Display Rental Rate as
- SPACE
- SIZE
- TERM
-
RENTAL RATE
- SPACE USE
- CONDITION
- AVAILABLE
The 1,184 m² warehouse for rent in Goussainville offers a storage area organized around dock access and single-storey access, with a concrete facade, a concrete structure and a steel tank cover. The average ceiling height reaches 7.50 m, the whole being heated by fan heaters. A maneuvering area and outdoor parking complete this functional space. Property tax: 19? €335/year
- Agency Fee: 15.00% of annual rent
- Includes 517 SF of dedicated office space
- Level access
- Fan heaters
- Security Deposit: 3 months of rent
- Dock access
- 7.50 m ceiling height
- Outdoor parking
| Space | Size | Term | Rental Rate | Space Use | Condition | Available |
| Ground | 12,744 SF | 3/6/9 | $11.47 /SF/YR HT-HC $0.96 /SF/MO HT-HC $146,138 /YR HT-HC $12,178 /MO HT-HC | Industrial | Full Build-Out | Now |
Ground
| Size |
| 12,744 SF |
| Term |
| 3/6/9 |
|
Rental Rate
|
| $11.47 /SF/YR HT-HC $0.96 /SF/MO HT-HC $146,138 /YR HT-HC $12,178 /MO HT-HC |
| Space Use |
| Industrial |
| Condition |
| Full Build-Out |
| Available |
| Now |
Ground
| Size | 12,744 SF |
| Term | 3/6/9 |
|
Rental Rate
|
$11.47 /SF/YR HT-HC |
| Space Use | Industrial |
| Condition | Full Build-Out |
| Available | Now |
The 1,184 m² warehouse for rent in Goussainville offers a storage area organized around dock access and single-storey access, with a concrete facade, a concrete structure and a steel tank cover. The average ceiling height reaches 7.50 m, the whole being heated by fan heaters. A maneuvering area and outdoor parking complete this functional space. Property tax: 19? €335/year
- Agency Fee: 15.00% of annual rent
- Security Deposit: 3 months of rent
- Includes 517 SF of dedicated office space
- Dock access
- Level access
- 7.50 m ceiling height
- Fan heaters
- Outdoor parking
PROPERTY OVERVIEW
The industrial building located in Goussainville is constructed with a concrete load-bearing structure, covered with steel sheeting, and features a fully concrete façade. It is equipped with wide openings and enhanced accessibility for heavy vehicles, including access points designed for large trucks and semi-trailers. The entire property is designed to meet logistical needs, with simple and durable finishes.
WAREHOUSE FACILITY FACTS
Presented by

15 Rue Gustave Eiffel
Hmm, there seems to have been an error sending your message. Please try again.
Thanks! Your message was sent.





