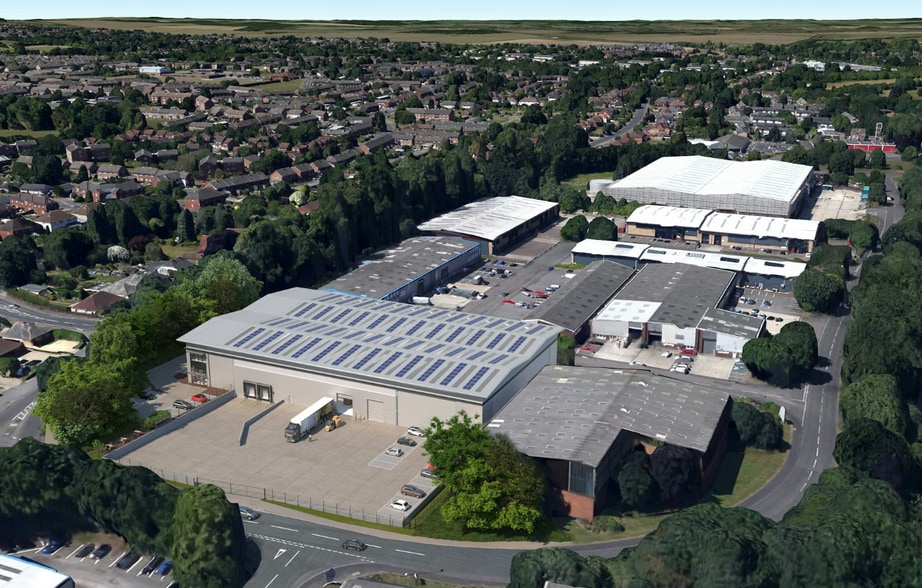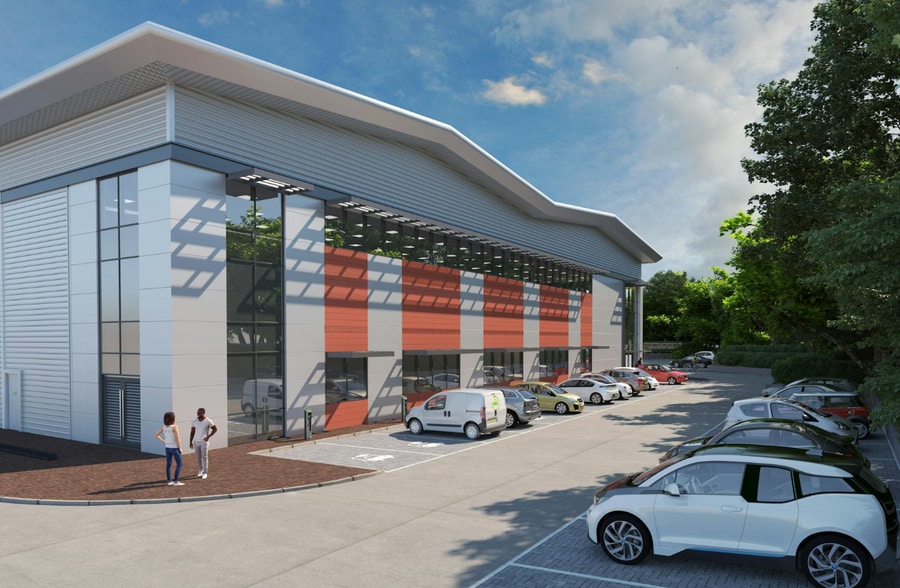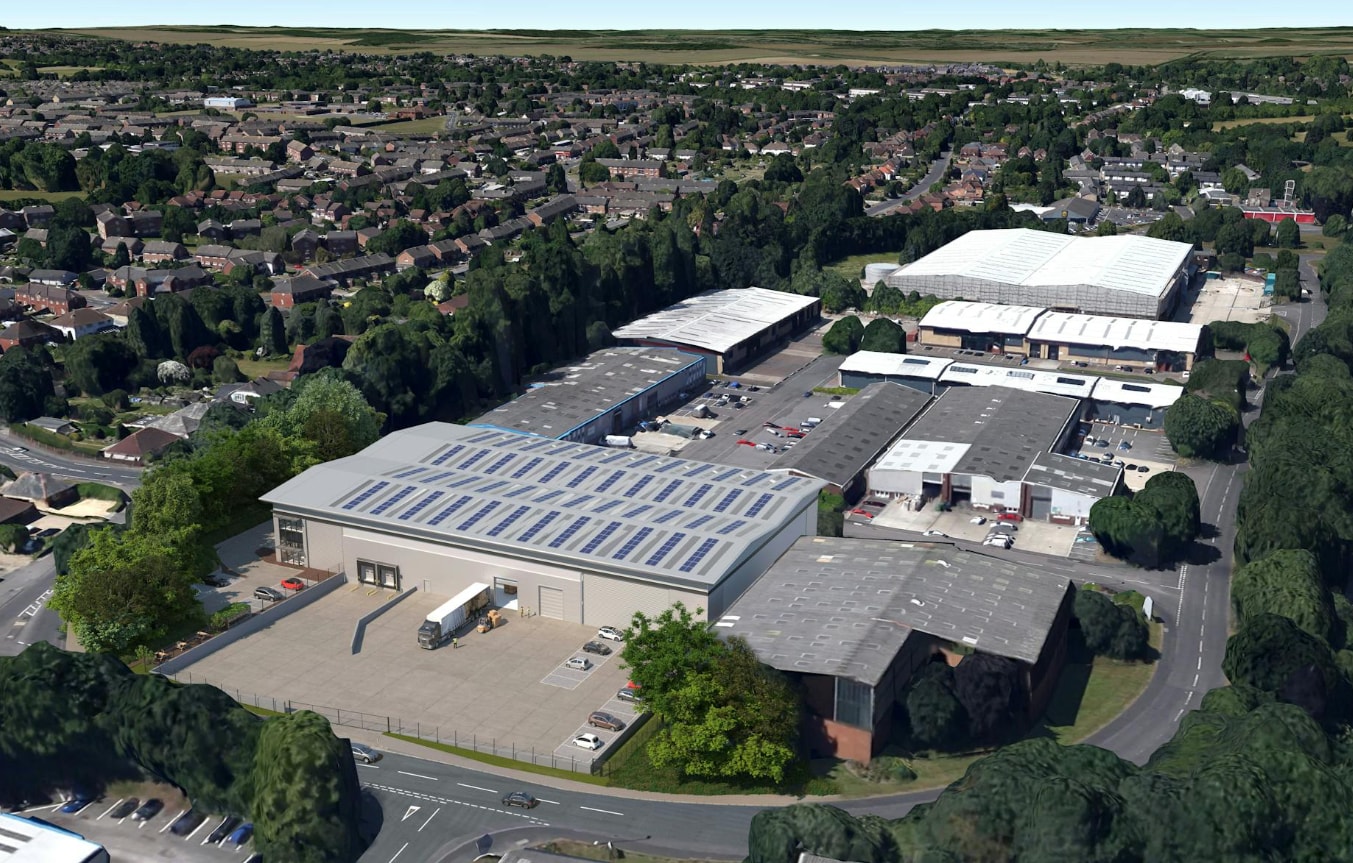Your email has been sent.
West Ham Industrial Estate Grafton Way 45,020 SF of 4-Star Industrial Space Available in Basingstoke RG22 6NW


HIGHLIGHTS
- Located within West Ham Industrial Estate
- Connectivity via nearby M3
- Local amenitied nearby
ALL AVAILABLE SPACE(1)
Display Rental Rate as
- SPACE
- SIZE
- TERM
- RENTAL RATE
- SPACE USE
- CONDITION
- AVAILABLE
The 2 spaces in this building must be leased together, for a total size of 45,020 SF (Contiguous Area):
H45 Grafton Way will provide a brand-new warehouse/factory facility. It will be built particularly with environmental considerations taken into account, with the benefit of 10 m haunch height, 2 level access loading doors and 2 dock leveller doors.
- Use Class: B2
- 10m to haunch
- 50 kN/Ms floor loading
- Energy Performance Rating - A
- 2 dock level loading door
- Includes 5,180 SF of dedicated office space
| Space | Size | Term | Rental Rate | Space Use | Condition | Available |
| Ground - H45, 1st Floor - H45 | 45,020 SF | Negotiable | $21.55 /SF/YR $1.80 /SF/MO $969,997 /YR $80,833 /MO | Industrial | Partial Build-Out | Now |
Ground - H45, 1st Floor - H45
The 2 spaces in this building must be leased together, for a total size of 45,020 SF (Contiguous Area):
| Size |
|
Ground - H45 - 39,840 SF
1st Floor - H45 - 5,180 SF
|
| Term |
| Negotiable |
| Rental Rate |
| $21.55 /SF/YR $1.80 /SF/MO $969,997 /YR $80,833 /MO |
| Space Use |
| Industrial |
| Condition |
| Partial Build-Out |
| Available |
| Now |
Ground - H45, 1st Floor - H45
| Size |
Ground - H45 - 39,840 SF
1st Floor - H45 - 5,180 SF
|
| Term | Negotiable |
| Rental Rate | $21.55 /SF/YR |
| Space Use | Industrial |
| Condition | Partial Build-Out |
| Available | Now |
H45 Grafton Way will provide a brand-new warehouse/factory facility. It will be built particularly with environmental considerations taken into account, with the benefit of 10 m haunch height, 2 level access loading doors and 2 dock leveller doors.
- Use Class: B2
- Energy Performance Rating - A
- 10m to haunch
- 2 dock level loading door
- 50 kN/Ms floor loading
- Includes 5,180 SF of dedicated office space
PROPERTY OVERVIEW
H45 Grafton Way will provide a brand-new warehouse/ factory facility. It will be built particularly with environmental considerations taken into account, with the benefit of 10m haunch height, 2 level access doors and 2 dock leveller doors. There will be 56 car spaces and a secure yard with 40m depth.
DISTRIBUTION FACILITY FACTS
Presented by

West Ham Industrial Estate | Grafton Way
Hmm, there seems to have been an error sending your message. Please try again.
Thanks! Your message was sent.



