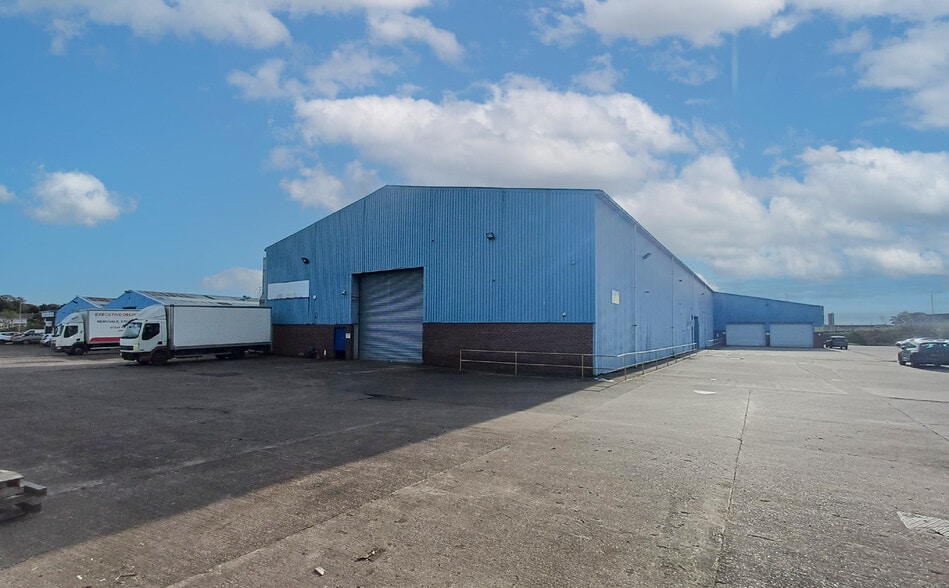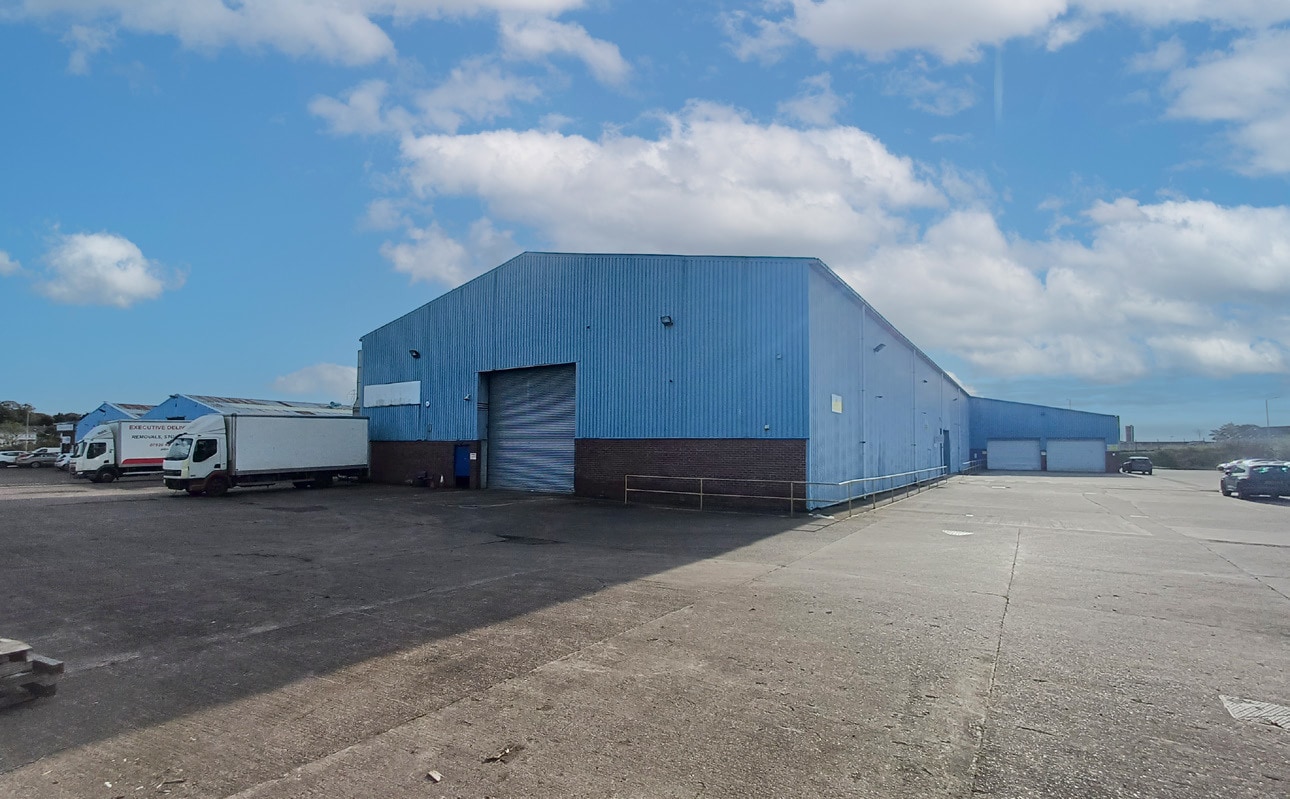Your email has been sent.
Highlights
- Immediate entry available.
- 2x 15 tonne overhead cranes.
- Suitable for a variety of end uses.
- Located in a well-established business location.
- Large common external area.
Features
All Available Space(1)
Display Rental Rate as
- Space
- Size
- Term
- Rental Rate
- Space Use
- Condition
- Available
The subjects benefit from a minimum / maximum eaves height of approx. 7.3M and 9.5M respectively. In addition, the property further benefits from a 3 phase power supply and 2x 15 tonne overhead cranes. Heating to the warehouse is provided from radiant gas heating units with high level lighting via LED bulb light fitments, supplemented from a high level of natural light via the translucent roof panels. Access to the premises is from 2x large scale commercial roller door to the warehouse and a further 2x commercial roller doors to the workshop and office section. There is additional pedestrian access also provided.
- Use Class: B2
| Space | Size | Term | Rental Rate | Space Use | Condition | Available |
| Ground - 4 | 24,369 SF | Negotiable | Upon Request Upon Request Upon Request Upon Request | Industrial | Partial Build-Out | Now |
Ground - 4
| Size |
| 24,369 SF |
| Term |
| Negotiable |
| Rental Rate |
| Upon Request Upon Request Upon Request Upon Request |
| Space Use |
| Industrial |
| Condition |
| Partial Build-Out |
| Available |
| Now |
Ground - 4
| Size | 24,369 SF |
| Term | Negotiable |
| Rental Rate | Upon Request |
| Space Use | Industrial |
| Condition | Partial Build-Out |
| Available | Now |
The subjects benefit from a minimum / maximum eaves height of approx. 7.3M and 9.5M respectively. In addition, the property further benefits from a 3 phase power supply and 2x 15 tonne overhead cranes. Heating to the warehouse is provided from radiant gas heating units with high level lighting via LED bulb light fitments, supplemented from a high level of natural light via the translucent roof panels. Access to the premises is from 2x large scale commercial roller door to the warehouse and a further 2x commercial roller doors to the workshop and office section. There is additional pedestrian access also provided.
- Use Class: B2
Property Overview
The subject comprise a gable end industrial / manufacturing premises of steel portal frame construction with concrete floor, brick built walls to dado, surmounted via insulated profile cladding. Internally the premises are predominantly arranged to provide an open plan warehouse with ancillary offices, kitchen/tea prep, WC's and changing facilities.
Warehouse Facility Facts
Presented by

Halbeath Pl
Hmm, there seems to have been an error sending your message. Please try again.
Thanks! Your message was sent.





