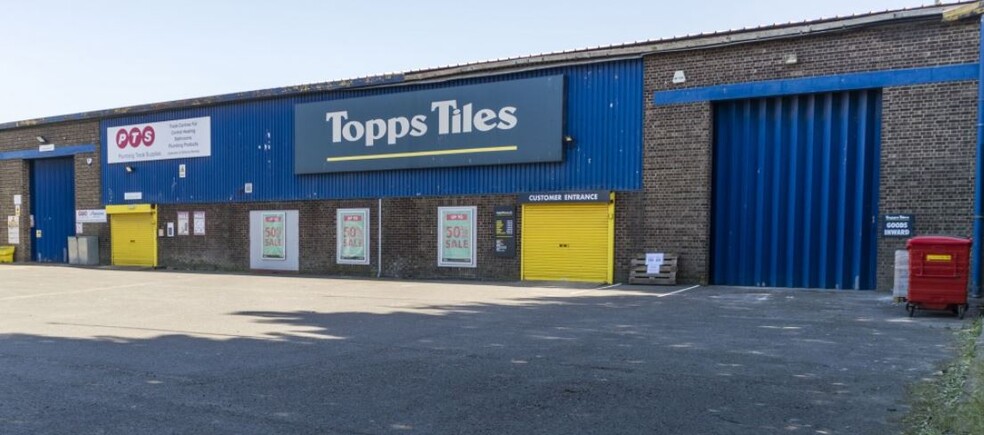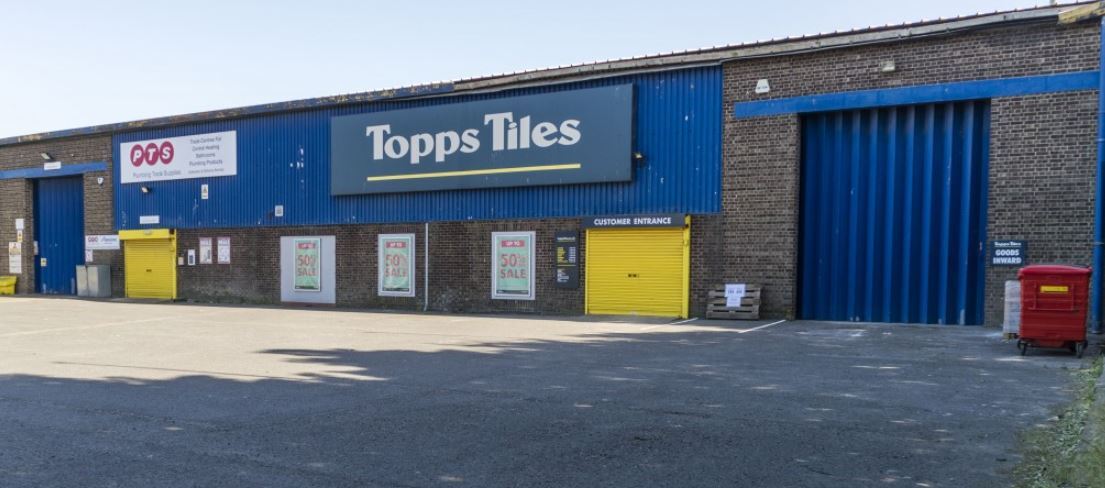Topps Tiles Hamilton Way 1,249 - 5,148 SF of Industrial Space Available in Boston PE21 8TT

HIGHLIGHTS
- Ample space
- WC facilities
- Suspended lighting
ALL AVAILABLE SPACES(2)
Display Rental Rate as
- SPACE
- SIZE
- TERM
- RENTAL RATE
- SPACE USE
- CONDITION
- AVAILABLE
£24,000 per annum exclusive
- Use Class: B8
- Partitioned Offices
- Vehicular access door
- Office
- Can be combined with additional space(s) for up to 5,148 SF of adjacent space
- Demised WC facilities
- Mezzanine
£24,000 per annum exclusive
- Use Class: B8
- Partitioned Offices
- Vehicular access door
- Office
- Can be combined with additional space(s) for up to 5,148 SF of adjacent space
- Demised WC facilities
- Mezzanine
| Space | Size | Term | Rental Rate | Space Use | Condition | Available |
| Ground | 3,899 SF | Negotiable | $6.26 /SF/YR | Industrial | Full Build-Out | Pending |
| Mezzanine | 1,249 SF | Negotiable | $6.26 /SF/YR | Industrial | Full Build-Out | Pending |
Ground
| Size |
| 3,899 SF |
| Term |
| Negotiable |
| Rental Rate |
| $6.26 /SF/YR |
| Space Use |
| Industrial |
| Condition |
| Full Build-Out |
| Available |
| Pending |
Mezzanine
| Size |
| 1,249 SF |
| Term |
| Negotiable |
| Rental Rate |
| $6.26 /SF/YR |
| Space Use |
| Industrial |
| Condition |
| Full Build-Out |
| Available |
| Pending |
PROPERTY OVERVIEW
The property comprises a single storey light industrial/warehouse of steel portal frame construction with brick/block walls, surmounted by lined corrugated sheet cladding with a similarly clad pitched roof. Internally, the accommodation provides a main trade counter area with warehousing to the rear. Specification includes a solid concrete floor, suspended lighting and vehicular access door. In addition, the accommodation incorporates office, staff and WC facilities. Externally, there is ample space for loading and circulation with associated customer parking.






