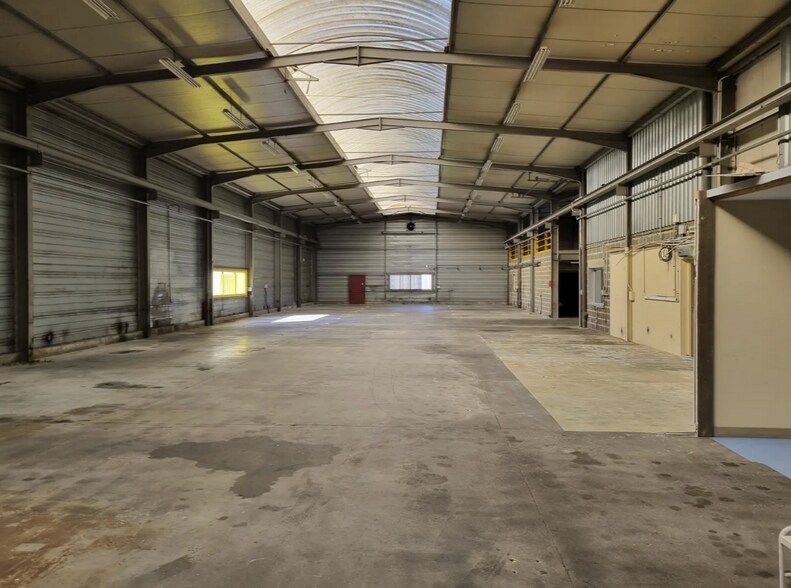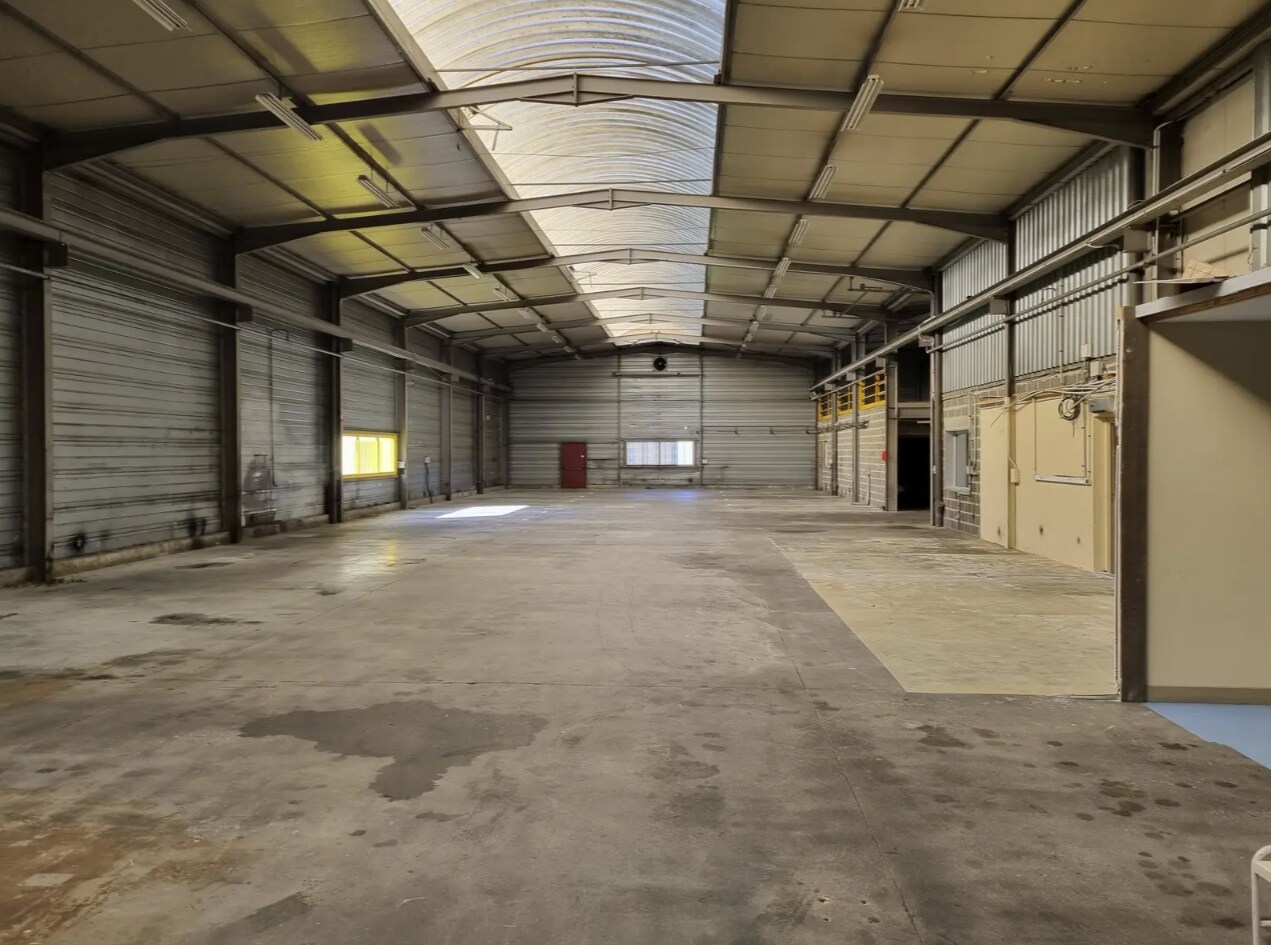
| 14100 Hermival-les-Vaux
This feature is unavailable at the moment.
We apologize, but the feature you are trying to access is currently unavailable. We are aware of this issue and our team is working hard to resolve the matter.
Please check back in a few minutes. We apologize for the inconvenience.
- LoopNet Team
This Flex Property is no longer advertised on LoopNet.com.
14100 Hermival-les-Vaux
Flex Property For Sale
Flex Spaces
Hermival-les-Vaux 14100

Investment Highlights
- Heavy-duty construction with steel tray cover
- Well-appointed offices and ancillary spaces
- Ceiling height and infrastructure adapted to industrial storage
- Strategic industrial zone with heavy goods vehicle access
Property Facts
| Property Type | Flex | Year Built | 1990 - 1999 |
| Property Subtype | Light Manufacturing | Tenancy | Single |
| Building Class | C | Parking | Yes |
| Rentable Building Area | < 15,000 SF |
| Property Type | Flex |
| Property Subtype | Light Manufacturing |
| Building Class | C |
| Rentable Building Area | < 15,000 SF |
| Year Built | 1990 - 1999 |
| Tenancy | Single |
| Parking | Yes |
Amenities
- Storage Space
Listing ID: 34946463
Date on Market: 2/26/2025
Last Updated:
Address: 14100 Hermival-les-Vaux
The Flex Property at 14100 Hermival-les-Vaux is no longer being advertised on LoopNet.com. Contact the broker for information on availability.
1 of 1
Videos
Matterport 3D Exterior
Matterport 3D Tour
Photos
Street View
Street
Map

Link copied
Your LoopNet account has been created!
Thank you for your feedback.
Please Share Your Feedback
We welcome any feedback on how we can improve LoopNet to better serve your needs.X
{{ getErrorText(feedbackForm.starRating, "rating") }}
255 character limit ({{ remainingChars() }} charactercharacters remainingover)
{{ getErrorText(feedbackForm.msg, "rating") }}
{{ getErrorText(feedbackForm.fname, "first name") }}
{{ getErrorText(feedbackForm.lname, "last name") }}
{{ getErrorText(feedbackForm.phone, "phone number") }}
{{ getErrorText(feedbackForm.phonex, "phone extension") }}
{{ getErrorText(feedbackForm.email, "email address") }}
You can provide feedback any time using the Help button at the top of the page.
