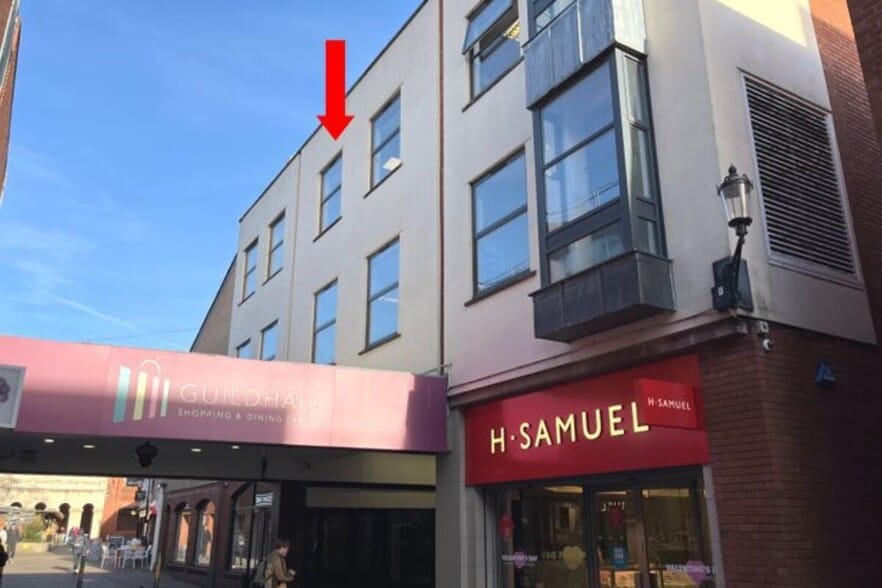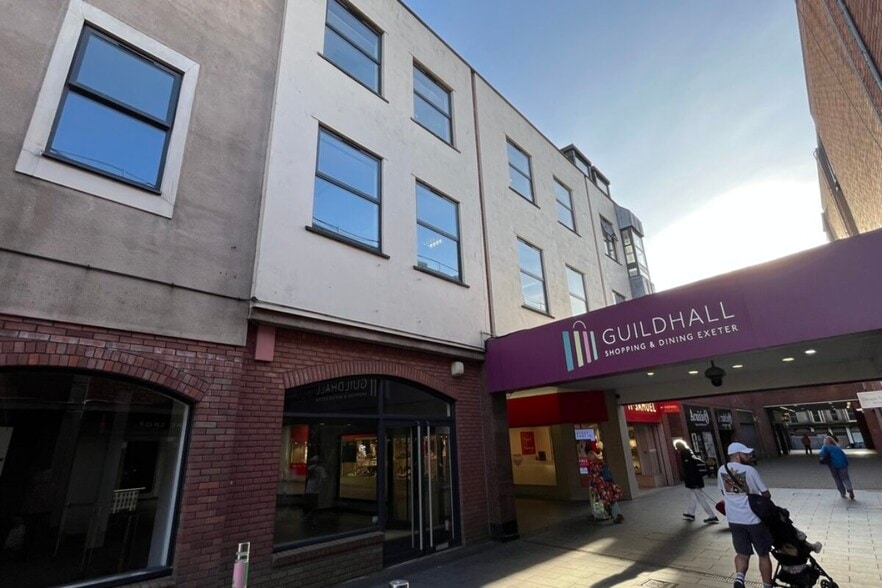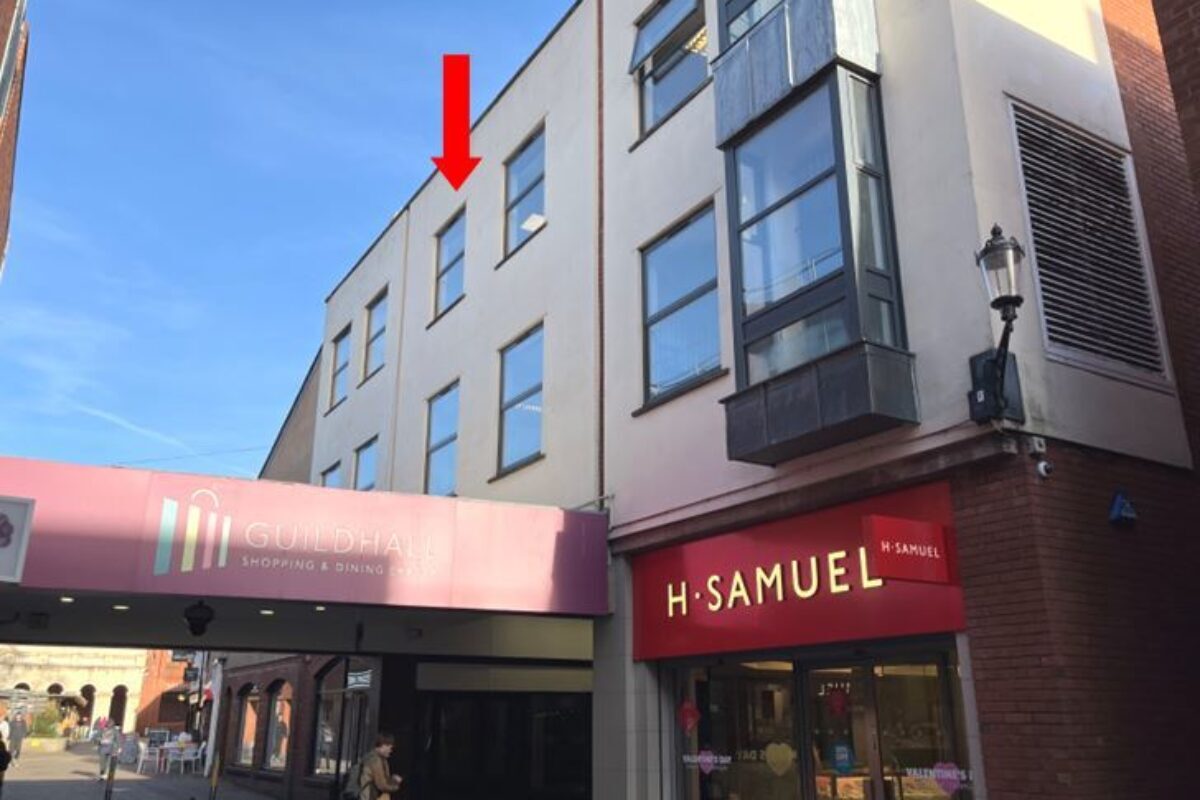Guildhall Shopping Centre High St 2,169 SF of Office Space Available in Exeter EX4 3HP


HIGHLIGHTS
- Modern office suite in heart of city centre retail zone
- May suit non-office uses, subject to consents
- Self-contained, with own facilities
SPACE AVAILABILITY (1)
Display Rental Rate as
- SPACE
- SIZE
- TERM
- RENTAL RATE
- TYPE
| Space | Size | Term | Rental Rate | Rent Type | ||
| 2nd Floor, Ste 22a Waterbeer St | 2,169 SF | Negotiable | $8.04 /SF/YR | Fully Repairing & Insuring |
2nd Floor, Ste 22a Waterbeer St
The suite is on the second floor, accessed via a shared stairwell, with windows to three elevations. The suite comprises a structurally open-plan office which is currently divided by means of non-structural walls to form a main office area, two meeting rooms/private offices and storage areas. The layout can be altered or made more open-plan as needed. The suite also has its own kitchen and WC facilities, accessed off the main office area. The specification includes central heating, suspended ceilings with recessed lighting, intercom door entry from street level, double glazed windows and data and power sockets along the walls and via floor boxes. Offered by way of a new lease on contributory full repairing and insuring terms at an initial rent of £13,000 per annum exclusive, payable quarterly in advance. Lease duration and other terms to be by agreement.
- Use Class: E
- Partially Built-Out as Standard Office
- Mostly Open Floor Plan Layout
- Fits 6 - 18 People
- 2 Private Offices
- Conference Rooms
- Central Heating System
- Fully Carpeted
- Drop Ceilings
- Recessed Lighting
- Demised WC facilities
- Open-plan office
- Two meeting rooms/private offices
- Kitchen
SELECT TENANTS AT GUILDHALL SHOPPING CENTRE
- TENANT
- DESCRIPTION
- UK LOCATIONS
- REACH
- Primark
- Unisex Apparel
- 292
- International
- Sainsbury's
- Supermarket
- 1,967
- National
- Superdrug
- Health & Beauty Aids
- 807
- International
- The Entertainer
- Toys
- 248
- International
- WHSmith
- Other Retail
- 796
- International
- Wilko
- Dept Store
- 159
- International
| TENANT | DESCRIPTION | UK LOCATIONS | REACH |
| Primark | Unisex Apparel | 292 | International |
| Sainsbury's | Supermarket | 1,967 | National |
| Superdrug | Health & Beauty Aids | 807 | International |
| The Entertainer | Toys | 248 | International |
| WHSmith | Other Retail | 796 | International |
| Wilko | Dept Store | 159 | International |
PROPERTY FACTS
| Total Space Available | 2,169 SF |
| Property Type | Retail |
| Property Subtype | Storefront Retail/Office |
| Gross Leasable Area | 307,000 SF |
| Total Land Area | 9.18 AC |
| Year Built/Renovated | 1976/2016 |
| Parking Ratio | 1.57/1,000 SF |
ABOUT THE PROPERTY
The suite is on the second floor, accessed via a shared stairwell, with windows to three elevations. The suite comprises a structurally open-plan office which is currently divided by means of non-structural walls to form a main office area, two meeting rooms/private offices and storage areas. The layout can be altered or made more open-plan as needed. The suite also has its own kitchen and WC facilities, accessed off the main office area. The specification includes central heating, suspended ceilings with recessed lighting, intercom door entry from street level, double glazed windows and data and power sockets along the walls and via floor boxes.
- Food Court
- Property Manager on Site
- Security System
- Storage Space
- Air Conditioning
NEARBY MAJOR RETAILERS

















