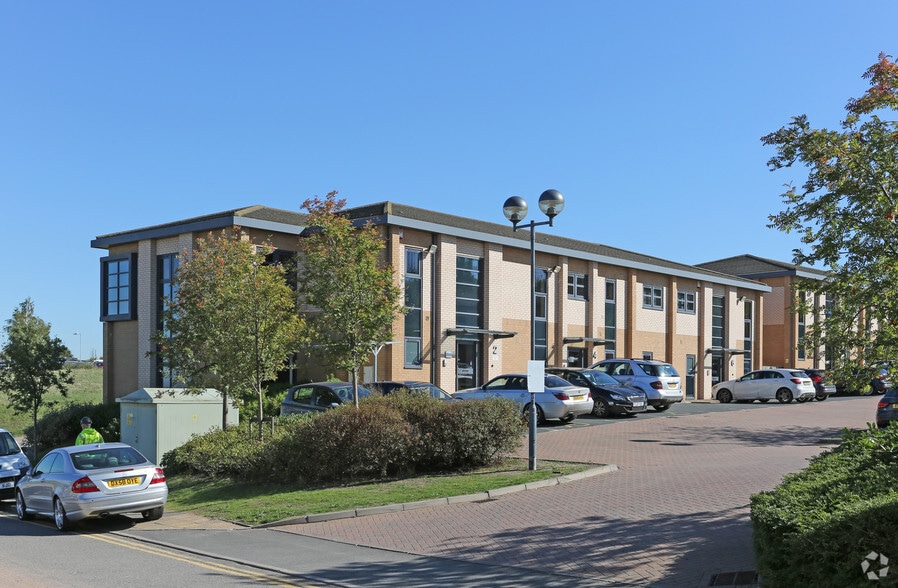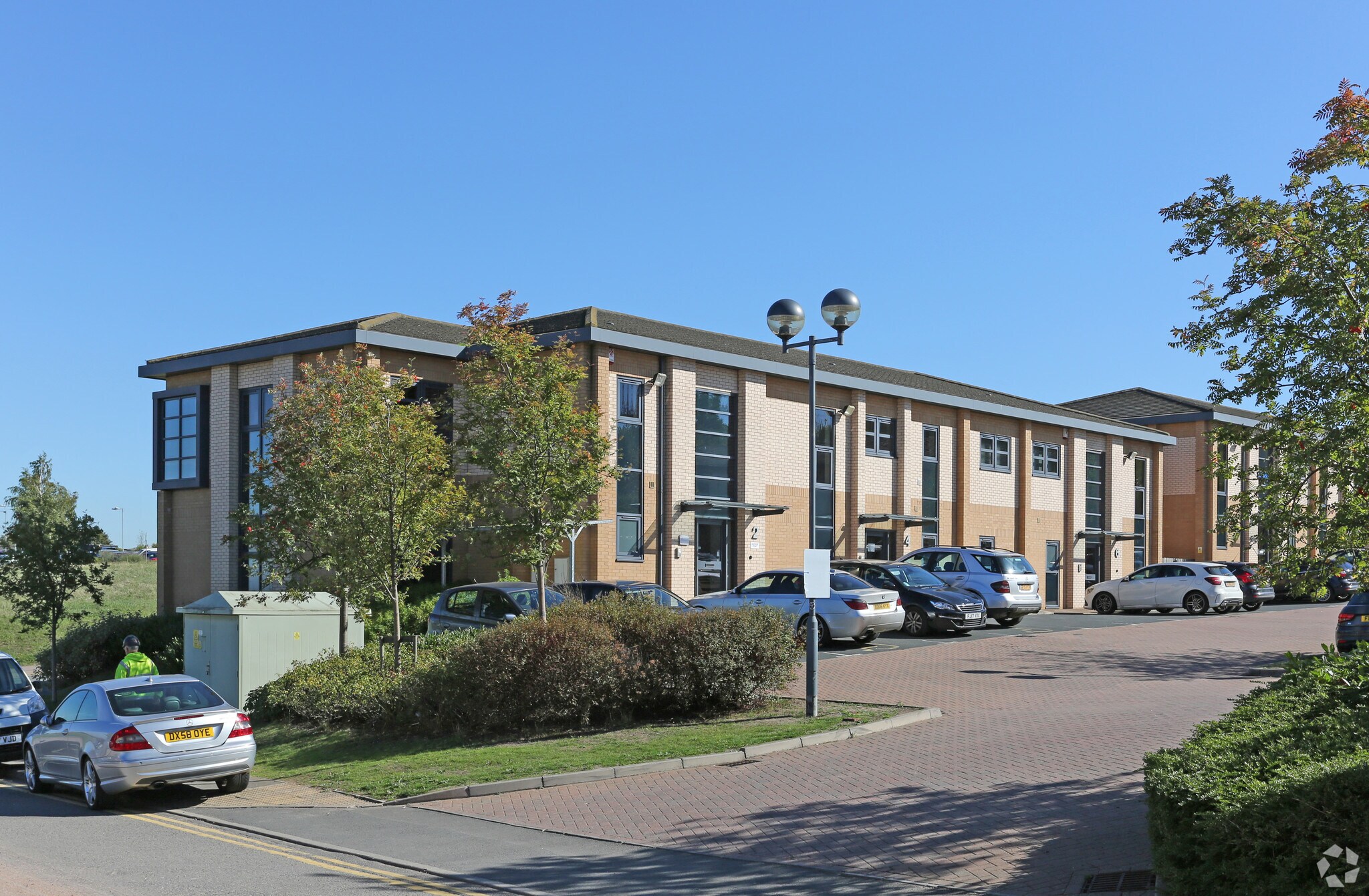
This feature is unavailable at the moment.
We apologize, but the feature you are trying to access is currently unavailable. We are aware of this issue and our team is working hard to resolve the matter.
Please check back in a few minutes. We apologize for the inconvenience.
- LoopNet Team
High View Clos
Leicester LE4 9LJ
Block A · Property For Lease

HIGHLIGHTS
- Self-contained premises
- Sought after location
- Good nearby road links
- 4 allocated parking spaces
PROPERTY OVERVIEW
A self contained, two-storey office building, constructed with cavity brick walls and pitched tiled roof over. The property is located on Vantage Park at High View Close, approximately 3 miles north-east of Leicester City Centre.The location is well positioned within close proximity to Leicester's Outer Ring Road (A563), providing access towards the A6/A46 and the A47 thereafter.
- Controlled Access
- Courtyard
- Security System
- Accent Lighting
- Storage Space
- Demised WC facilities
- Open-Plan
- Partitioned Offices
- Air Conditioning
PROPERTY FACTS
Listing ID: 34131027
Date on Market: 12/9/2024
Last Updated:
Address: High View Clos, Leicester LE4 9LJ
The Office Property at High View Clos, Leicester, LE4 9LJ is no longer being advertised on LoopNet.com. Contact the broker for information on availability.
OFFICE PROPERTIES IN NEARBY NEIGHBORHOODS
- Harborough Commercial Real Estate
- Charnwood Commercial Real Estate
- Blaby Commercial Real Estate
- Oadby & Wigston Commercial Real Estate
- Belgrave Leicestershire Commercial Real Estate
- Burton on the Wolds Commercial Real Estate
- Knighton Fields Commercial Real Estate
- Syston Commercial Real Estate
- Aylestone Commercial Real Estate
NEARBY LISTINGS
- King St, Leicester
- 1-3 Stadium Pl, Leicester
- 66 Church Gate, Leicester
- 281 Aylestone Rd, Leicester
- 260-266 Humberstone Rd, Leicester
- 51 Hartopp Rd, Leicester
- 13 Francis St, Leicester
- 92-94 Gipsy Ln, Leicester
- 44-46 Leicester Rd, Wigston
- 35 Ireton Rd, Leicester
- 37 New Walk, Leicester
- 1A The Meadway, Leicester
- 41-43 Leicester Rd, Wigston
- Baggrave Hall Rd, Leicester
- 10 Bradgate Rd, Anstey

