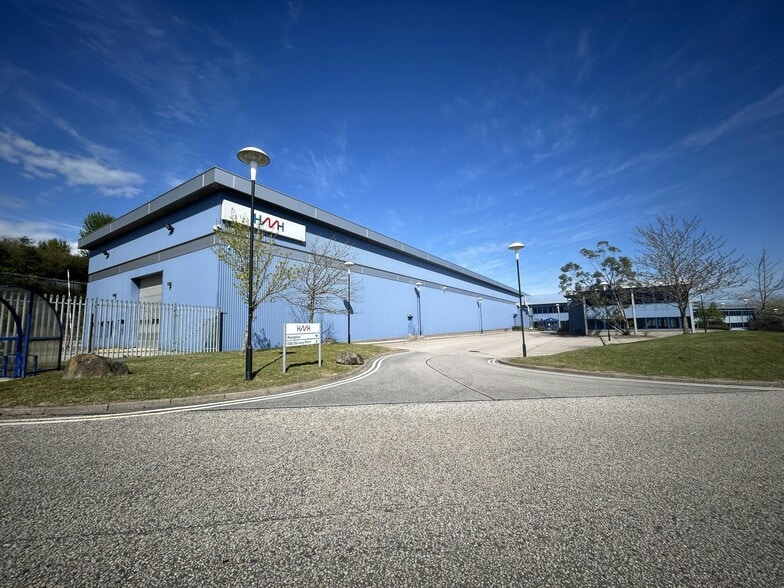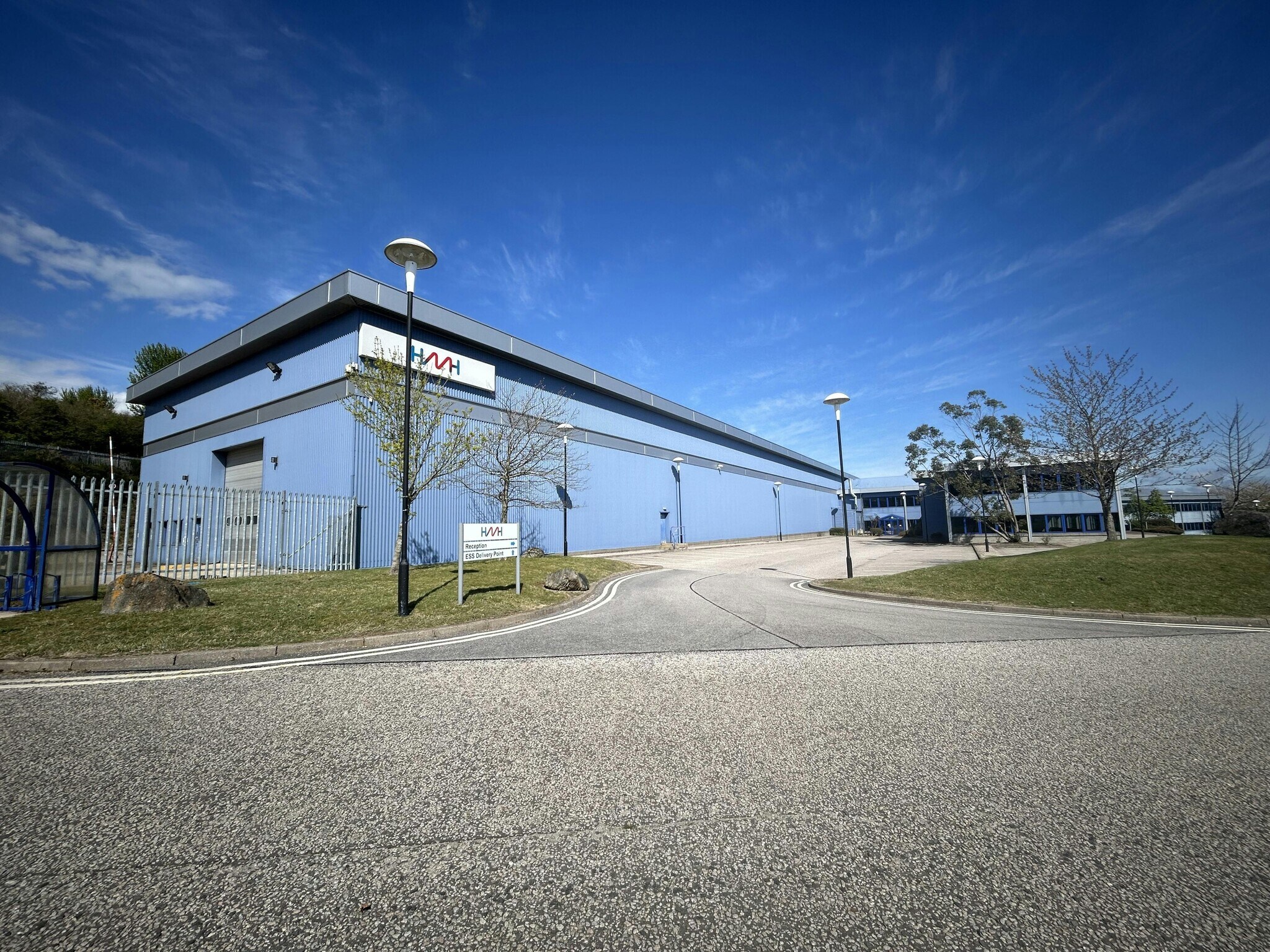
This feature is unavailable at the moment.
We apologize, but the feature you are trying to access is currently unavailable. We are aware of this issue and our team is working hard to resolve the matter.
Please check back in a few minutes. We apologize for the inconvenience.
- LoopNet Team
Howe Moss Ave
Dyce AB21 0GP
Fyvie House · Property For Lease

HIGHLIGHTS
- Prominent position within established Industrial Estate
- Large secure yard area
- 6 miles north west of Aberdeen City Centre
PROPERTY OVERVIEW
The subjects are situated in a prominent, elevated position within Kirkhill Industrial Estate which is located some 6 miles north west of Aberdeen City Centre. The estate, which is adjacent to Aberdeen International Airport, has seen virtually unprecedented levels of office, industrial and hotel development over the past decade with occupiers attracted by the availability of development land and proximity to the airport and AWPR which has a major junction nearby on Dyce Drive.
PROPERTY FACTS
| Property Type | Industrial | Rentable Building Area | 75,115 SF |
| Property Subtype | Service | Year Built | 1981 |
| Property Type | Industrial |
| Property Subtype | Service |
| Rentable Building Area | 75,115 SF |
| Year Built | 1981 |
FEATURES AND AMENITIES
- 24 Hour Access
UTILITIES
- Lighting
- Water - City
- Sewer - City
ATTACHMENTS
| Marketing Brochure/Flyer |
LINKS
Listing ID: 28763551
Date on Market: 6/15/2023
Last Updated:
Address: Howe Moss Ave, Dyce AB21 0GP
The Industrial Property at Howe Moss Ave, Dyce, AB21 0GP is no longer being advertised on LoopNet.com. Contact the broker for information on availability.
INDUSTRIAL PROPERTIES IN NEARBY NEIGHBORHOODS
- South Of Dee Commercial Real Estate Properties
- Dyce & Bucksburn Commercial Real Estate Properties
- Aberdeen West End Commercial Real Estate Properties
- Westhill & Kingswells Commercial Real Estate Properties
- Bucksburn Commercial Real Estate Properties
- Kintore Commercial Real Estate Properties
- Nigg Commercial Real Estate Properties
- Kingswells Commercial Real Estate Properties
- Woodside Aberdeen City Commercial Real Estate Properties
- Potterton Commercial Real Estate Properties
- Altens Commercial Real Estate Properties
NEARBY LISTINGS
- Great Northern Rd, Aberdeen
- 1A Silverburn Cres, Aberdeen
- Wellheads Cres, Aberdeen
- 15 Byron Sq, Aberdeen
- Unit 22 Mugiemoss Rd, Aberdeen
- 5A Tofthils Av, Kintore
- Howe Moss Dr, Dyce
- Cloverhill Rd, Bridge Of Don
- 17 Victoria St, Aberdeen
- Woodlands Rd, Dyce
- Stoneywood Park N, Dyce
- Howe Moss Dr, Dyce
- Woodlands Dr, Dyce
- Unit 2 Woodside Rd, Aberdeen
- Denmore Rd, Bridge Of Don

