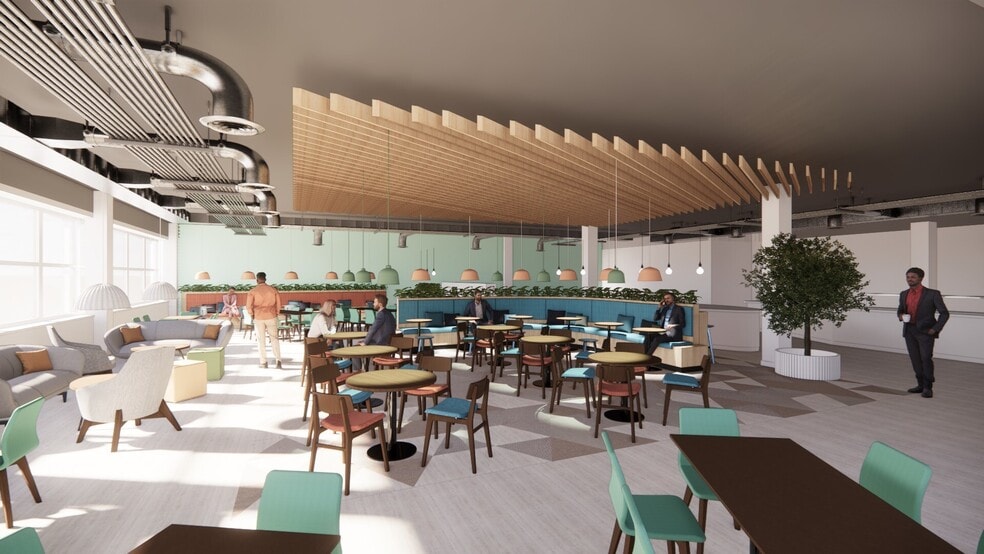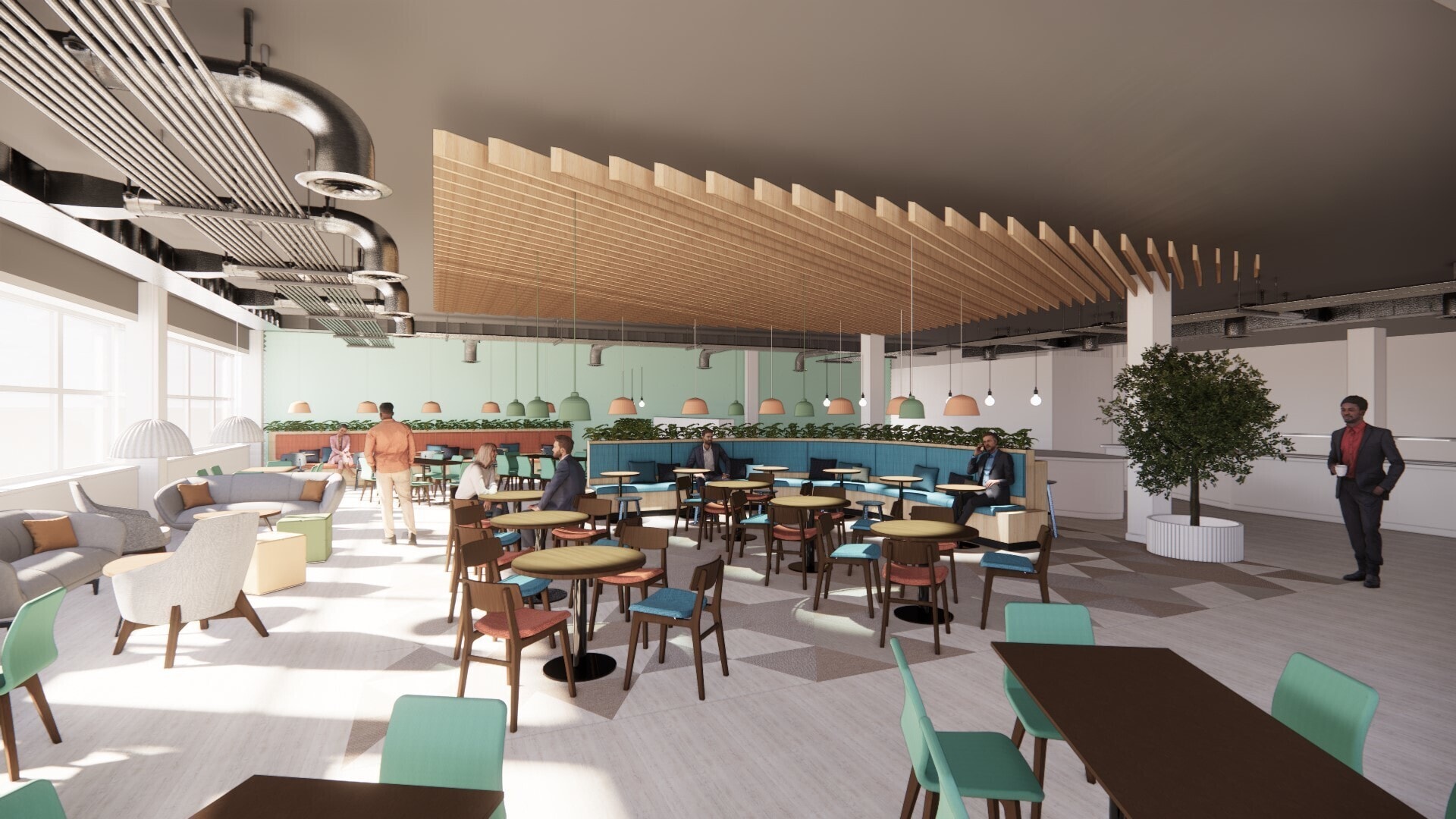
Howe Moss Crescent | Dyce AB21 0GN
This feature is unavailable at the moment.
We apologize, but the feature you are trying to access is currently unavailable. We are aware of this issue and our team is working hard to resolve the matter.
Please check back in a few minutes. We apologize for the inconvenience.
- LoopNet Team
This Property is no longer advertised on LoopNet.com.
Howe Moss Crescent
Dyce AB21 0GN
The Apex · Property For Lease

Highlights
- Modern Office fit-out in situ
- Welcoming Lobby
- Far Reaching Views
- 24hr monitored CCTV
- Manned Reception
- 3 Storey Glass Atrium
- Excellent Parking
- 2x high speed passenger lifts to all floors
Property Overview
Halliburton House comprises of fully fitted out high spec office space. The building is located within the established Kirkhill Industrial Estate in Dyce and benefits from being on an elevated side with outstanding views over the city and beyond.
- 24 Hour Access
- Restaurant
- Kitchen
- Energy Performance Rating - C
- Reception
- Basement
- Demised WC facilities
- Direct Elevator Exposure
- Natural Light
- Open-Plan
- Shower Facilities
- Monument Signage
- Raised Floor System
Property Facts
Building Type
Office
Year Built
2007
LoopNet Rating
4 Star
Building Height
3 Stories
Building Size
70,415 SF
Building Class
B
Typical Floor Size
23,472 SF
Parking
337 Surface Parking Spaces
Attachments
| Marketing Brochure/Flyer |
| Marketing Brochure/Flyer |
Links
Listing ID: 28045885
Date on Market: 3/23/2023
Last Updated:
Address: Howe Moss Crescent, Dyce AB21 0GN
The Office Property at Howe Moss Crescent, Dyce, AB21 0GN is no longer being advertised on LoopNet.com. Contact the broker for information on availability.
OFFICE PROPERTIES IN NEARBY NEIGHBORHOODS
- South Of Dee Commercial Real Estate Properties
- Dyce & Bucksburn Commercial Real Estate Properties
- Aberdeen West End Commercial Real Estate Properties
- Westhill & Kingswells Commercial Real Estate Properties
- Bucksburn Commercial Real Estate Properties
- Kintore Commercial Real Estate Properties
- Nigg Commercial Real Estate Properties
- Kingswells Commercial Real Estate Properties
- Woodside Aberdeen City Commercial Real Estate Properties
- Potterton Commercial Real Estate Properties
- Altens Commercial Real Estate Properties
NEARBY LISTINGS
- Howe Moss Dr, Dyce
- 27 Denmore Rd, Bridge Of Don
- 4A-4B Ashdale Dr, Westhill
- Kirkhill Pl, Dyce
- Great Northern Rd, Aberdeen
- 1A Silverburn Cres, Aberdeen
- Wellheads Cres, Aberdeen
- 15 Byron Sq, Aberdeen
- Abercrombie Ct, Westhill
- 46-48 Auchmill Rd, Aberdeen
- Enterprise Dr, Westhill
- Unit 22 Mugiemoss Rd, Aberdeen
- 5A Tofthils Av, Kintore
- Howe Moss Dr, Dyce
- Cloverhill Rd, Bridge Of Don
1 of 1
Videos
Matterport 3D Exterior
Matterport 3D Tour
Photos
Street View
Street
Map

Link copied
Your LoopNet account has been created!
Thank you for your feedback.
Please Share Your Feedback
We welcome any feedback on how we can improve LoopNet to better serve your needs.X
{{ getErrorText(feedbackForm.starRating, "rating") }}
255 character limit ({{ remainingChars() }} charactercharacters remainingover)
{{ getErrorText(feedbackForm.msg, "rating") }}
{{ getErrorText(feedbackForm.fname, "first name") }}
{{ getErrorText(feedbackForm.lname, "last name") }}
{{ getErrorText(feedbackForm.phone, "phone number") }}
{{ getErrorText(feedbackForm.phonex, "phone extension") }}
{{ getErrorText(feedbackForm.email, "email address") }}
You can provide feedback any time using the Help button at the top of the page.
