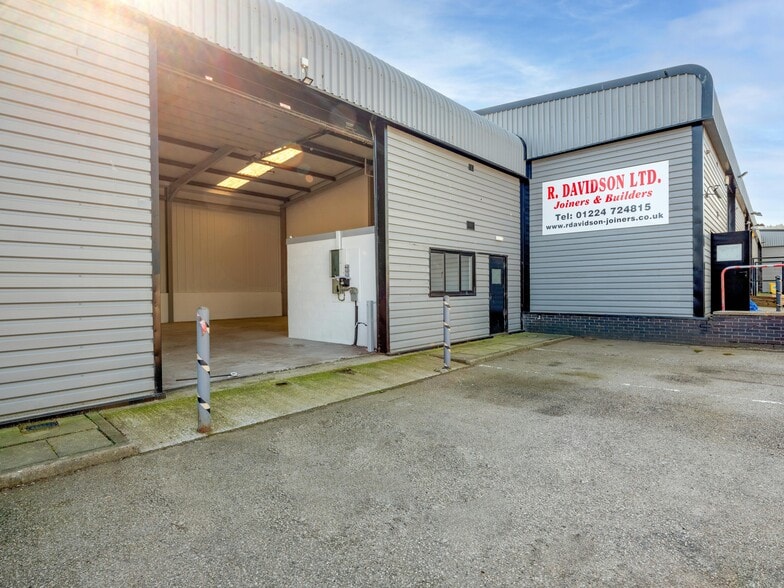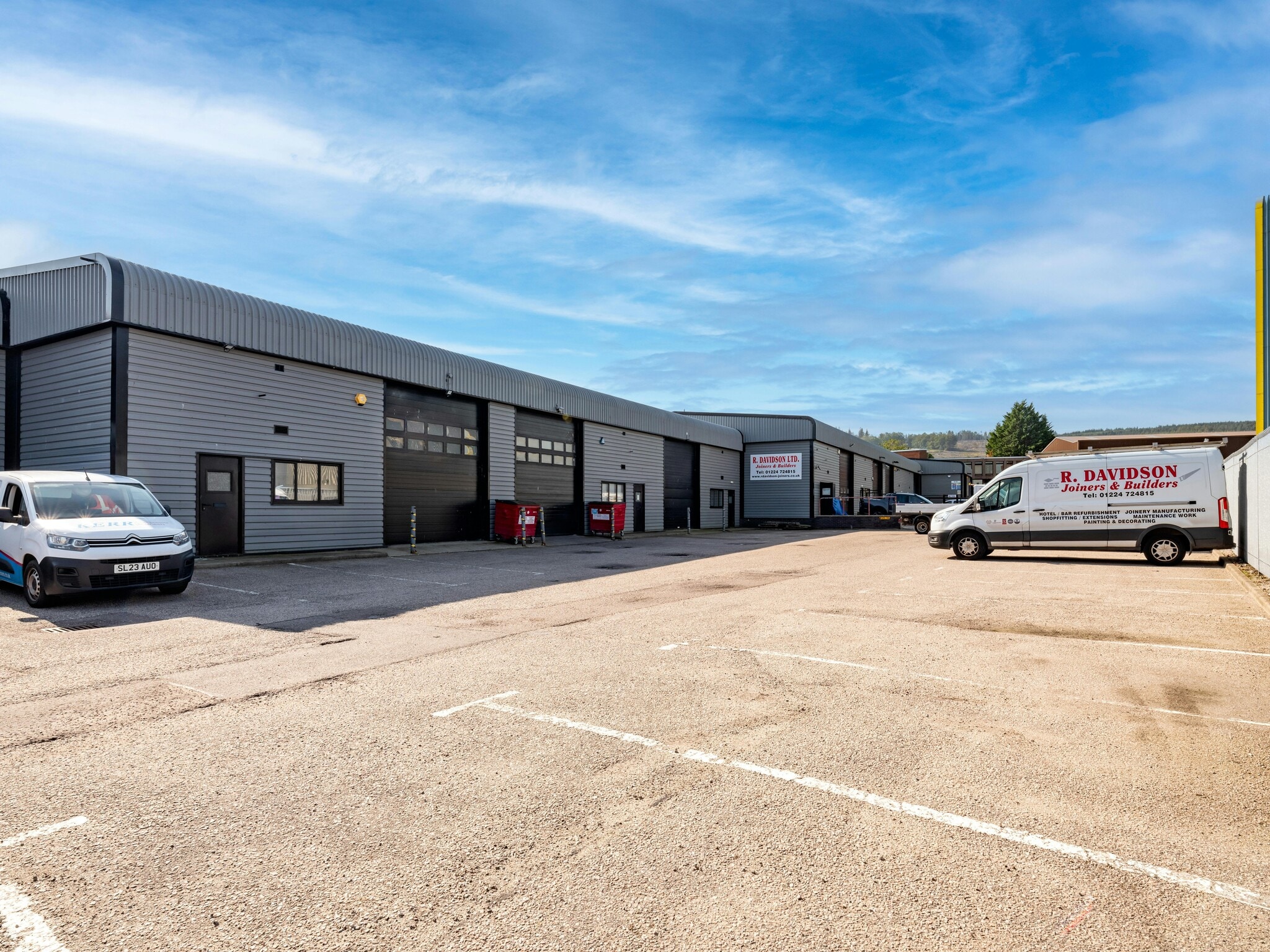Your email has been sent.
Highlights
- Close Proximity to A90 & Aberdeen International Airport.
- Dedicated Car Parking.
- Refurbished unit available.
- Extending to 140.6 sq. m (1,514 sq. ft) to 769.9 sq. m (8,288 sq. ft).
- Mutiple units available.
Features
All Available Spaces(4)
Display Rental Rate as
- Space
- Size
- Term
- Rental Rate
- Space Use
- Condition
- Available
Unit 4 comprise of 1,462 sq ft of industrial and office space.
- Use Class: Class 5
- 1 Drive Bay
- Office accomodation
- Natural light
- Includes 248 SF of dedicated office space
- Demised WC facilities
- Open plan
Unit 6 comprise of 2,187 sq ft of industrial and office space.
- Use Class: Class 5
- 1 Drive Bay
- Office accomodation
- Natural light
- Includes 461 SF of dedicated office space
- Demised WC facilities
- Open plan
Unit 8 comprise of 1,965 sq ft of industrial and office space.
- Use Class: Class 5
- 1 Drive Bay
- Office accomodation
- Natural light
- Includes 240 SF of dedicated office space
- Demised WC facilities
- Open plan
Unit 9 comprise of 2,189 sq ft of industrial and office space.
- Use Class: Class 5
- 1 Drive Bay
- Office accomodation
- Natural light
- Includes 246 SF of dedicated office space
- Demised WC facilities
- Open plan
| Space | Size | Term | Rental Rate | Space Use | Condition | Available |
| Ground - 4 | 1,462 SF | Negotiable | Upon Request Upon Request Upon Request Upon Request | Industrial | Full Build-Out | Now |
| Ground - 6 | 2,817 SF | Negotiable | Upon Request Upon Request Upon Request Upon Request | Industrial | Full Build-Out | Now |
| Ground - 8 | 1,965 SF | Negotiable | Upon Request Upon Request Upon Request Upon Request | Industrial | Full Build-Out | Now |
| Ground - 9 | 2,189 SF | Negotiable | Upon Request Upon Request Upon Request Upon Request | Industrial | Full Build-Out | Now |
Ground - 4
| Size |
| 1,462 SF |
| Term |
| Negotiable |
| Rental Rate |
| Upon Request Upon Request Upon Request Upon Request |
| Space Use |
| Industrial |
| Condition |
| Full Build-Out |
| Available |
| Now |
Ground - 6
| Size |
| 2,817 SF |
| Term |
| Negotiable |
| Rental Rate |
| Upon Request Upon Request Upon Request Upon Request |
| Space Use |
| Industrial |
| Condition |
| Full Build-Out |
| Available |
| Now |
Ground - 8
| Size |
| 1,965 SF |
| Term |
| Negotiable |
| Rental Rate |
| Upon Request Upon Request Upon Request Upon Request |
| Space Use |
| Industrial |
| Condition |
| Full Build-Out |
| Available |
| Now |
Ground - 9
| Size |
| 2,189 SF |
| Term |
| Negotiable |
| Rental Rate |
| Upon Request Upon Request Upon Request Upon Request |
| Space Use |
| Industrial |
| Condition |
| Full Build-Out |
| Available |
| Now |
Ground - 4
| Size | 1,462 SF |
| Term | Negotiable |
| Rental Rate | Upon Request |
| Space Use | Industrial |
| Condition | Full Build-Out |
| Available | Now |
Unit 4 comprise of 1,462 sq ft of industrial and office space.
- Use Class: Class 5
- Includes 248 SF of dedicated office space
- 1 Drive Bay
- Demised WC facilities
- Office accomodation
- Open plan
- Natural light
Ground - 6
| Size | 2,817 SF |
| Term | Negotiable |
| Rental Rate | Upon Request |
| Space Use | Industrial |
| Condition | Full Build-Out |
| Available | Now |
Unit 6 comprise of 2,187 sq ft of industrial and office space.
- Use Class: Class 5
- Includes 461 SF of dedicated office space
- 1 Drive Bay
- Demised WC facilities
- Office accomodation
- Open plan
- Natural light
Ground - 8
| Size | 1,965 SF |
| Term | Negotiable |
| Rental Rate | Upon Request |
| Space Use | Industrial |
| Condition | Full Build-Out |
| Available | Now |
Unit 8 comprise of 1,965 sq ft of industrial and office space.
- Use Class: Class 5
- Includes 240 SF of dedicated office space
- 1 Drive Bay
- Demised WC facilities
- Office accomodation
- Open plan
- Natural light
Ground - 9
| Size | 2,189 SF |
| Term | Negotiable |
| Rental Rate | Upon Request |
| Space Use | Industrial |
| Condition | Full Build-Out |
| Available | Now |
Unit 9 comprise of 2,189 sq ft of industrial and office space.
- Use Class: Class 5
- Includes 246 SF of dedicated office space
- 1 Drive Bay
- Demised WC facilities
- Office accomodation
- Open plan
- Natural light
Property Overview
Industrial unit of steel portal frame construction. The unit sits as part of a development of 9 units.
Warehouse Facility Facts
Presented by

Howe Moss Dr
Hmm, there seems to have been an error sending your message. Please try again.
Thanks! Your message was sent.









