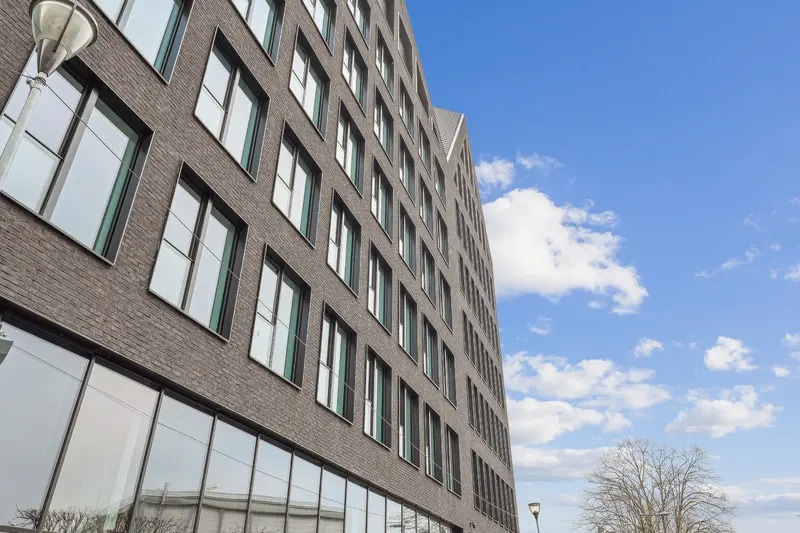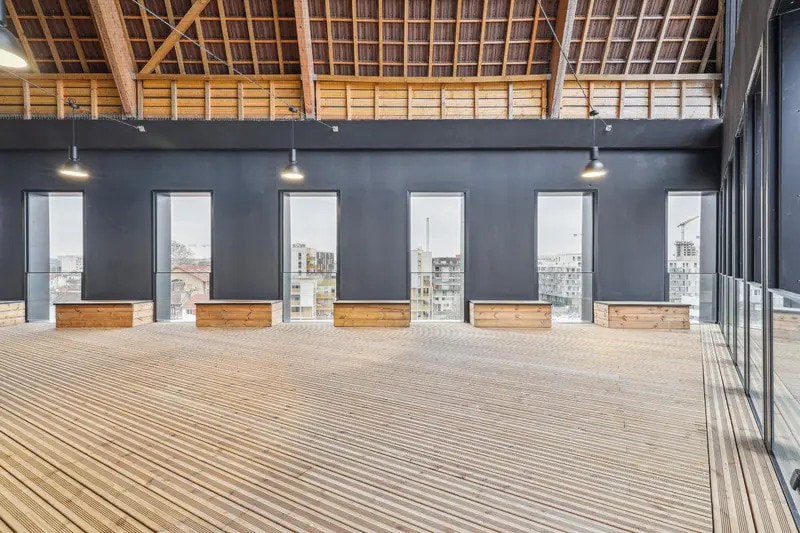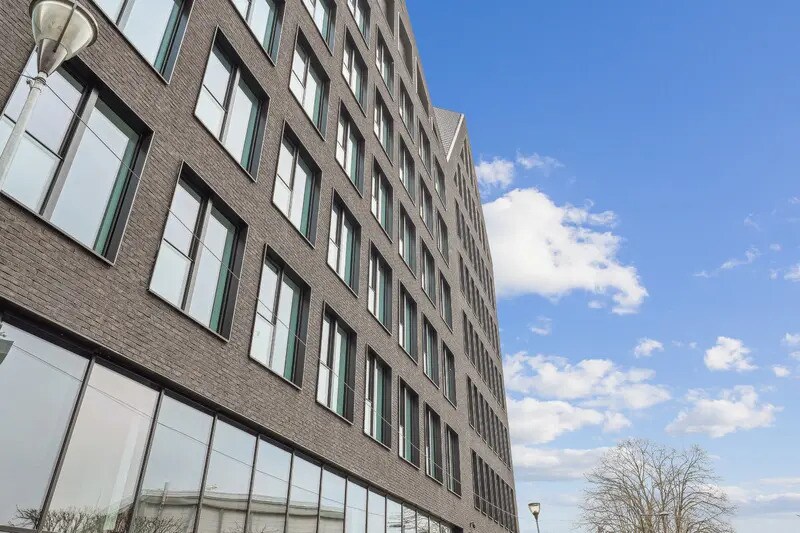Your email has been sent.

32 Rue Pierre Rigaud 3,057 - 54,153 SF of Office Space Available in 94200 Ivry-sur-Seine



Some information has been automatically translated.

ALL AVAILABLE SPACES(5)
Display Rental Rate as
- SPACE
- SIZE
- TERM
-
RENTAL RATE
- SPACE USE
- CONDITION
- AVAILABLE
BPCE Real Estate Solutions offers for rent a new independent building "LA FABRIK" Architect: ECDM Combarel & Marrec Double-height reception hall. 3 elevators + parking elevator. Urban heating. Cafeteria with an area of 3,229 sq ft on the 6th floor. Green terraces on the 6th floor. Retail space on the ground floor. Daylight staircase. Garden. Capacity: 715 people. Ceiling height: 8.86 ft. Facade grid: 4.43 ft. Raised flooring. Meeting rooms: 20% of the net usable area. Dual-flow ventilation. Air conditioning. Category A security system. Archives / Changing rooms. Building ERP 5 and possibility for ERP 3 HQE, BREEAM Very Good, WiredScore Silver. Energy: RT 2012 - 30%. E2 C1 label
- Fully Built-Out as Standard Office
- Partitioned Offices
- Space is in Excellent Condition
- Central Air Conditioning
- High Ceilings
- Natural Light
- Open-Plan
- Air conditioning
- Mostly Open Floor Plan Layout
- Finished Ceilings: 8’10”
- Can be combined with additional space(s) for up to 54,153 SF of adjacent space
- Security System
- Recessed Lighting
- Common Parts WC Facilities
- Smoke Detector
- Raised floor
BPCE Real Estate Solutions offers for lease a new independent building "LA FABRIK" Architect: ECDM Combarel & Marrec Double-height reception hall. 3 elevators + parking elevator. Urban heating. Cafeteria with an area of 3,229 sq ft on the 6th floor. Green terraces on the 6th floor. Retail space on the ground floor. Daylight staircase. Garden. Capacity: 715 people. Ceiling height: 8.86 ft. Facade grid: 4.43 ft. Raised flooring. Meeting rooms: 20% of the net usable area. Dual-flow ventilation. Air conditioning. Category A security system. Archives / Changing rooms. Building ERP 5 and possibility for ERP 3 HQE, BREEAM Very Good, WiredScore Silver. Energy: RT 2012 - 30%. E2 C1 label
- Fully Built-Out as Standard Office
- Partitioned Offices
- Space is in Excellent Condition
- Central Air Conditioning
- High Ceilings
- Natural Light
- Open-Plan
- Air conditioning
- Mostly Open Floor Plan Layout
- Finished Ceilings: 8’10”
- Can be combined with additional space(s) for up to 54,153 SF of adjacent space
- Security System
- Recessed Lighting
- Common Parts WC Facilities
- Smoke Detector
- Raised floor
BPCE Real Estate Solutions offers for lease a new independent building "LA FABRIK" Architect: ECDM Combarel & Marrec Double-height reception hall. 3 elevators + parking elevator. Urban heating. Cafeteria with an area of 3,229 sq ft on the 6th floor. Green terraces on the 6th floor. Retail space on the ground floor. Daylight staircase. Garden. Capacity: 715 people. Ceiling height: 8.86 ft. Facade grid: 4.43 ft. Raised flooring. Meeting rooms: 20% of the net usable area. Dual-flow ventilation. Air conditioning. Category A security system. Archives / Changing rooms. Building ERP 5 and possibility for ERP 3 HQE, BREEAM Very Good, WiredScore Silver. Energy: RT 2012 - 30%. E2 C1 label
- Fully Built-Out as Standard Office
- Partitioned Offices
- Space is in Excellent Condition
- Central Air Conditioning
- High Ceilings
- Natural Light
- Open-Plan
- Air conditioning
- Mostly Open Floor Plan Layout
- Finished Ceilings: 8’10”
- Can be combined with additional space(s) for up to 54,153 SF of adjacent space
- Security System
- Recessed Lighting
- Common Parts WC Facilities
- Smoke Detector
- Raised floor
BPCE Real Estate Solutions offers for lease a new independent building "LA FABRIK" Architect: ECDM Combarel & Marrec Double-height reception hall. 3 elevators + parking elevator. Urban heating. Cafeteria with an area of 3,229 sq ft on the 6th floor. Green terraces on the 6th floor. Retail space on the ground floor. Daylight staircase. Garden. Capacity: 715 people. Ceiling height: 8.86 ft. Facade grid: 4.43 ft. Raised flooring. Meeting rooms: 20% of the net usable area. Dual-flow ventilation. Air conditioning. Category A security system. Archives / Changing rooms. Building ERP 5 and possibility for ERP 3 HQE, BREEAM Very Good, WiredScore Silver. Energy: RT 2012 - 30%. E2 C1 label
- Fully Built-Out as Standard Office
- Partitioned Offices
- Space is in Excellent Condition
- Central Air Conditioning
- High Ceilings
- Natural Light
- Open-Plan
- Air conditioning
- Mostly Open Floor Plan Layout
- Finished Ceilings: 8’10”
- Can be combined with additional space(s) for up to 54,153 SF of adjacent space
- Security System
- Recessed Lighting
- Common Parts WC Facilities
- Smoke Detector
- Raised floor
BPCE Real Estate Solutions offers for lease a new independent building "LA FABRIK" Architect: ECDM Combarel & Marrec Double-height reception hall. 3 elevators + parking elevator. District heating. Cafeteria with an area of 3,229 sq ft on the 6th floor. Green terraces on the 6th floor. Retail space on the ground floor. Daylight staircase. Garden. Capacity: 715 people. Clear height: 8.86 ft. Facade grid: 4.43 ft. Raised floor. Meeting rooms: 20% of the net usable area. Dual-flow ventilation. Air conditioning. Category A security system. Archives / Changing rooms. Building ERP 5 and possibility of ERP 3 HQE, BREEAM Very Good, WiredScore Silver. Energy: RT 2012 - 30%. E2 C1 label
- Fully Built-Out as Standard Office
- Partitioned Offices
- Space is in Excellent Condition
- Central Air Conditioning
- High Ceilings
- Natural Light
- Open-Plan
- Air conditioning
- Mostly Open Floor Plan Layout
- Finished Ceilings: 8’10”
- Can be combined with additional space(s) for up to 54,153 SF of adjacent space
- Security System
- Recessed Lighting
- Common Parts WC Facilities
- Smoke Detector
- Raised floor
| Space | Size | Term | Rental Rate | Space Use | Condition | Available |
| Ground | 3,057 SF | 3/6/9 | $29.66 /SF/YR HT-HC $2.47 /SF/MO HT-HC $90,670 /YR HT-HC $7,556 /MO HT-HC | Office | Full Build-Out | Now |
| Ground | 5,791 SF | 3/6/9 | $29.66 /SF/YR HT-HC $2.47 /SF/MO HT-HC $171,763 /YR HT-HC $14,314 /MO HT-HC | Office | Full Build-Out | Now |
| 1st Floor | 15,102 SF | 3/6/9 | $29.66 /SF/YR HT-HC $2.47 /SF/MO HT-HC $447,925 /YR HT-HC $37,327 /MO HT-HC | Office | Full Build-Out | Now |
| 2nd Floor | 15,102 SF | 3/6/9 | $29.66 /SF/YR HT-HC $2.47 /SF/MO HT-HC $447,925 /YR HT-HC $37,327 /MO HT-HC | Office | Full Build-Out | Now |
| 3rd Floor | 15,102 SF | 3/6/9 | $29.66 /SF/YR HT-HC $2.47 /SF/MO HT-HC $447,925 /YR HT-HC $37,327 /MO HT-HC | Office | Full Build-Out | Now |
Ground
| Size |
| 3,057 SF |
| Term |
| 3/6/9 |
|
Rental Rate
|
| $29.66 /SF/YR HT-HC $2.47 /SF/MO HT-HC $90,670 /YR HT-HC $7,556 /MO HT-HC |
| Space Use |
| Office |
| Condition |
| Full Build-Out |
| Available |
| Now |
Ground
| Size |
| 5,791 SF |
| Term |
| 3/6/9 |
|
Rental Rate
|
| $29.66 /SF/YR HT-HC $2.47 /SF/MO HT-HC $171,763 /YR HT-HC $14,314 /MO HT-HC |
| Space Use |
| Office |
| Condition |
| Full Build-Out |
| Available |
| Now |
1st Floor
| Size |
| 15,102 SF |
| Term |
| 3/6/9 |
|
Rental Rate
|
| $29.66 /SF/YR HT-HC $2.47 /SF/MO HT-HC $447,925 /YR HT-HC $37,327 /MO HT-HC |
| Space Use |
| Office |
| Condition |
| Full Build-Out |
| Available |
| Now |
2nd Floor
| Size |
| 15,102 SF |
| Term |
| 3/6/9 |
|
Rental Rate
|
| $29.66 /SF/YR HT-HC $2.47 /SF/MO HT-HC $447,925 /YR HT-HC $37,327 /MO HT-HC |
| Space Use |
| Office |
| Condition |
| Full Build-Out |
| Available |
| Now |
3rd Floor
| Size |
| 15,102 SF |
| Term |
| 3/6/9 |
|
Rental Rate
|
| $29.66 /SF/YR HT-HC $2.47 /SF/MO HT-HC $447,925 /YR HT-HC $37,327 /MO HT-HC |
| Space Use |
| Office |
| Condition |
| Full Build-Out |
| Available |
| Now |
Ground
| Size | 3,057 SF |
| Term | 3/6/9 |
|
Rental Rate
|
$29.66 /SF/YR HT-HC |
| Space Use | Office |
| Condition | Full Build-Out |
| Available | Now |
BPCE Real Estate Solutions offers for rent a new independent building "LA FABRIK" Architect: ECDM Combarel & Marrec Double-height reception hall. 3 elevators + parking elevator. Urban heating. Cafeteria with an area of 3,229 sq ft on the 6th floor. Green terraces on the 6th floor. Retail space on the ground floor. Daylight staircase. Garden. Capacity: 715 people. Ceiling height: 8.86 ft. Facade grid: 4.43 ft. Raised flooring. Meeting rooms: 20% of the net usable area. Dual-flow ventilation. Air conditioning. Category A security system. Archives / Changing rooms. Building ERP 5 and possibility for ERP 3 HQE, BREEAM Very Good, WiredScore Silver. Energy: RT 2012 - 30%. E2 C1 label
- Fully Built-Out as Standard Office
- Mostly Open Floor Plan Layout
- Partitioned Offices
- Finished Ceilings: 8’10”
- Space is in Excellent Condition
- Can be combined with additional space(s) for up to 54,153 SF of adjacent space
- Central Air Conditioning
- Security System
- High Ceilings
- Recessed Lighting
- Natural Light
- Common Parts WC Facilities
- Open-Plan
- Smoke Detector
- Air conditioning
- Raised floor
Ground
| Size | 5,791 SF |
| Term | 3/6/9 |
|
Rental Rate
|
$29.66 /SF/YR HT-HC |
| Space Use | Office |
| Condition | Full Build-Out |
| Available | Now |
BPCE Real Estate Solutions offers for lease a new independent building "LA FABRIK" Architect: ECDM Combarel & Marrec Double-height reception hall. 3 elevators + parking elevator. Urban heating. Cafeteria with an area of 3,229 sq ft on the 6th floor. Green terraces on the 6th floor. Retail space on the ground floor. Daylight staircase. Garden. Capacity: 715 people. Ceiling height: 8.86 ft. Facade grid: 4.43 ft. Raised flooring. Meeting rooms: 20% of the net usable area. Dual-flow ventilation. Air conditioning. Category A security system. Archives / Changing rooms. Building ERP 5 and possibility for ERP 3 HQE, BREEAM Very Good, WiredScore Silver. Energy: RT 2012 - 30%. E2 C1 label
- Fully Built-Out as Standard Office
- Mostly Open Floor Plan Layout
- Partitioned Offices
- Finished Ceilings: 8’10”
- Space is in Excellent Condition
- Can be combined with additional space(s) for up to 54,153 SF of adjacent space
- Central Air Conditioning
- Security System
- High Ceilings
- Recessed Lighting
- Natural Light
- Common Parts WC Facilities
- Open-Plan
- Smoke Detector
- Air conditioning
- Raised floor
1st Floor
| Size | 15,102 SF |
| Term | 3/6/9 |
|
Rental Rate
|
$29.66 /SF/YR HT-HC |
| Space Use | Office |
| Condition | Full Build-Out |
| Available | Now |
BPCE Real Estate Solutions offers for lease a new independent building "LA FABRIK" Architect: ECDM Combarel & Marrec Double-height reception hall. 3 elevators + parking elevator. Urban heating. Cafeteria with an area of 3,229 sq ft on the 6th floor. Green terraces on the 6th floor. Retail space on the ground floor. Daylight staircase. Garden. Capacity: 715 people. Ceiling height: 8.86 ft. Facade grid: 4.43 ft. Raised flooring. Meeting rooms: 20% of the net usable area. Dual-flow ventilation. Air conditioning. Category A security system. Archives / Changing rooms. Building ERP 5 and possibility for ERP 3 HQE, BREEAM Very Good, WiredScore Silver. Energy: RT 2012 - 30%. E2 C1 label
- Fully Built-Out as Standard Office
- Mostly Open Floor Plan Layout
- Partitioned Offices
- Finished Ceilings: 8’10”
- Space is in Excellent Condition
- Can be combined with additional space(s) for up to 54,153 SF of adjacent space
- Central Air Conditioning
- Security System
- High Ceilings
- Recessed Lighting
- Natural Light
- Common Parts WC Facilities
- Open-Plan
- Smoke Detector
- Air conditioning
- Raised floor
2nd Floor
| Size | 15,102 SF |
| Term | 3/6/9 |
|
Rental Rate
|
$29.66 /SF/YR HT-HC |
| Space Use | Office |
| Condition | Full Build-Out |
| Available | Now |
BPCE Real Estate Solutions offers for lease a new independent building "LA FABRIK" Architect: ECDM Combarel & Marrec Double-height reception hall. 3 elevators + parking elevator. Urban heating. Cafeteria with an area of 3,229 sq ft on the 6th floor. Green terraces on the 6th floor. Retail space on the ground floor. Daylight staircase. Garden. Capacity: 715 people. Ceiling height: 8.86 ft. Facade grid: 4.43 ft. Raised flooring. Meeting rooms: 20% of the net usable area. Dual-flow ventilation. Air conditioning. Category A security system. Archives / Changing rooms. Building ERP 5 and possibility for ERP 3 HQE, BREEAM Very Good, WiredScore Silver. Energy: RT 2012 - 30%. E2 C1 label
- Fully Built-Out as Standard Office
- Mostly Open Floor Plan Layout
- Partitioned Offices
- Finished Ceilings: 8’10”
- Space is in Excellent Condition
- Can be combined with additional space(s) for up to 54,153 SF of adjacent space
- Central Air Conditioning
- Security System
- High Ceilings
- Recessed Lighting
- Natural Light
- Common Parts WC Facilities
- Open-Plan
- Smoke Detector
- Air conditioning
- Raised floor
3rd Floor
| Size | 15,102 SF |
| Term | 3/6/9 |
|
Rental Rate
|
$29.66 /SF/YR HT-HC |
| Space Use | Office |
| Condition | Full Build-Out |
| Available | Now |
BPCE Real Estate Solutions offers for lease a new independent building "LA FABRIK" Architect: ECDM Combarel & Marrec Double-height reception hall. 3 elevators + parking elevator. District heating. Cafeteria with an area of 3,229 sq ft on the 6th floor. Green terraces on the 6th floor. Retail space on the ground floor. Daylight staircase. Garden. Capacity: 715 people. Clear height: 8.86 ft. Facade grid: 4.43 ft. Raised floor. Meeting rooms: 20% of the net usable area. Dual-flow ventilation. Air conditioning. Category A security system. Archives / Changing rooms. Building ERP 5 and possibility of ERP 3 HQE, BREEAM Very Good, WiredScore Silver. Energy: RT 2012 - 30%. E2 C1 label
- Fully Built-Out as Standard Office
- Mostly Open Floor Plan Layout
- Partitioned Offices
- Finished Ceilings: 8’10”
- Space is in Excellent Condition
- Can be combined with additional space(s) for up to 54,153 SF of adjacent space
- Central Air Conditioning
- Security System
- High Ceilings
- Recessed Lighting
- Natural Light
- Common Parts WC Facilities
- Open-Plan
- Smoke Detector
- Air conditioning
- Raised floor
PROPERTY OVERVIEW
This building boasts high-quality environmental certifications, including HQE Excellent, BREEAM Very Good, RT2012-30%, E2C1, and Wiredscore Silver, ensuring energy efficiency and optimal comfort. The ERP 5 classification and the option to choose ERP 3 offer great flexibility for various activities. With a capacity for 715 people, the premises feature meeting rooms, floors that can be divided into two, and a double-height lobby, providing an impressive space. Air conditioning ensures thermal comfort throughout the year while optimizing working conditions. The property is located in Ivry-sur-Seine, benefiting from a strategic location near Paris, well-served by public transportation, including the metro, RER, and several bus lines. The neighborhood is rapidly developing, offering a variety of shops, services, and restaurants. It is ideal for a company looking to establish itself in a dynamic environment while staying close to the main economic areas of the capital.
- Controlled Access
- Food Service
- Security System
- Reception
- Storage Space
- Direct Elevator Exposure
- Outdoor Seating
- Air Conditioning
- Fiber Optic Internet
PROPERTY FACTS
Presented by

32 Rue Pierre Rigaud
Hmm, there seems to have been an error sending your message. Please try again.
Thanks! Your message was sent.

