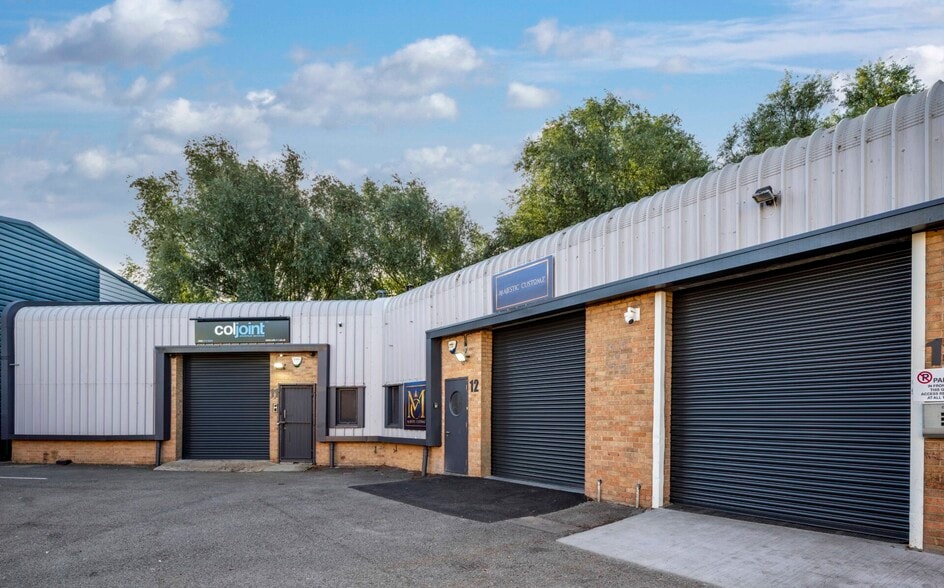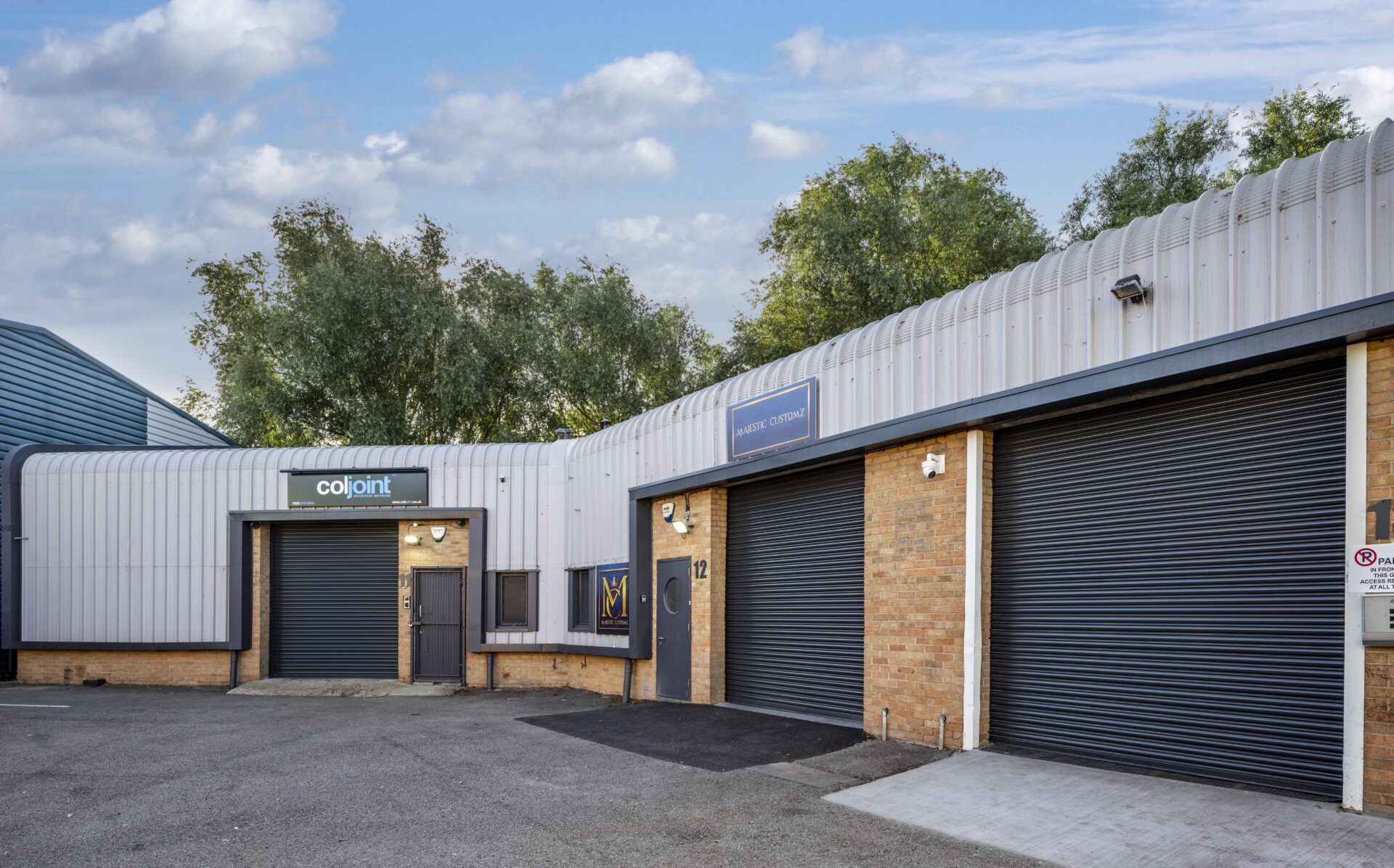
This feature is unavailable at the moment.
We apologize, but the feature you are trying to access is currently unavailable. We are aware of this issue and our team is working hard to resolve the matter.
Please check back in a few minutes. We apologize for the inconvenience.
- LoopNet Team
Kencot Way
Erith DA18 4AB
Kencot Close Business Park · Property For Lease

HIGHLIGHTS
- Good access to A2016 and M25
- Good natural light
- External parking
PROPERTY OVERVIEW
Kencot Close comprises of 28 light industrial units across five terraces with dedicated parking and loading to each unit. Each unit is well specified, with profile metal sheet roof and elevations over brick and blockwork base providing a minimum eaves height of 4.4m rising to 5.5m at the apex. The units benefit from translucent light panels which provide good natural lighting, solid concrete floors, a roller shutter door in front of a dedicated loading area, 3 phase power, gas and WC facilities.
PROPERTY FACTS
| Property Type | Industrial | Rentable Building Area | 12,741 SF |
| Property Subtype | Warehouse | Year Built | 1981 |
| Property Type | Industrial |
| Property Subtype | Warehouse |
| Rentable Building Area | 12,741 SF |
| Year Built | 1981 |
FEATURES AND AMENITIES
- 24 Hour Access
UTILITIES
- Lighting
- Water - City
- Sewer - City
LINKS
Listing ID: 31188779
Date on Market: 3/12/2024
Last Updated:
Address: Kencot Way, Erith DA18 4AB
The Industrial Property at Kencot Way, Erith, DA18 4AB is no longer being advertised on LoopNet.com. Contact the broker for information on availability.
INDUSTRIAL PROPERTIES IN NEARBY NEIGHBORHOODS
NEARBY LISTINGS
- 4A Shield Rd, Dartford
- 13 Gascoigne Rd, Barking
- 4 Roman Way, Crayford
- 33-37 Hare St, London
- Warspite Rd, London
- 57 River Rd, Barking
- Marsh Way, Rainham
- 794 Green Ln, Dagenham
- 3-5 Ron Leighton Way, London
- 298-310 Green Ln, Ilford
- 132 Park View Rd, Welling
- Felixstowe Rd, London
- 732-738 Green Lane, Barking
- 74-88 Roding Rd, London

