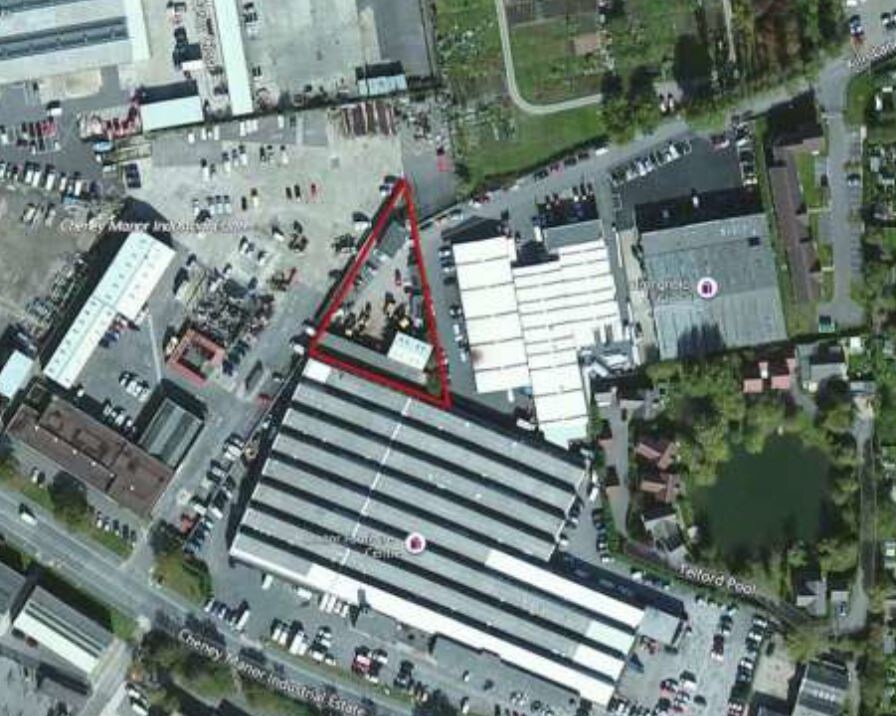
This feature is unavailable at the moment.
We apologize, but the feature you are trying to access is currently unavailable. We are aware of this issue and our team is working hard to resolve the matter.
Please check back in a few minutes. We apologize for the inconvenience.
- LoopNet Team
Kiln Ln
Swindon SN2 2NP
Cheney Manor Industrial Estate · Property For Lease

HIGHLIGHTS
- Secure surfaced compound
- Great location, with good connections
- Suitable for a variety of uses
PROPERTY OVERVIEW
Cheney Manor Industrial Estate forms one of the principle employment areas within Swindon approximately 1 mile north west of Swindon town centre. The estate has excellent access to the motorway via the Great Western Way dual carriageway and Junction 16 is 3.7 miles to the west. Kiln Lane forms a cul de sac of business units with direct access of Cheney Manor Road.
PROPERTY FACTS
| Property Type | Industrial | Rentable Building Area | 3,828 SF |
| Property Subtype | Manufacturing | Year Built | 1980 |
| Property Type | Industrial |
| Property Subtype | Manufacturing |
| Rentable Building Area | 3,828 SF |
| Year Built | 1980 |
FEATURES AND AMENITIES
- Energy Performance Rating - E
- Automatic Blinds
- Storage Space
- Demised WC facilities
UTILITIES
- Heating - Gas
LINKS
Listing ID: 35185664
Date on Market: 3/19/2025
Last Updated:
Address: Kiln Ln, Swindon SN2 2NP
The Industrial Property at Kiln Ln, Swindon, SN2 2NP is no longer being advertised on LoopNet.com. Contact the broker for information on availability.
INDUSTRIAL PROPERTIES IN NEARBY NEIGHBORHOODS
- Westlea Wiltshire Commercial Real Estate
- Royal Wootton Bassett Commercial Real Estate
- South Marston Commercial Real Estate
- Watchfield Oxfordshire Commercial Real Estate
- North Wroughton Commercial Real Estate
- Brinkworth Commercial Real Estate
- Minety Commercial Real Estate
- Westmead Commercial Real Estate
- Blagrove Commercial Real Estate
- Hillmead Commercial Real Estate
- Purton Wiltshire Commercial Real Estate
NEARBY LISTINGS
- Faraday Rd, Swindon
- 6 Darby Clos, Swindon
- Darby Clos, Swindon
- Oxford Rd, South Marston
- Westmead Dr, Swindon
- Dunbeath Ct, Swindon
- Faraday Rd, Swindon
- Radway Rd, Swindon
- 2 Drakes Way, Swindon
- 1 Rivenhall Rd, Swindon
- Kembrey St, Swindon
- Woodside, Swindon
- Frankland Rd, Swindon
- 502 Cricklade Rd, Swindon
- Stirling Rd, Swindon

