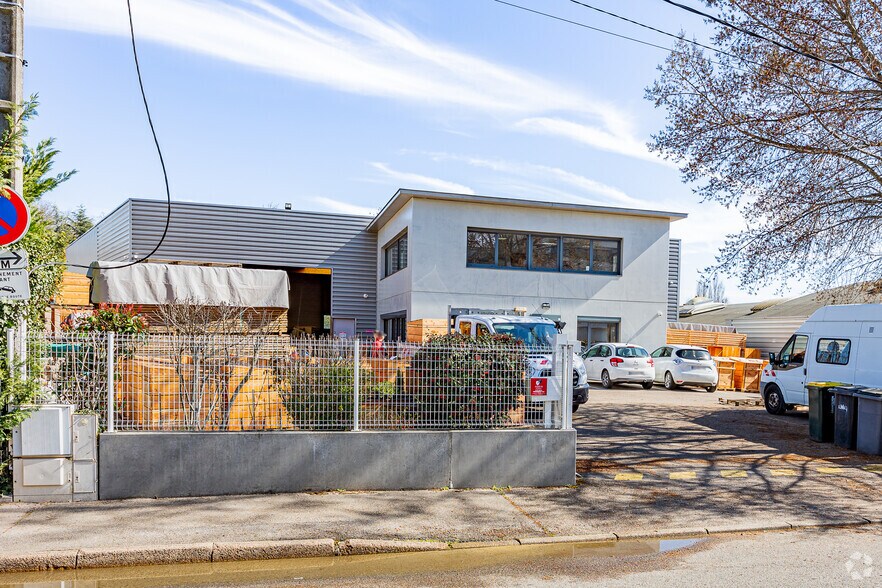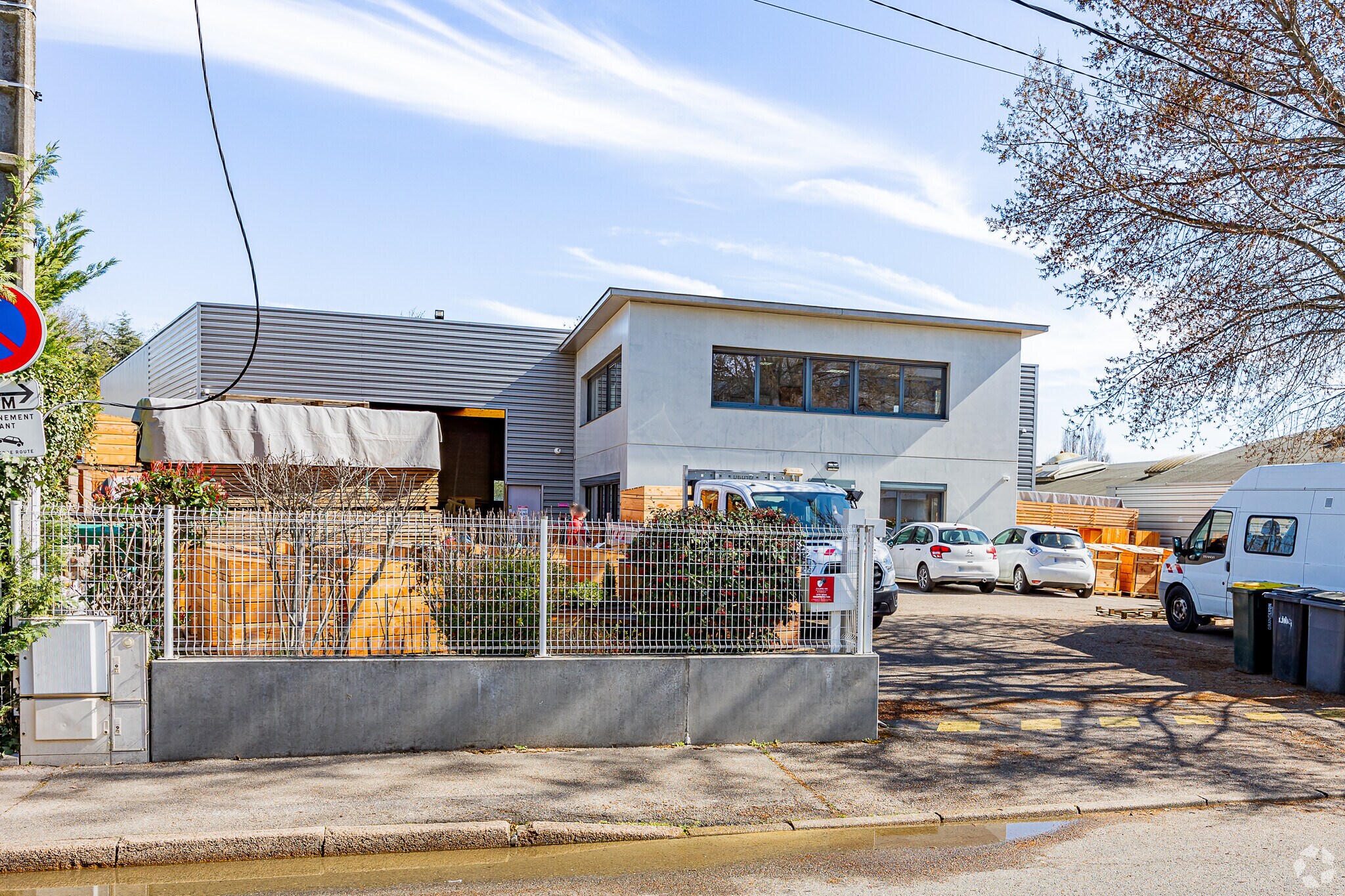
This feature is unavailable at the moment.
We apologize, but the feature you are trying to access is currently unavailable. We are aware of this issue and our team is working hard to resolve the matter.
Please check back in a few minutes. We apologize for the inconvenience.
- LoopNet Team
69760 Limonest
Property For Lease

HIGHLIGHTS
- Outdoor space for storage or vehicle circulation
- Industrial-grade slab, resistant and suitable for heavy loads
- Built with a double-skin cladding structure and a metal framework.
PROPERTY OVERVIEW
The building is situated on a 2,000 m² lot, providing outdoor space for storage or vehicle circulation. It is constructed with a double-skin cladding structure and a metal frame, ensuring effective insulation. The flooring consists of a durable industrial slab, suitable for heavy loads. Heating is provided by gas-powered air heaters, and the electrical system is three-phase. The location offers direct access to highways A6, A7, and A46, as well as TCL public transportation.
PROPERTY FACTS
| Property Type | Industrial | Rentable Building Area | 10,000 - 60,000 SF |
| Property Subtype | Distribution |
| Property Type | Industrial |
| Property Subtype | Distribution |
| Rentable Building Area | 10,000 - 60,000 SF |
Listing ID: 35754833
Date on Market: 5/6/2025
Last Updated:
Address: 69760 Limonest
The Industrial Property at 69760 Limonest is no longer being advertised on LoopNet.com. Contact the broker for information on availability.
NEARBY LISTINGS
- Rue Sans Souci, Limonest
- 57 Rue Denuzière, Lyon
- 136 Chemin Du Moulin Carron, Écully
- 183 Rue Vendôme, Lyon
- 119 Rue Garibaldi, Lyon
- 52 Cours Emile Zola, Villeurbanne
- 142 Rue De Créqui, Lyon
- 984 D, Limonest
- 235-235 Cours Lafayette, Lyon
- 132 Rue Bossuet, Lyon
- 41 Cours De La Liberté, Lyon
- 35-37 Rue Louis Guérin, Villeurbanne
- 17-23 Avenue De Poumeyrol, Caluire-et-Cuire
- 2 Quai Du Commerce, Lyon

